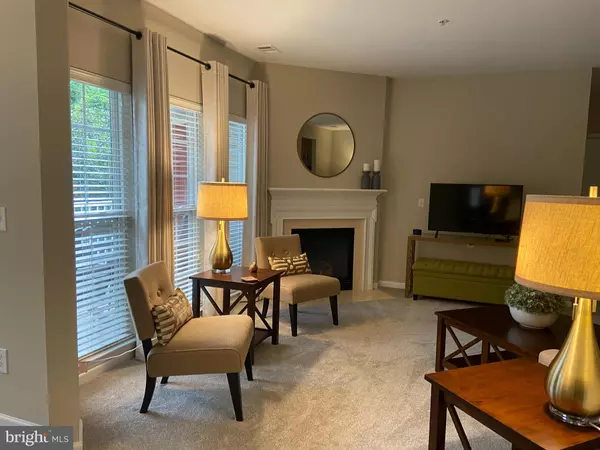$275,000
$275,000
For more information regarding the value of a property, please contact us for a free consultation.
2 Beds
2 Baths
1,335 SqFt
SOLD DATE : 09/10/2021
Key Details
Sold Price $275,000
Property Type Condo
Sub Type Condo/Co-op
Listing Status Sold
Purchase Type For Sale
Square Footage 1,335 sqft
Price per Sqft $205
Subdivision Hearthstone At Village Square
MLS Listing ID MDHR2002530
Sold Date 09/10/21
Style Traditional
Bedrooms 2
Full Baths 2
Condo Fees $310/mo
HOA Y/N N
Abv Grd Liv Area 1,335
Originating Board BRIGHT
Year Built 2006
Annual Tax Amount $2,760
Tax Year 2020
Property Description
Recently updated with new flooring, lighting, paint and given a refresh. In Town of Bel Air, Senior (55+) condo location at Hearthstone with views off of your own private deck of the Ma & Pa trail and park. Beautifully updated elevator condo with primary bedroom with walk in closet and primary bath, second bedroom/office with full bath access, sunroom in 1335 generous square feet of living space. Walk into condo and enjoy the warm and inviting living room with gas fireplace for those cozy fall days. This home was been wonderfully updated and is ready for new owners. Schedule a showing today.
Location
State MD
County Harford
Zoning B3
Rooms
Other Rooms Living Room, Dining Room, Primary Bedroom, Bedroom 2, Kitchen, Sun/Florida Room, Primary Bathroom, Full Bath
Main Level Bedrooms 2
Interior
Interior Features Breakfast Area, Carpet, Ceiling Fan(s), Combination Dining/Living, Combination Kitchen/Living, Crown Moldings, Dining Area, Elevator, Entry Level Bedroom, Floor Plan - Traditional, Floor Plan - Open, Intercom, Pantry, Primary Bath(s), Recessed Lighting, Sprinkler System, Stall Shower, Tub Shower, Upgraded Countertops, Walk-in Closet(s)
Hot Water Electric
Heating Forced Air
Cooling Ceiling Fan(s), Central A/C
Fireplaces Number 1
Fireplaces Type Gas/Propane
Equipment Built-In Microwave, Dishwasher, Disposal, Dryer, Exhaust Fan, Intercom, Oven - Self Cleaning, Oven - Single, Refrigerator, Stove, Washer, Water Heater
Fireplace Y
Appliance Built-In Microwave, Dishwasher, Disposal, Dryer, Exhaust Fan, Intercom, Oven - Self Cleaning, Oven - Single, Refrigerator, Stove, Washer, Water Heater
Heat Source Natural Gas
Exterior
Garage Spaces 2.0
Amenities Available Common Grounds, Elevator
Waterfront N
Water Access N
View Trees/Woods, Street, Park/Greenbelt
Accessibility 32\"+ wide Doors
Total Parking Spaces 2
Garage N
Building
Story 4
Unit Features Garden 1 - 4 Floors
Sewer Public Sewer
Water Public
Architectural Style Traditional
Level or Stories 4
Additional Building Above Grade, Below Grade
New Construction N
Schools
School District Harford County Public Schools
Others
Pets Allowed Y
HOA Fee Include Common Area Maintenance,Insurance,Lawn Maintenance,Trash,Water
Senior Community Yes
Age Restriction 55
Tax ID 1303385647
Ownership Condominium
Acceptable Financing Conventional, Cash
Listing Terms Conventional, Cash
Financing Conventional,Cash
Special Listing Condition Standard
Pets Description Size/Weight Restriction
Read Less Info
Want to know what your home might be worth? Contact us for a FREE valuation!

Our team is ready to help you sell your home for the highest possible price ASAP

Bought with Dale W Heller • Berkshire Hathaway HomeServices Homesale Realty
GET MORE INFORMATION

Agent | License ID: 0787303
129 CHESTER AVE., MOORESTOWN, Jersey, 08057, United States







