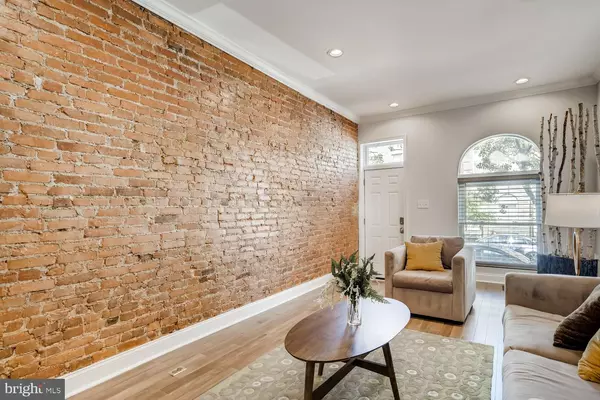$340,000
$340,000
For more information regarding the value of a property, please contact us for a free consultation.
2 Beds
3 Baths
1,096 SqFt
SOLD DATE : 07/14/2021
Key Details
Sold Price $340,000
Property Type Townhouse
Sub Type Interior Row/Townhouse
Listing Status Sold
Purchase Type For Sale
Square Footage 1,096 sqft
Price per Sqft $310
Subdivision Riverside
MLS Listing ID MDBA553770
Sold Date 07/14/21
Style Colonial
Bedrooms 2
Full Baths 2
Half Baths 1
HOA Y/N N
Abv Grd Liv Area 1,096
Originating Board BRIGHT
Year Built 1920
Annual Tax Amount $4,493
Tax Year 2020
Property Description
Located in the Riverside Historic District, this two bedroom, two and a half bath home has been fully updated with every amenity you will need to live comfortably. You will delight in the main level open floor plan, with beautiful hardwood floors, that lends to continuity while entertaining! The waterfall marble counters will captivate guests while seated at the kitchen island. The primary bedroom is equipped with its own full bath that feels very spa like. Another well appointed full bath is located upstairs. Every part of the house has been updated. This home has a private parking pad and is on a dead-end street, in a tightly-knit community with serious Baltimore charm. Conveniently located in the Riverside/Federal Hill community, this home is close to shops and entertainment. The 17-acre Leone-Riverside Park is just a short walk away! The park has a great public pool, walking paths and playlot for kids. This is a commuter's dream, as the home is located near I-95, I-395, I-295 and near a MARC station. Take in the arts at American Visionary Art Museum or shopping at nearby McHenry Row. Enjoy nearby Historic Fells Point and Fort McHenry or Baltimore's Inner Harbor. This home is a must see! {Home is sold AS IS. Seller had a home inspection done on the property and completed the work. A one-year home warranty is offered with the property}.
Location
State MD
County Baltimore City
Zoning R-8
Rooms
Basement Other, Partially Finished
Interior
Interior Features Ceiling Fan(s), Combination Kitchen/Dining, Combination Kitchen/Living, Floor Plan - Open, Kitchen - Gourmet, Kitchen - Island, Primary Bath(s)
Hot Water Natural Gas
Heating Forced Air
Cooling Central A/C
Flooring Hardwood, Wood
Equipment Built-In Microwave, Dishwasher, Disposal, Dryer, Energy Efficient Appliances, Oven/Range - Gas, Stainless Steel Appliances, Washer, Water Heater - High-Efficiency
Furnishings No
Fireplace N
Appliance Built-In Microwave, Dishwasher, Disposal, Dryer, Energy Efficient Appliances, Oven/Range - Gas, Stainless Steel Appliances, Washer, Water Heater - High-Efficiency
Heat Source Natural Gas
Laundry Basement, Dryer In Unit, Washer In Unit
Exterior
Garage Spaces 1.0
Amenities Available None
Waterfront N
Water Access N
View City
Roof Type Built-Up
Accessibility None
Total Parking Spaces 1
Garage N
Building
Story 3
Sewer Public Sewer
Water Public
Architectural Style Colonial
Level or Stories 3
Additional Building Above Grade, Below Grade
Structure Type High,Brick,Dry Wall,Wood Walls
New Construction N
Schools
School District Baltimore City Public Schools
Others
Pets Allowed Y
HOA Fee Include None
Senior Community No
Tax ID 0324081945 075
Ownership Fee Simple
SqFt Source Estimated
Security Features Exterior Cameras
Acceptable Financing Cash, Conventional, FHA, VA
Horse Property N
Listing Terms Cash, Conventional, FHA, VA
Financing Cash,Conventional,FHA,VA
Special Listing Condition Standard
Pets Description No Pet Restrictions
Read Less Info
Want to know what your home might be worth? Contact us for a FREE valuation!

Our team is ready to help you sell your home for the highest possible price ASAP

Bought with Phillippe Gerdes • Long & Foster Real Estate, Inc.
GET MORE INFORMATION

Agent | License ID: 0787303
129 CHESTER AVE., MOORESTOWN, Jersey, 08057, United States







