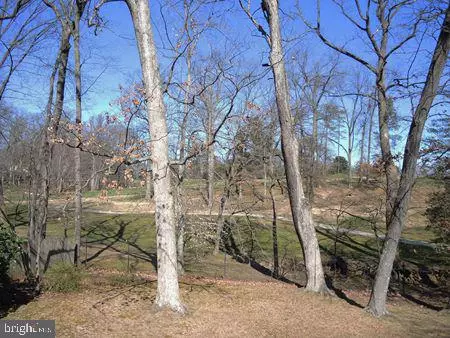$550,000
$595,000
7.6%For more information regarding the value of a property, please contact us for a free consultation.
4 Beds
3 Baths
2,848 SqFt
SOLD DATE : 04/13/2020
Key Details
Sold Price $550,000
Property Type Single Family Home
Sub Type Detached
Listing Status Sold
Purchase Type For Sale
Square Footage 2,848 sqft
Price per Sqft $193
Subdivision Fairfax Country Club Estates
MLS Listing ID VAFC119516
Sold Date 04/13/20
Style Ranch/Rambler
Bedrooms 4
Full Baths 3
HOA Y/N N
Abv Grd Liv Area 1,424
Originating Board BRIGHT
Year Built 1957
Annual Tax Amount $6,313
Tax Year 2019
Lot Size 0.307 Acres
Acres 0.31
Property Description
$30,000 PRICE ADJUSTMENT - Just off Rt 50 is a cozy rambler w/a finished lower level 4 bedrooms/3 bathrooms, and approximately 2,848 finished sq. ft. on a lovely lot adjacent to the Fairfax Country Club golf course fairway with so much potential and just needing some TLC. This is a great fixer-upper opportunity located in a lovely, quiet community close to shopping, medical facilities, and public transportation opportunities for commuters. The great room has a deck w/views of the golf course and a fenced backyard. This room is so spacious there is room for a dining area as well. The eat-in kitchen can be a chef's dream w/lots of room and access to the side yard. The flooring in these 2 rooms is parquet. There are 3 bedrooms on the main level with a walk-in shower bathroom in the master bedroom and a full bath in the hallway. The lower level is completely finished with the 4th bedroom on this level, a spacious recreation room with a wood-burning fireplace, a kitchenette, tile floors, and access to a walk-out wood porch/deck. There is also a room that could be used as an exercise or den area. There is a bathroom with a shower on the lower level as well as a large storage room and laundry area. DON'T MISS THIS OPPORTUNITY.
Location
State VA
County Fairfax City
Zoning RM
Rooms
Other Rooms Primary Bedroom, Bedroom 4, Kitchen, Foyer, Exercise Room, Great Room, Laundry, Recreation Room, Storage Room, Bathroom 2, Bathroom 3, Primary Bathroom
Basement Daylight, Partial, Fully Finished, Improved, Heated, Interior Access, Sump Pump, Shelving
Main Level Bedrooms 3
Interior
Hot Water Natural Gas
Heating Forced Air
Cooling Central A/C
Flooring Hardwood, Ceramic Tile, Partially Carpeted
Fireplaces Number 1
Fireplaces Type Corner
Fireplace Y
Heat Source Natural Gas
Laundry Lower Floor, Hookup
Exterior
Fence Other
Water Access N
View Golf Course
Accessibility None
Garage N
Building
Lot Description Rear Yard, Backs - Open Common Area
Story 2
Sewer Public Sewer
Water Public
Architectural Style Ranch/Rambler
Level or Stories 2
Additional Building Above Grade, Below Grade
Structure Type Dry Wall
New Construction N
Schools
School District Fairfax County Public Schools
Others
Pets Allowed Y
Senior Community No
Tax ID 58 1 08 04 011
Ownership Fee Simple
SqFt Source Assessor
Acceptable Financing Cash, Conventional
Listing Terms Cash, Conventional
Financing Cash,Conventional
Special Listing Condition Standard
Pets Description No Pet Restrictions
Read Less Info
Want to know what your home might be worth? Contact us for a FREE valuation!

Our team is ready to help you sell your home for the highest possible price ASAP

Bought with Kimberly A Spear • Keller Williams Realty
GET MORE INFORMATION

Agent | License ID: 0787303
129 CHESTER AVE., MOORESTOWN, Jersey, 08057, United States







