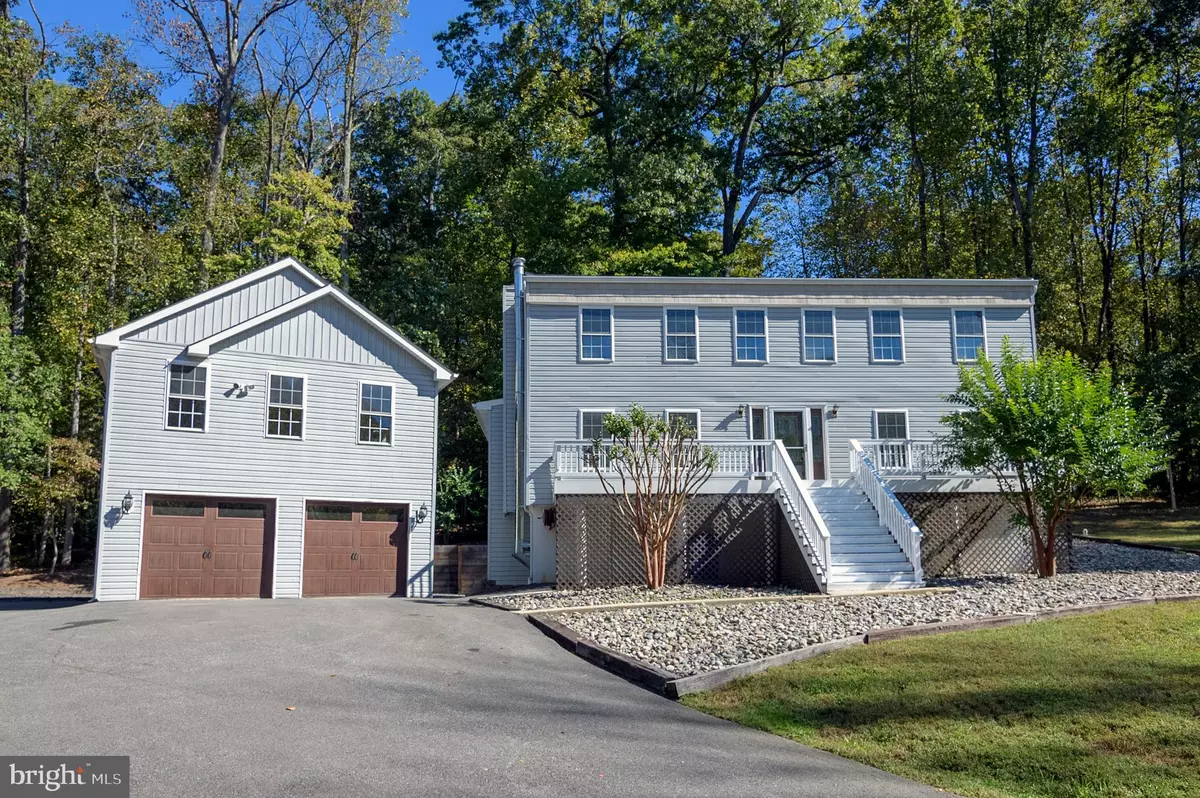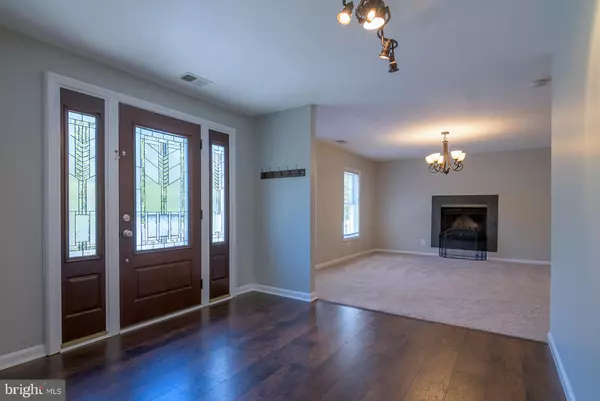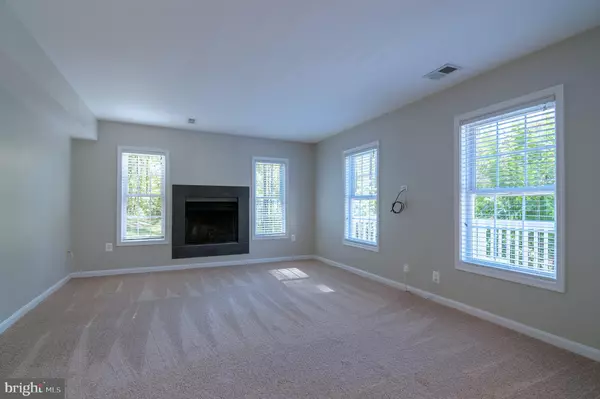$705,000
$714,999
1.4%For more information regarding the value of a property, please contact us for a free consultation.
3 Beds
3 Baths
2,145 SqFt
SOLD DATE : 12/02/2021
Key Details
Sold Price $705,000
Property Type Single Family Home
Sub Type Detached
Listing Status Sold
Purchase Type For Sale
Square Footage 2,145 sqft
Price per Sqft $328
Subdivision Rainbow Glen
MLS Listing ID VAFX2023278
Sold Date 12/02/21
Style Colonial
Bedrooms 3
Full Baths 2
Half Baths 1
HOA Y/N N
Abv Grd Liv Area 2,145
Originating Board BRIGHT
Year Built 1973
Annual Tax Amount $7,164
Tax Year 2021
Lot Size 1.352 Acres
Acres 1.35
Property Description
Three level Colonial with 3BR/2.5FB & huge detached two-car, two level garage set on 1.35 acres. Kitchen with large island with granite counters and stainless steel appliances. Main level freshly painted and new carpet through-out. Upper level with two full baths and three bedrooms; master bedroom and hallways freshly painted. Improved drainage system installed under kitchen. Basement renovated & improved. Backyard patio & landscape re-grated. Exterior professionally landscaped & cleared; improved walkways. Huge two-car garage with second level storage above. Added parking behind home. No HOA. Access home thru front door on deck. Sheds do not convey. If you are looking for privacy, this is it. Quiet, peaceful.
Location
State VA
County Fairfax
Zoning 030
Rooms
Other Rooms Dining Room, Primary Bedroom, Bedroom 2, Bedroom 3, Kitchen, Family Room, Exercise Room, Laundry, Storage Room
Basement Full
Interior
Interior Features Attic, Kitchen - Gourmet, Dining Area, Kitchen - Eat-In, Upgraded Countertops, Window Treatments, Primary Bath(s), Recessed Lighting, Floor Plan - Open, Floor Plan - Traditional
Hot Water Electric
Heating Forced Air, Heat Pump - Electric BackUp, Heat Pump(s)
Cooling Central A/C, Ceiling Fan(s)
Flooring Fully Carpeted, Ceramic Tile
Fireplaces Number 2
Fireplaces Type Equipment, Screen, Flue for Stove, Mantel(s)
Equipment Washer/Dryer Hookups Only, Dishwasher, Disposal, Dryer, Exhaust Fan, Microwave, Oven/Range - Electric, Refrigerator, Washer
Fireplace Y
Window Features Insulated,Storm,Screens
Appliance Washer/Dryer Hookups Only, Dishwasher, Disposal, Dryer, Exhaust Fan, Microwave, Oven/Range - Electric, Refrigerator, Washer
Heat Source Electric
Exterior
Exterior Feature Deck(s), Patio(s), Porch(es)
Fence Partially
Waterfront N
Water Access N
View Trees/Woods
Roof Type Rubber
Street Surface Paved
Accessibility None
Porch Deck(s), Patio(s), Porch(es)
Garage N
Building
Lot Description Backs to Trees, Cleared, Landscaping, Premium, Partly Wooded, Trees/Wooded, Open, Secluded, Private
Story 3
Foundation Crawl Space
Sewer On Site Septic, Perc Approved Septic, Private Septic Tank, Septic = # of BR
Water Well
Architectural Style Colonial
Level or Stories 3
Additional Building Above Grade, Below Grade
Structure Type Dry Wall
New Construction N
Schools
School District Fairfax County Public Schools
Others
Pets Allowed Y
Senior Community No
Tax ID 0864 05 0019
Ownership Fee Simple
SqFt Source Assessor
Security Features Smoke Detector
Special Listing Condition Standard
Pets Description No Pet Restrictions
Read Less Info
Want to know what your home might be worth? Contact us for a FREE valuation!

Our team is ready to help you sell your home for the highest possible price ASAP

Bought with Ryan Rice • Keller Williams Capital Properties
GET MORE INFORMATION

Agent | License ID: 0787303
129 CHESTER AVE., MOORESTOWN, Jersey, 08057, United States







