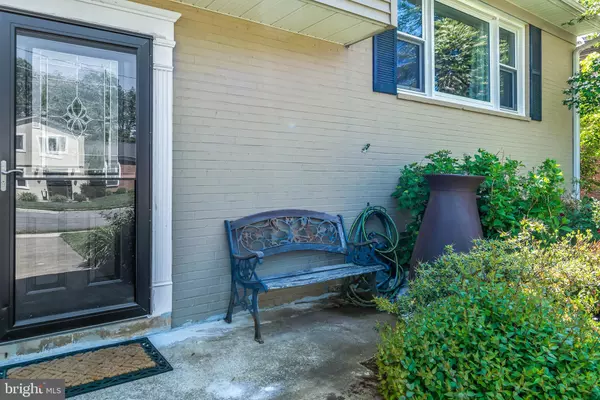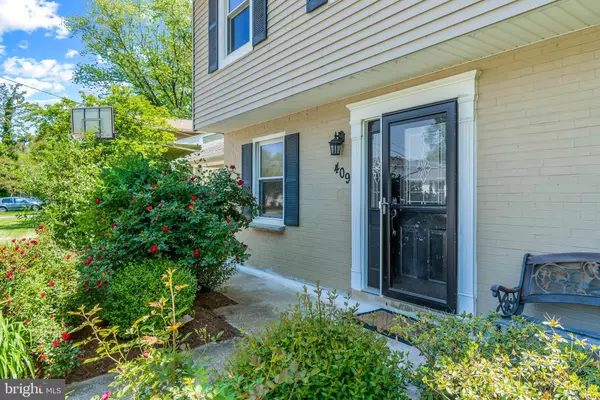$925,000
$925,000
For more information regarding the value of a property, please contact us for a free consultation.
6 Beds
4 Baths
2,800 SqFt
SOLD DATE : 07/16/2021
Key Details
Sold Price $925,000
Property Type Single Family Home
Sub Type Detached
Listing Status Sold
Purchase Type For Sale
Square Footage 2,800 sqft
Price per Sqft $330
Subdivision Westbriar Country Club Estates
MLS Listing ID VAFX1208978
Sold Date 07/16/21
Style Split Level
Bedrooms 6
Full Baths 4
HOA Y/N N
Abv Grd Liv Area 1,600
Originating Board BRIGHT
Year Built 1963
Annual Tax Amount $10,041
Tax Year 2020
Lot Size 0.340 Acres
Acres 0.34
Property Description
THE PERFECT SANCTUARY! 6 BR 4 BA Split Level Single Family Home in Vienna, VA! This home has it all with tons of storage space, 2 fireplaces, sunroom with 2 sets of french doors, hardwood floors, vaulted ceilings in kitchen with gorgeous natural light overlooking huge backyard on level ground with a great sized storage shed complete with built-in electricity. There is even a bonus recreation room! Tons of great space for working, schooling, exercising and relaxing from home!
Granite countertops & stainless steel appliances in kitchen. Updated light fixtures and newly renovated bathrooms.
Perfect location close to Tyson's metro, Town of Vienna, restaurants and more! 1.8 miles to Tysons Galleria, 3 miles to Wegmans and 2 miles to Raglan Road Park.
Location
State VA
County Fairfax
Zoning 903
Rooms
Other Rooms Living Room, Dining Room, Primary Bedroom, Bedroom 2, Bedroom 3, Bedroom 4, Bedroom 5, Kitchen, Foyer, Breakfast Room, Sun/Florida Room, Laundry, Recreation Room, Storage Room, Bedroom 6, Bathroom 2, Bathroom 3, Primary Bathroom, Full Bath
Basement Daylight, Full, Full, Fully Finished, Sump Pump, Connecting Stairway
Interior
Interior Features Primary Bath(s), Kitchen - Table Space, Kitchen - Island
Hot Water Natural Gas
Heating Forced Air
Cooling Central A/C
Flooring Vinyl, Hardwood, Carpet
Fireplaces Number 2
Equipment Refrigerator, Stove, Washer, Dryer, Disposal, Dishwasher
Fireplace Y
Appliance Refrigerator, Stove, Washer, Dryer, Disposal, Dishwasher
Heat Source Natural Gas
Laundry Basement
Exterior
Garage Spaces 2.0
Fence Board, Rear, Other
Water Access N
View Garden/Lawn
Accessibility None
Total Parking Spaces 2
Garage N
Building
Lot Description Level, Rear Yard
Story 4
Sewer Public Sewer
Water Public
Architectural Style Split Level
Level or Stories 4
Additional Building Above Grade, Below Grade
New Construction N
Schools
Elementary Schools Westbriar
Middle Schools Kilmer
High Schools Madison
School District Fairfax County Public Schools
Others
Senior Community No
Tax ID 0293 10 0012
Ownership Fee Simple
SqFt Source Assessor
Horse Property N
Special Listing Condition Standard
Read Less Info
Want to know what your home might be worth? Contact us for a FREE valuation!

Our team is ready to help you sell your home for the highest possible price ASAP

Bought with Jeff Wu • Keller Williams Capital Properties
GET MORE INFORMATION

Agent | License ID: 0787303
129 CHESTER AVE., MOORESTOWN, Jersey, 08057, United States







