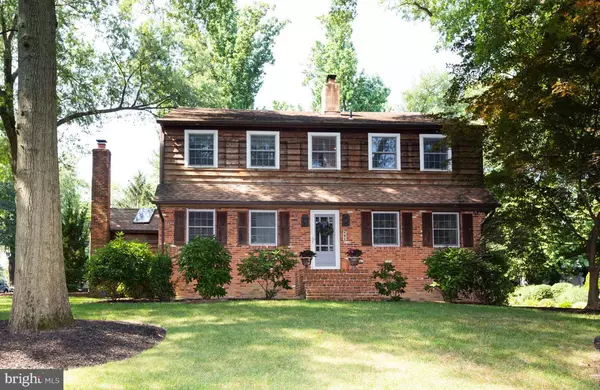$684,000
$650,000
5.2%For more information regarding the value of a property, please contact us for a free consultation.
4 Beds
3 Baths
2,865 SqFt
SOLD DATE : 01/21/2022
Key Details
Sold Price $684,000
Property Type Single Family Home
Sub Type Detached
Listing Status Sold
Purchase Type For Sale
Square Footage 2,865 sqft
Price per Sqft $238
Subdivision Emerald Hills
MLS Listing ID NJCD2010012
Sold Date 01/21/22
Style Colonial
Bedrooms 4
Full Baths 3
HOA Y/N N
Abv Grd Liv Area 2,865
Originating Board BRIGHT
Year Built 1968
Annual Tax Amount $15,305
Tax Year 2021
Lot Size 0.356 Acres
Acres 0.36
Lot Dimensions 124.00 x 125.00
Property Description
Welcome to this beautiful custom built center hall colonial home located just steps from the Cooper River in the desirable Emerald Hills section of Haddon Township. Placed on a private, oversized lot with stunning year-round views pride of ownership shows throughout the house from the gleaming hardwood floors to the neutral painted walls. This home is made for entertaining from the formal living room with fireplace which leads to the spacious dining room that opens up to the sun drenched sunroom with views of the private back yard. The oversized updated eat-in kitchen with granite counter and stainless steel appliances boasts a center island and separate beverage center where your guests will join you as you prepare your holiday feasts. The adjoining family room with cathedral ceiling, skylights and stone fireplace will be where your guests kick back and relax. The first floor office or 5th bedroom could be the perfect in-law/au pair suite with the full bath in the hallway. Heading upstairs you will appreciate the new black iron railings and spacious landing area. The Master suite will make you the envy of all of your friends. The oversized walk in dressing room with built in closets leaves plenty of space for a center island or chaise lounge. The Master bathroom with a spa like multi head shower, custom tile and double vanity is something not usually found in a home of this age. The 3 other spacious bedrooms have plenty of storage and share the hallway bath. Down in the basement everyone can have a place to do what they enjoy. From the pool table to the home theater there is still plenty of room to set out craft projects and toys. Meanwhile the unfinished section is the perfect "Man Cave" for all of your gym equipment. The 2 car garage is insulated and climate controlled and is just waiting for your special car or project you have always wanted to work on. An additional detached garage will take care of any other storage needs. For those who enjoy being outside under the stars this unique property offers plenty of seating areas. Enjoy listening to the two water features, gather around the gas powered fire pit and toast marshmallows. While hosting your family picnic on the spacious bluestone patio you can grill up a feast on your gas powered grill never having to worry about running out of fuel. With all that there is still plenty of yard left for games and a play set. Sprinkler system, outdoor stereo system, insulated shed, and parking for 7+ vehicles. Located 15 minutes from Philly with easy access to all the major highways, and a 10 minute walk to Haddon Townships' restaurants, pubs and shopping area. This home won't last long.
Location
State NJ
County Camden
Area Haddon Twp (20416)
Zoning RES
Rooms
Other Rooms Living Room, Dining Room, Primary Bedroom, Bedroom 2, Bedroom 3, Kitchen, Family Room, Bedroom 1, Other, Office, Attic
Basement Full, Fully Finished
Interior
Interior Features Primary Bath(s), Kitchen - Island, Skylight(s), Ceiling Fan(s), Stain/Lead Glass, Air Filter System, Exposed Beams, Stall Shower, Breakfast Area
Hot Water Natural Gas
Heating Forced Air
Cooling Central A/C
Flooring Wood, Fully Carpeted, Tile/Brick
Fireplaces Number 2
Fireplaces Type Brick, Stone
Equipment Cooktop, Built-In Range, Oven - Self Cleaning, Dishwasher, Disposal, Trash Compactor
Fireplace Y
Window Features Bay/Bow
Appliance Cooktop, Built-In Range, Oven - Self Cleaning, Dishwasher, Disposal, Trash Compactor
Heat Source Natural Gas
Laundry Basement
Exterior
Exterior Feature Patio(s)
Garage Inside Access, Garage Door Opener, Oversized
Garage Spaces 2.0
Utilities Available Cable TV
Waterfront N
Water Access N
View Trees/Woods, River
Roof Type Pitched,Shingle
Accessibility None
Porch Patio(s)
Attached Garage 2
Total Parking Spaces 2
Garage Y
Building
Lot Description Corner, Trees/Wooded, Front Yard, Rear Yard, SideYard(s)
Story 2
Foundation Brick/Mortar
Sewer Public Sewer
Water Public
Architectural Style Colonial
Level or Stories 2
Additional Building Above Grade, Below Grade
Structure Type Cathedral Ceilings
New Construction N
Schools
High Schools Haddon Twp
School District Haddon Township Public Schools
Others
Senior Community No
Tax ID 16-00025 01-00008
Ownership Fee Simple
SqFt Source Assessor
Security Features Security System
Special Listing Condition Standard
Read Less Info
Want to know what your home might be worth? Contact us for a FREE valuation!

Our team is ready to help you sell your home for the highest possible price ASAP

Bought with Gregory C Keyes • HomeSmart First Advantage Realty
GET MORE INFORMATION

Agent | License ID: 0787303
129 CHESTER AVE., MOORESTOWN, Jersey, 08057, United States







