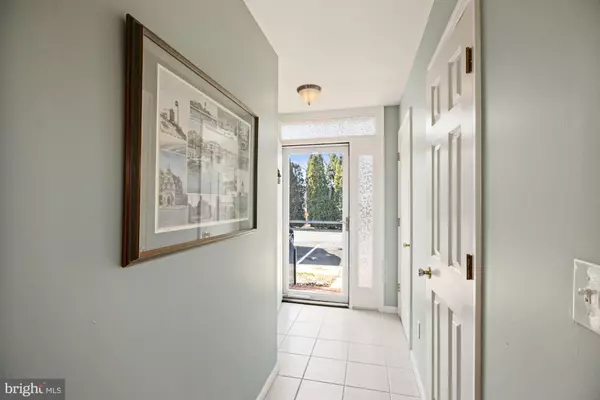$428,000
$375,000
14.1%For more information regarding the value of a property, please contact us for a free consultation.
3 Beds
3 Baths
1,252 SqFt
SOLD DATE : 03/25/2022
Key Details
Sold Price $428,000
Property Type Townhouse
Sub Type Interior Row/Townhouse
Listing Status Sold
Purchase Type For Sale
Square Footage 1,252 sqft
Price per Sqft $341
Subdivision Henlopen Gardens
MLS Listing ID DESU2016436
Sold Date 03/25/22
Style Coastal
Bedrooms 3
Full Baths 2
Half Baths 1
HOA Fees $248/mo
HOA Y/N Y
Abv Grd Liv Area 1,252
Originating Board BRIGHT
Year Built 1988
Annual Tax Amount $1,210
Tax Year 2021
Lot Size 4.260 Acres
Acres 4.26
Lot Dimensions 0.00 x 0.00
Property Description
Fantastic opportunity East of Route One in Lewes! Close to Cape Henlopen State Park, Beebe Hospital, and only 1.5 miles from downtown Lewes and two miles to Lewes Beach. Start your new beach life in this spacious well-appointed and beautifully maintained townhome at 2 Henlopen Gardens. Enjoy triple level living with three bedrooms, a rare wood-burning fireplace, updated kitchen cabinets, countertops, and appliances. Not a vacation rental, this home has only been used by the owners as their personal vacation home. The main floor features an open floor plan with a cook’s kitchen, casual breakfast bar, dining and living areas exiting to a rear patio framed with casement windows with extended quarter round accents. The patio overlooks the common area and is ready for barbecues & outdoor get-togethers. The second level boasts a spacious primary ensuite bedroom and a second bedroom and a full hall bath, while the third-floor bedroom offers additional privacy for your guests. The full basement is expansive and a blank canvas for your imagination. Storage, craft or hobby space, a man cave, or workout space - the possibilities are endless. This light and airy townhome is located across Kings Highway from the extraordinary Junction Breakwater Trail in Lewes. You will be minutes from Historic Lewes, the famous Lewes Farmers Market, and approximately three miles to the boat ramp leading to the Delaware Bay, Lewes-Rehoboth Canal and Broadkill River. A waterman’s delight, Henlopen Gardens has designated area for boat parking and overflow parking for guests. Sand in your shoes? No worries, there is an outdoor shower, too! As a resident of the established Henlopen Gardens community, you will also own two deeded parking spots and exterior storage for all your beach supplies. Schedule a tour today!
Location
State DE
County Sussex
Area Lewes Rehoboth Hundred (31009)
Zoning RC
Direction North
Rooms
Other Rooms Living Room, Dining Room, Primary Bedroom, Bedroom 2, Bedroom 3, Kitchen, Basement, Foyer
Basement Connecting Stairway, Full, Interior Access, Space For Rooms, Sump Pump, Unfinished
Interior
Interior Features Breakfast Area, Built-Ins, Carpet, Ceiling Fan(s), Combination Dining/Living, Dining Area, Exposed Beams, Floor Plan - Open, Kitchen - Gourmet, Primary Bath(s), Stall Shower, Tub Shower, Walk-in Closet(s), Window Treatments
Hot Water 60+ Gallon Tank, Electric
Heating Heat Pump(s)
Cooling Ceiling Fan(s), Central A/C, Heat Pump(s)
Flooring Carpet, Ceramic Tile, Concrete
Fireplaces Number 1
Fireplaces Type Screen, Wood
Equipment Built-In Microwave, Dishwasher, Disposal, Dryer - Electric, Icemaker, Oven/Range - Electric, Refrigerator, Stainless Steel Appliances, Trash Compactor, Washer, Water Heater
Furnishings No
Fireplace Y
Window Features Casement,Double Pane,Screens,Sliding,Transom
Appliance Built-In Microwave, Dishwasher, Disposal, Dryer - Electric, Icemaker, Oven/Range - Electric, Refrigerator, Stainless Steel Appliances, Trash Compactor, Washer, Water Heater
Heat Source Electric
Laundry Basement
Exterior
Exterior Feature Patio(s), Porch(es)
Garage Spaces 2.0
Parking On Site 2
Amenities Available Common Grounds
Waterfront N
Water Access N
View Garden/Lawn, Panoramic, Trees/Woods
Roof Type Architectural Shingle,Pitched
Accessibility Other
Porch Patio(s), Porch(es)
Total Parking Spaces 2
Garage N
Building
Lot Description Front Yard, Landscaping, Rear Yard
Story 4
Foundation Other
Sewer Public Sewer
Water Public
Architectural Style Coastal
Level or Stories 4
Additional Building Above Grade, Below Grade
Structure Type 9'+ Ceilings,Beamed Ceilings,Dry Wall,Vaulted Ceilings
New Construction N
Schools
Elementary Schools Lewes
Middle Schools Beacon
High Schools Cape Henlopen
School District Cape Henlopen
Others
HOA Fee Include Common Area Maintenance
Senior Community No
Tax ID 335-08.00-35.05-2
Ownership Fee Simple
SqFt Source Assessor
Security Features Main Entrance Lock,Smoke Detector
Special Listing Condition Standard
Read Less Info
Want to know what your home might be worth? Contact us for a FREE valuation!

Our team is ready to help you sell your home for the highest possible price ASAP

Bought with John E Redefer IV • Rehoboth Bay Realty, Co.
GET MORE INFORMATION

Agent | License ID: 0787303
129 CHESTER AVE., MOORESTOWN, Jersey, 08057, United States







