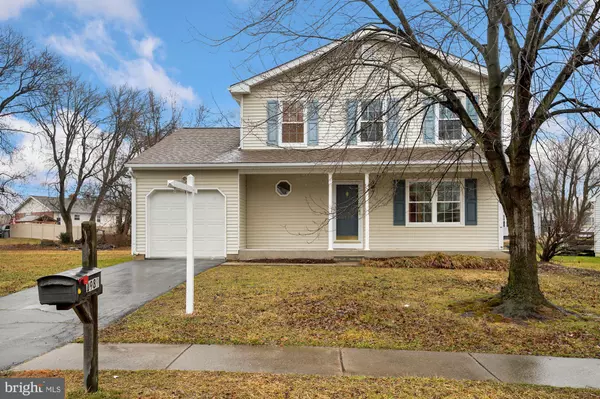Bought with Lisa Lyons • Weichert Realtors
$372,000
$366,000
1.6%For more information regarding the value of a property, please contact us for a free consultation.
3 Beds
3 Baths
1,975 SqFt
SOLD DATE : 03/30/2022
Key Details
Sold Price $372,000
Property Type Single Family Home
Sub Type Detached
Listing Status Sold
Purchase Type For Sale
Square Footage 1,975 sqft
Price per Sqft $188
Subdivision English Creek
MLS Listing ID DENC2016816
Sold Date 03/30/22
Style Traditional
Bedrooms 3
Full Baths 2
Half Baths 1
HOA Y/N N
Abv Grd Liv Area 1,975
Year Built 1994
Available Date 2022-02-05
Annual Tax Amount $2,533
Tax Year 2021
Lot Size 9,583 Sqft
Acres 0.22
Lot Dimensions 65.00 x 148.90
Property Sub-Type Detached
Source BRIGHT
Property Description
What a value! A detached home on a level lot AND move in ready in the lovely community of English Creek. A rare opportunity to get the house you have been waiting for that is very well maintained and with new kitchen appliances! Gleaming hardwoods welcome you into the combination living/family room that opens to the spacious dining room. VERY large eat-in kitchen adjoins dining room & opens to sunroom/office area. Deck off of sunroom with stairs that open to very large flat, usable back yard. Going up find a generously sized owners suite w/ bath. Two other bedrooms & hall bath. Laundry can be found on main floor off kitchen and garage. A very well thought out layout. This well maintained home offers new windows installed throughout in 2014, new water heater in 2019, roof replacement in 2011 (w/ transferable warranty to new owner), HVAC new in 2014. And, for those of us working from home, there is an office (or sunroom)! The living room, dining room, and one bedroom are each wired with multiple computer network outlets that connect to a patch panel in the basement. These are ideal for high-quality online video, outstanding home-office connectivity, and super-fast gaming without bogging down your wi-fi! A SUPER well insulated attic (with double the insulation!). Lower level is studded out and insulated great for storage or ready for your finishes! Welcome to your new home, enjoy a quick commute to schools, work and shopping. One year home warranty offered on this home for peace of mind for the new homeowners!
Location
State DE
County New Castle
Area Elsmere/Newport/Pike Creek (30903)
Zoning NC6.5
Rooms
Other Rooms Dining Room, Primary Bedroom, Bedroom 2, Bedroom 3, Kitchen, Family Room, Laundry, Office, Bathroom 2, Primary Bathroom
Basement Poured Concrete
Interior
Interior Features Ceiling Fan(s), Formal/Separate Dining Room, Kitchen - Eat-In, Pantry, Wood Floors
Hot Water Natural Gas
Heating Forced Air
Cooling Central A/C
Flooring Hardwood, Carpet, Vinyl
Fireplaces Number 1
Fireplaces Type Gas/Propane
Equipment Energy Efficient Appliances
Fireplace Y
Appliance Energy Efficient Appliances
Heat Source Natural Gas
Laundry Main Floor
Exterior
Parking Features Garage - Front Entry
Garage Spaces 1.0
Water Access N
View Garden/Lawn
Accessibility None
Attached Garage 1
Total Parking Spaces 1
Garage Y
Building
Lot Description Cleared, Front Yard, Level, Rear Yard, SideYard(s)
Story 2
Foundation Concrete Perimeter
Above Ground Finished SqFt 1975
Sewer Public Sewer
Water Public
Architectural Style Traditional
Level or Stories 2
Additional Building Above Grade, Below Grade
New Construction N
Schools
School District Red Clay Consolidated
Others
Senior Community No
Tax ID 08-055.20-164
Ownership Fee Simple
SqFt Source 1975
Acceptable Financing Conventional, Cash
Listing Terms Conventional, Cash
Financing Conventional,Cash
Special Listing Condition Standard
Read Less Info
Want to know what your home might be worth? Contact us for a FREE valuation!

Our team is ready to help you sell your home for the highest possible price ASAP

GET MORE INFORMATION

Agent | License ID: 0787303
129 CHESTER AVE., MOORESTOWN, Jersey, 08057, United States







