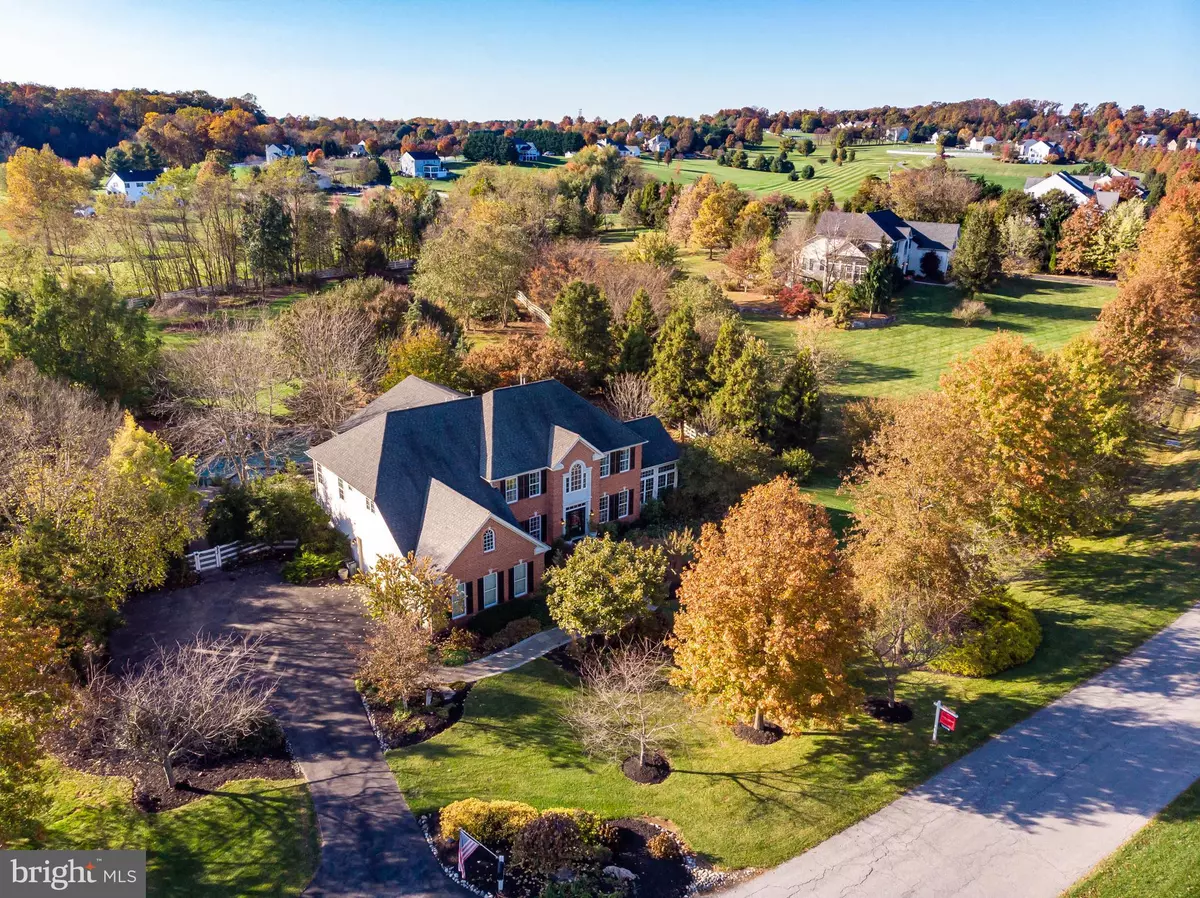$1,200,000
$1,150,000
4.3%For more information regarding the value of a property, please contact us for a free consultation.
5 Beds
5 Baths
7,176 SqFt
SOLD DATE : 01/10/2022
Key Details
Sold Price $1,200,000
Property Type Single Family Home
Sub Type Detached
Listing Status Sold
Purchase Type For Sale
Square Footage 7,176 sqft
Price per Sqft $167
Subdivision None Available
MLS Listing ID MDCR2000275
Sold Date 01/10/22
Style Colonial
Bedrooms 5
Full Baths 4
Half Baths 1
HOA Fees $57/mo
HOA Y/N Y
Abv Grd Liv Area 5,108
Originating Board BRIGHT
Year Built 2005
Annual Tax Amount $9,297
Tax Year 2021
Lot Size 2.010 Acres
Acres 2.01
Property Description
Why not wake up feeling like you are on vacation everyday in this gorgeous home with a multiple award winning salt water pool that backs directly to the 3rd hole at Challedon Golf Course! This $450,000 Rowan Landscape designer salt water pool was named as one of The World's Greatest Pools by Pebble Tec in 2012, and in 2015 took Silver for the Master Pool Guild best pools awards. It features a Pebble Tech finish with several waterfalls, a hot tub, heated kiddy pool, LED lights, water fountains and many other high end features! The backyard offers several stone patio areas, a natural gas fire pit area, a large koi pond (fish included), a large gazebo with electric, stone walls and lush landscaping throughout and still has plenty of opened grass areas to entertain and play.
This home has great southern exposure with plenty of natural light and an open floor plan that is perfect for entertaining. The main level has hardwood flooring through the main level, a 2 story foyer entry, a dual staircase, 2 story family room with a gas fireplace & a large $10k custom fireplace mantel, 2 main level offices, a sunroom, a large gourmet kitchen with stainless appliances and granite counters, large island and plenty of counter top space as well as a breakfast area overlooking the backyard. The upper level offers a master suite with a sitting room with a gas fireplace overlooking the backyard, 2 walk-in closets as well as a large master bath with soaking tub, separate shower and 2 sink areas. The fully finished walkout basement offers a guest room, full bathroom, gym, billiard area, great room with gas fireplace and a designated bar/kitchen area that has electric and plumbing and is ready for your finishing touches. 2 HVAC systems have been updated inside as well as outside 5 years ago.
Location
State MD
County Carroll
Zoning RES
Rooms
Basement Fully Finished
Interior
Interior Features Breakfast Area, Butlers Pantry, Family Room Off Kitchen, Floor Plan - Open, Kitchen - Gourmet, Kitchen - Island, Soaking Tub, Walk-in Closet(s), Wood Floors
Hot Water Natural Gas
Heating Forced Air, Zoned
Cooling Central A/C
Fireplaces Number 3
Fireplaces Type Gas/Propane
Equipment Built-In Microwave, Cooktop, Dishwasher, Disposal, Dryer, Oven - Double, Refrigerator, Stainless Steel Appliances, Washer
Fireplace Y
Appliance Built-In Microwave, Cooktop, Dishwasher, Disposal, Dryer, Oven - Double, Refrigerator, Stainless Steel Appliances, Washer
Heat Source Natural Gas, Electric
Exterior
Parking Features Garage - Side Entry, Garage Door Opener
Garage Spaces 3.0
Fence Fully
Pool In Ground, Saltwater, Heated
Utilities Available Natural Gas Available
Water Access N
View Golf Course, Garden/Lawn
Accessibility Other
Attached Garage 3
Total Parking Spaces 3
Garage Y
Building
Story 3
Foundation Concrete Perimeter
Sewer Septic Exists
Water Well
Architectural Style Colonial
Level or Stories 3
Additional Building Above Grade, Below Grade
New Construction N
Schools
School District Carroll County Public Schools
Others
Senior Community No
Tax ID 0713040958
Ownership Fee Simple
SqFt Source Assessor
Acceptable Financing Cash, Conventional, FHA, USDA, VA
Listing Terms Cash, Conventional, FHA, USDA, VA
Financing Cash,Conventional,FHA,USDA,VA
Special Listing Condition Standard
Read Less Info
Want to know what your home might be worth? Contact us for a FREE valuation!

Our team is ready to help you sell your home for the highest possible price ASAP

Bought with Carla H Viviano • Viviano Realty
GET MORE INFORMATION
Agent | License ID: 0787303
129 CHESTER AVE., MOORESTOWN, Jersey, 08057, United States







