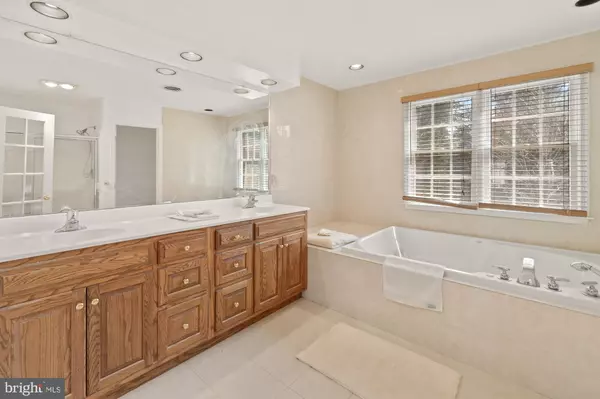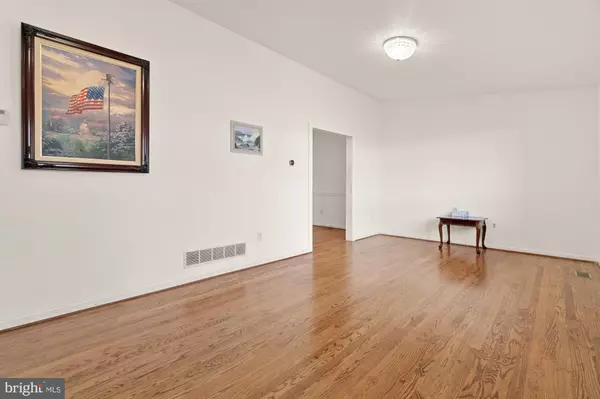$660,000
$650,000
1.5%For more information regarding the value of a property, please contact us for a free consultation.
7 Beds
6 Baths
5,266 SqFt
SOLD DATE : 04/15/2022
Key Details
Sold Price $660,000
Property Type Single Family Home
Sub Type Detached
Listing Status Sold
Purchase Type For Sale
Square Footage 5,266 sqft
Price per Sqft $125
Subdivision None Available
MLS Listing ID MDHW2011206
Sold Date 04/15/22
Style Split Level
Bedrooms 7
Full Baths 5
Half Baths 1
HOA Y/N N
Abv Grd Liv Area 2,546
Originating Board BRIGHT
Year Built 1986
Annual Tax Amount $6,761
Tax Year 2022
Lot Size 1.290 Acres
Acres 1.29
Property Description
Welcome Home to this quiet well-established neighborhood!! This beautiful split-level home has everything you need and then more!! Over 5,000 sq ft of living space which includes 6 bedrooms, 5.5 bathrooms, large upgraded kitchen with commercial grade stainless steel appliances (GE, Miele, Viking), multiple office/recreational spaces, beautiful built-in cabinets and hutch, gas insert fireplaces, 2 car oversized garage, jacuzzi tub in primary bathroom and an indoor hot tub!!! What more do you need?? Outside boasts 1.29 acres with mature trees and landscaping, above ground pool, large multi-tiered deck, and expansive driveway with ample parking!! Great location with lots of shopping and dining options nearby! Dont miss out on this beautiful, spacious home!!
Location
State MD
County Howard
Zoning RCDEO
Rooms
Other Rooms Living Room, Dining Room, Kitchen, Den, Laundry, Other, Recreation Room, Utility Room, Media Room
Basement Outside Entrance, Walkout Level, Windows
Interior
Interior Features Breakfast Area, Carpet, Ceiling Fan(s), Dining Area, Formal/Separate Dining Room, Floor Plan - Traditional, Kitchen - Table Space, Pantry, Primary Bath(s), Recessed Lighting, Soaking Tub, Store/Office, Tub Shower, Walk-in Closet(s), WhirlPool/HotTub, Window Treatments, Wood Floors, Other, Chair Railings, Built-Ins
Hot Water Electric
Heating Heat Pump(s)
Cooling Central A/C
Flooring Carpet, Ceramic Tile, Hardwood, Other
Fireplaces Type Gas/Propane
Equipment Built-In Microwave, Built-In Range, Dishwasher, Disposal, Dryer, Icemaker, Oven - Wall, Oven - Double, Six Burner Stove, Refrigerator, Stainless Steel Appliances, Washer
Fireplace Y
Appliance Built-In Microwave, Built-In Range, Dishwasher, Disposal, Dryer, Icemaker, Oven - Wall, Oven - Double, Six Burner Stove, Refrigerator, Stainless Steel Appliances, Washer
Heat Source Electric
Laundry Has Laundry
Exterior
Exterior Feature Deck(s), Patio(s), Porch(es)
Parking Features Garage - Side Entry, Garage Door Opener, Inside Access
Garage Spaces 2.0
Pool Above Ground
Water Access N
Roof Type Shingle,Composite
Accessibility Other
Porch Deck(s), Patio(s), Porch(es)
Attached Garage 2
Total Parking Spaces 2
Garage Y
Building
Story 3
Foundation Other
Sewer Septic < # of BR
Water Well
Architectural Style Split Level
Level or Stories 3
Additional Building Above Grade, Below Grade
New Construction N
Schools
Elementary Schools Lisbon
Middle Schools Glenwood
High Schools Glenelg
School District Howard County Public School System
Others
Senior Community No
Tax ID 1404331931
Ownership Fee Simple
SqFt Source Assessor
Special Listing Condition Standard
Read Less Info
Want to know what your home might be worth? Contact us for a FREE valuation!

Our team is ready to help you sell your home for the highest possible price ASAP

Bought with Alphonso R Freeman II • HomeSmart
GET MORE INFORMATION
Agent | License ID: 0787303
129 CHESTER AVE., MOORESTOWN, Jersey, 08057, United States







