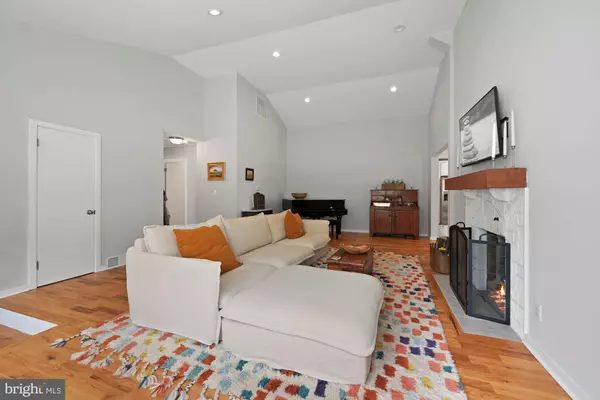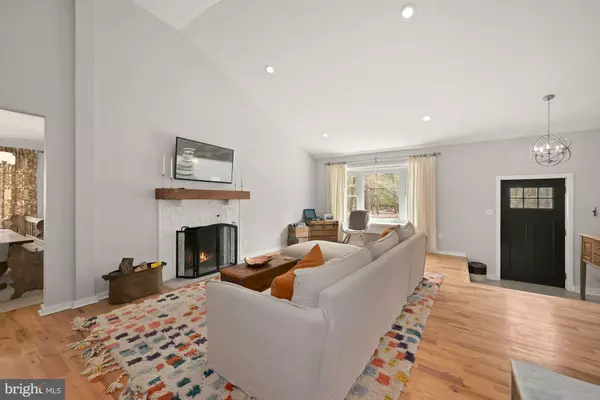$410,000
$375,000
9.3%For more information regarding the value of a property, please contact us for a free consultation.
3 Beds
2 Baths
1,530 SqFt
SOLD DATE : 06/03/2022
Key Details
Sold Price $410,000
Property Type Single Family Home
Sub Type Detached
Listing Status Sold
Purchase Type For Sale
Square Footage 1,530 sqft
Price per Sqft $267
Subdivision Medford Pines
MLS Listing ID NJBL2022866
Sold Date 06/03/22
Style Ranch/Rambler
Bedrooms 3
Full Baths 2
HOA Y/N N
Abv Grd Liv Area 1,530
Originating Board BRIGHT
Year Built 1945
Annual Tax Amount $5,210
Tax Year 2017
Lot Size 7,501 Sqft
Acres 0.17
Property Description
**OPEN HOUSE CANCELLED** Welcome home to this bright and spacious rancher in a desirable lake community – one floor living at its best! Offering 3 Bedrooms and 2 full baths, the open floor plan with vaulted ceilings and plenty of natural light creates an incredible sense of space. Enter into the welcoming Great Room with a large bay window and wood burning fireplace which leads right into the large well-appointed kitchen with white shaker cabinets, quartz countertops, and stainless appliances. Off the living area you will find the primary suite with new bath, a large bedroom, and newer hall bath. The 3rd bedroom is located off the dining area, and there is a convenient bonus room adjacent to kitchen, which could be used in so many ways – office, playroom, sitting room – and leads outside to a private deck. Totally renovated in the last 5 years, attention to detail is evident throughout: wood floors, exposed beams, newer roof, newer plumbing and HVAC. Situated on a quiet lane with woods across the street and behind the house, this special home offers a truly private retreat.
Location
State NJ
County Burlington
Area Medford Twp (20320)
Zoning RDG1
Rooms
Other Rooms Living Room, Dining Room, Primary Bedroom, Bedroom 2, Kitchen, Family Room, Bedroom 1, Attic
Basement Partial, Unfinished
Main Level Bedrooms 3
Interior
Interior Features Attic/House Fan, Exposed Beams, Kitchen - Eat-In
Hot Water Natural Gas
Heating Forced Air, Energy Star Heating System, Programmable Thermostat
Cooling Central A/C
Flooring Wood, Tile/Brick
Fireplaces Number 1
Equipment Built-In Range, Dishwasher, Refrigerator, Energy Efficient Appliances, Built-In Microwave
Fireplace Y
Window Features Replacement
Appliance Built-In Range, Dishwasher, Refrigerator, Energy Efficient Appliances, Built-In Microwave
Heat Source Natural Gas
Laundry Main Floor
Exterior
Utilities Available Cable TV
Waterfront N
Water Access N
Roof Type Shingle
Accessibility None
Garage N
Building
Lot Description Trees/Wooded, Front Yard, Rear Yard
Story 1
Foundation Concrete Perimeter
Sewer Public Sewer
Water Well
Architectural Style Ranch/Rambler
Level or Stories 1
Additional Building Above Grade
Structure Type 9'+ Ceilings
New Construction N
Schools
Middle Schools Medford Township Memorial
School District Medford Township Public Schools
Others
Senior Community No
Tax ID 20-05011-00005
Ownership Fee Simple
SqFt Source Estimated
Acceptable Financing Conventional
Listing Terms Conventional
Financing Conventional
Special Listing Condition Standard
Read Less Info
Want to know what your home might be worth? Contact us for a FREE valuation!

Our team is ready to help you sell your home for the highest possible price ASAP

Bought with Daren M Sautter • Long & Foster Real Estate, Inc.
GET MORE INFORMATION

Agent | License ID: 0787303
129 CHESTER AVE., MOORESTOWN, Jersey, 08057, United States







