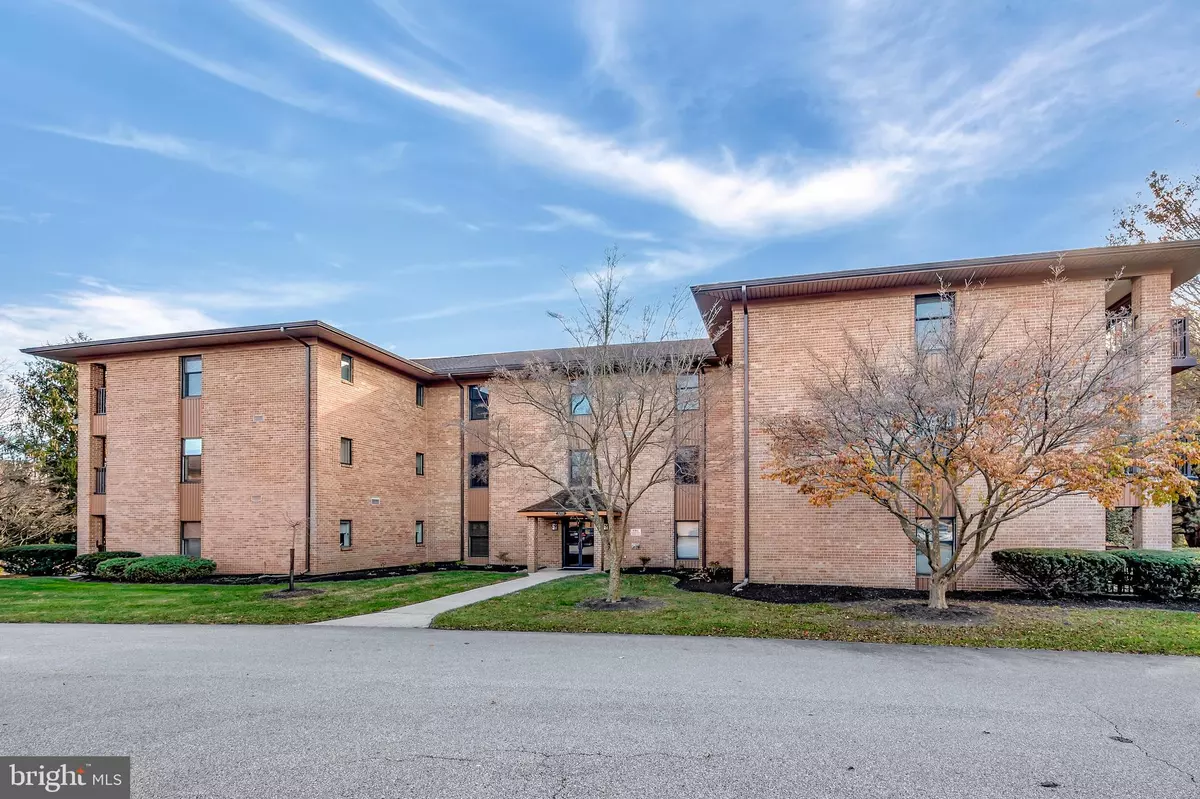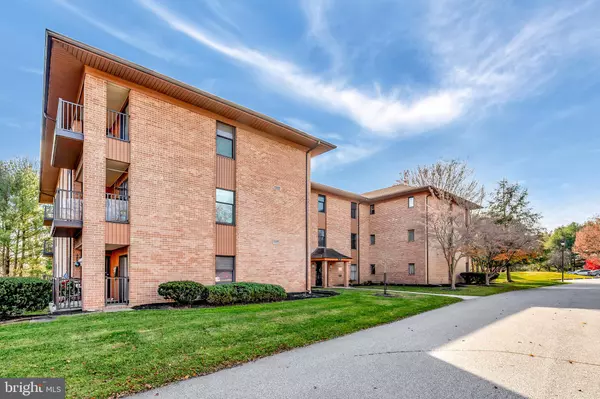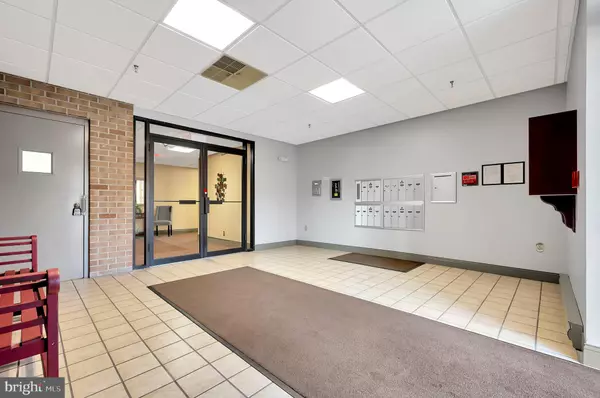$225,000
$225,000
For more information regarding the value of a property, please contact us for a free consultation.
1 Bed
1 Bath
SOLD DATE : 12/28/2021
Key Details
Sold Price $225,000
Property Type Condo
Sub Type Condo/Co-op
Listing Status Sold
Purchase Type For Sale
Subdivision Stoney Batter
MLS Listing ID DENC2011352
Sold Date 12/28/21
Style Traditional
Bedrooms 1
Full Baths 1
Condo Fees $226/mo
HOA Y/N N
Originating Board BRIGHT
Year Built 1986
Annual Tax Amount $2,038
Tax Year 2021
Lot Dimensions 0.00 x 0.00
Property Description
Your new lifestyle starts here in this comfortable Stoney Batter Condo that is designed for easy living. Located in the rolling hillside of Limestone Hills in a quiet, little community of only 83 homes, Stoney Batter is beloved in the Pike Creek Valley. Only moments from shopping, restaurants, parks, medical facilities and much more, this desirable community offers carefree living at its very best. This elegant second floor home has been well cared for and totally updated. It truly is move-in ready for your immediate enjoyment. Enter in through the inviting foyer and instantly notice the expansive great room with a laminate wood floor that flows through the foyer, kitchen and living space. The tall windows allow for cheerful sunshine and fresh air. There is a handy ceiling fan and additional overhead lighting. This room has plenty of wall and floor space for you to arrange your furnishings and decor however you wish. You will certainly enjoy entertaining family and friends here. The charming eat-in kitchen offers plenty of cabinet and counter storage, a large pantry closet and another tall window that floods the space with gorgeous natural sunlight. This room has been tastefully updated to include bright white cabinets, an upgraded granite counter top and neutral tile back splash. The wall has also been opened to expand this space into the great room which is the perfect design for enjoying the space. The generously sized bedroom in this lovely home includes a walk-in closet and another handy ceiling fan. You will surely enjoy relaxing and unwinding in this comfortable room. The bathroom features an elegant ceramic tile floor and porcelain tub with a tile shower surround and an upgraded vanity. There is also a private laundry closet for your ultimate comfort and convenience. Among the many thoughtful amenities this gem has to offer is a deeded covered GARAGE PARKING space, additional deeded storage bin, elevator access to all floors, mail service from the secured lobby entrance and a trash room w/chute on each floor. Now you can finally enjoy the carefree lifestyle you've been dreaming about! Annual fee to Limestone Hills Home Owner's Association is $275.00.
Location
State DE
County New Castle
Area Elsmere/Newport/Pike Creek (30903)
Zoning NCPUD
Rooms
Other Rooms Primary Bedroom, Kitchen, Great Room
Main Level Bedrooms 1
Interior
Interior Features Combination Kitchen/Living, Dining Area, Entry Level Bedroom, Family Room Off Kitchen, Floor Plan - Traditional, Kitchen - Table Space, Pantry, Tub Shower, Upgraded Countertops, Walk-in Closet(s), Ceiling Fan(s), Combination Dining/Living, Combination Kitchen/Dining, Recessed Lighting
Hot Water Electric
Heating Heat Pump(s)
Cooling Central A/C
Flooring Ceramic Tile, Laminated
Equipment Dishwasher, Dryer, Refrigerator, Washer
Fireplace N
Window Features Insulated
Appliance Dishwasher, Dryer, Refrigerator, Washer
Heat Source Electric
Laundry Dryer In Unit, Main Floor, Washer In Unit
Exterior
Garage Covered Parking, Inside Access
Garage Spaces 93.0
Parking On Site 1
Utilities Available Cable TV Available, Electric Available, Phone Available, Sewer Available, Water Available
Amenities Available Common Grounds, Elevator, Reserved/Assigned Parking
Waterfront N
Water Access N
Roof Type Architectural Shingle,Pitched
Accessibility Elevator
Attached Garage 1
Total Parking Spaces 93
Garage Y
Building
Story 1
Unit Features Garden 1 - 4 Floors
Sewer Public Sewer
Water Public
Architectural Style Traditional
Level or Stories 1
Additional Building Above Grade, Below Grade
Structure Type Dry Wall
New Construction N
Schools
School District Red Clay Consolidated
Others
Pets Allowed N
HOA Fee Include All Ground Fee,Common Area Maintenance,Ext Bldg Maint,Insurance,Lawn Care Front,Lawn Care Rear,Lawn Care Side,Lawn Maintenance,Management,Sewer,Snow Removal,Trash,Water
Senior Community No
Tax ID 08-031.10-122.C.E230
Ownership Fee Simple
SqFt Source Assessor
Security Features Main Entrance Lock
Acceptable Financing Conventional, Cash
Listing Terms Conventional, Cash
Financing Conventional,Cash
Special Listing Condition Standard
Read Less Info
Want to know what your home might be worth? Contact us for a FREE valuation!

Our team is ready to help you sell your home for the highest possible price ASAP

Bought with Michele Vella • RE/MAX Associates-Wilmington
GET MORE INFORMATION

Agent | License ID: 0787303
129 CHESTER AVE., MOORESTOWN, Jersey, 08057, United States







