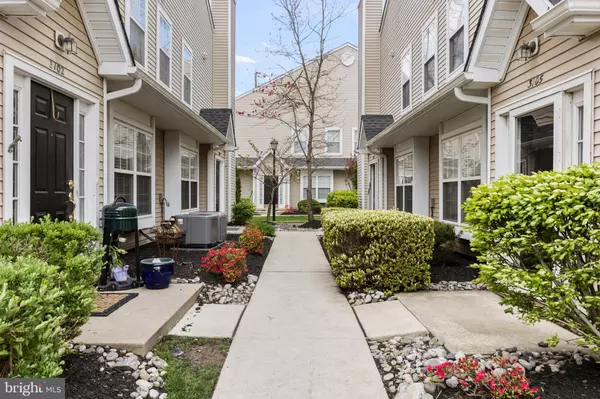$290,000
$285,000
1.8%For more information regarding the value of a property, please contact us for a free consultation.
3 Beds
3 Baths
1,678 SqFt
SOLD DATE : 06/09/2022
Key Details
Sold Price $290,000
Property Type Townhouse
Sub Type End of Row/Townhouse
Listing Status Sold
Purchase Type For Sale
Square Footage 1,678 sqft
Price per Sqft $172
Subdivision Madison Place
MLS Listing ID NJBL2023710
Sold Date 06/09/22
Style Other
Bedrooms 3
Full Baths 2
Half Baths 1
HOA Y/N N
Abv Grd Liv Area 1,678
Originating Board BRIGHT
Year Built 1998
Annual Tax Amount $5,448
Tax Year 2021
Property Description
Madison Place gem - just freshly painted, all new wall to wall carpeting, new sleek black lighting fixtures and ready for a wonderful new owner(s)! Light, bright & spacious 2 story, end-unit, townhome nestled at the end of the walkway and backing to grassy area (many others have non-private patio overlooking the parking lot). Welcoming freshly painted door with new hardware and kick plate lead to a foyer entry with tiled floor & coat closet. Center hall foyer provides way to the living room, family room or the stairwell to ascend to the 2nd floor. A spacious living room offers a box bay window and flows into the dining room. A light & airy kitchen is accented by stunning mosaic double sided breakfast bar, full appliance package including refrigerator, dishwasher, garbage disposal, gas range and brand new built-in microwave, lots of cabinetry and sliding glass doors to semi-private patio. A huge walk-in pantry storage closet is found adjacent to the powder room. Powder room has just had a face lift with cool new mirror and light fixture complimenting the pedestal sink and new commode. Terrific family room features a full wall of windows with window seat/display ledge , gas fireplace as its focal point and real hardwood flooring. The second floor boasts 3 gracious bedrooms, inclusive of an awesome master suite complete with 2 closets including a large walk-in closet and 1 dual door closet. Enjoy the relaxing soaking tub/shower in the master with white ceramic tiled floor, oak cabinetry, new mirror, new light fixture and new tiered shelving. A 2nd full bath at hallway services the other 2 bedrooms and also features a new mirror, new light fixture and new tiered shelving. Rounding out the 2nd floor and super conveniently located is a laundry/utility room with full size washer & dryer, heater and newer water heater (approx. 3 yrs ). Heater and central air unit are approximately 2-3 years new!! Only electric grills allowed by association. Two homeowner associations: 1) Madison Place - monthly @ $185 per month and 2) Larchmont Community Association - annually $76.00 includes tennis & basketball courts, playground across Larchmont Blvd (as shown in photos). Larchmont swim club across Rt. 38, on Larchmont Blvd, is not part of the association fees and is privately owned however, available (if openings) for additional membership fee. Mt Laurel YMCA, Top Golf, XL Sports World, Shop Rite, Wegmans, Costco and many other stores, restaurants and convenience stores are located just a few minutes away. Awesome location - Just off of Route 38, I-295 exit 40, minutes to NJ Turnpike exit 4, approx. 25 minutes to McGuire/Ft Dix. 1 designated parking spot # 14 and lots of guest spots. Mailbox is #11.
Location
State NJ
County Burlington
Area Mount Laurel Twp (20324)
Zoning UNAVAIL
Rooms
Other Rooms Living Room, Dining Room, Primary Bedroom, Bedroom 2, Bedroom 3, Kitchen, Family Room, Foyer, Laundry
Interior
Interior Features Primary Bath(s), Ceiling Fan(s), Kitchen - Eat-In
Hot Water Natural Gas
Heating Forced Air
Cooling Central A/C
Flooring Wood, Fully Carpeted, Ceramic Tile, Vinyl
Fireplaces Number 1
Fireplaces Type Fireplace - Glass Doors, Gas/Propane, Mantel(s)
Equipment Refrigerator, Washer, Dryer, Dishwasher, Microwave, Disposal
Furnishings No
Fireplace Y
Appliance Refrigerator, Washer, Dryer, Dishwasher, Microwave, Disposal
Heat Source Natural Gas
Laundry Upper Floor
Exterior
Exterior Feature Patio(s)
Parking On Site 1
Utilities Available Cable TV
Amenities Available Tennis Courts, Baseball Field, Basketball Courts, Tot Lots/Playground
Waterfront N
Water Access N
Roof Type Shingle
Accessibility None
Porch Patio(s)
Garage N
Building
Lot Description Corner
Story 2
Foundation Slab
Sewer Public Sewer
Water Public
Architectural Style Other
Level or Stories 2
Additional Building Above Grade, Below Grade
New Construction N
Schools
High Schools Lenape H.S.
School District Mount Laurel Township Public Schools
Others
Pets Allowed Y
HOA Fee Include Common Area Maintenance,Ext Bldg Maint,Lawn Maintenance,Snow Removal,Trash,All Ground Fee,Management
Senior Community No
Tax ID 24-00301 20-00001-C3103
Ownership Condominium
Acceptable Financing Cash, Conventional
Listing Terms Cash, Conventional
Financing Cash,Conventional
Special Listing Condition Standard
Pets Description No Pet Restrictions
Read Less Info
Want to know what your home might be worth? Contact us for a FREE valuation!

Our team is ready to help you sell your home for the highest possible price ASAP

Bought with Matt Donnelly • Century 21 Alliance - Mantua
GET MORE INFORMATION

Agent | License ID: 0787303
129 CHESTER AVE., MOORESTOWN, Jersey, 08057, United States







