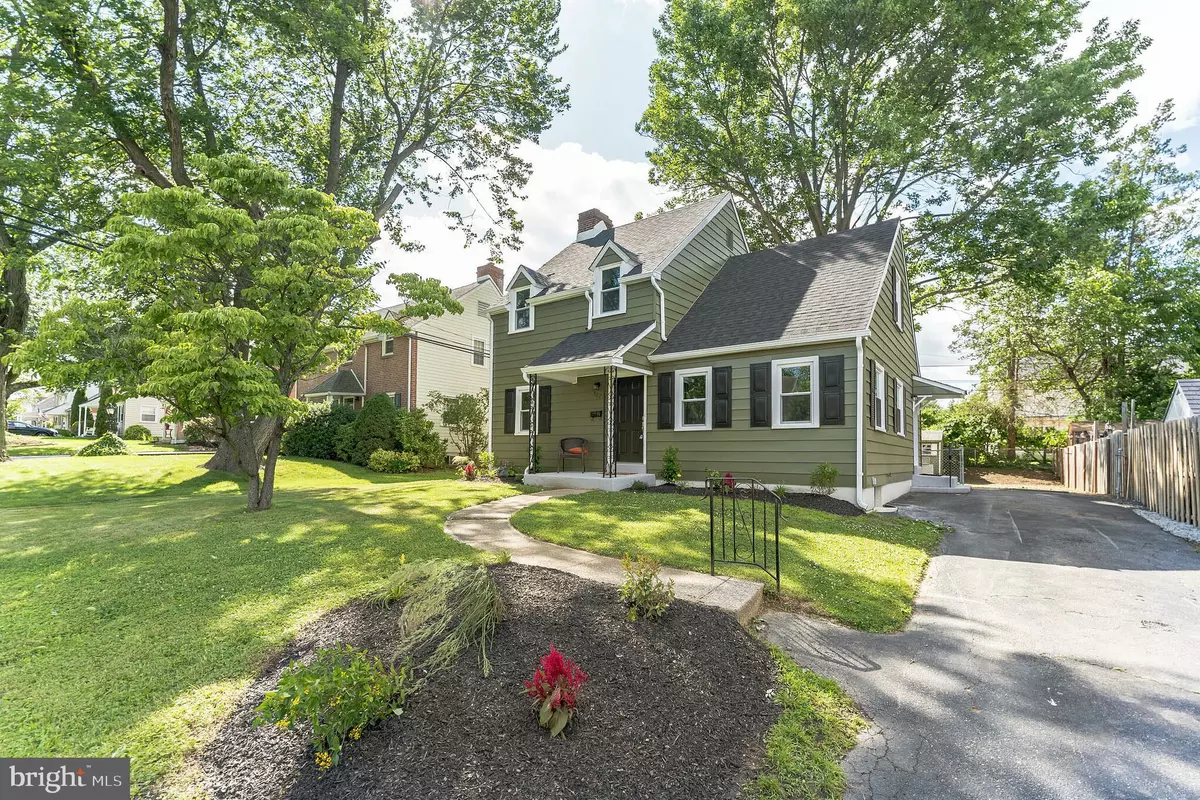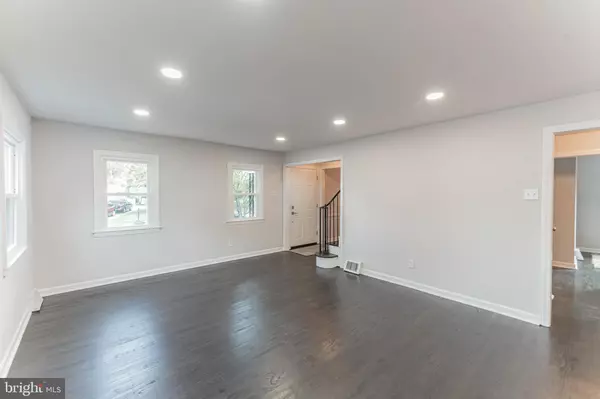$400,000
$399,900
For more information regarding the value of a property, please contact us for a free consultation.
4 Beds
3 Baths
1,642 SqFt
SOLD DATE : 08/04/2022
Key Details
Sold Price $400,000
Property Type Single Family Home
Sub Type Detached
Listing Status Sold
Purchase Type For Sale
Square Footage 1,642 sqft
Price per Sqft $243
Subdivision The Manor
MLS Listing ID PADE2027810
Sold Date 08/04/22
Style Colonial
Bedrooms 4
Full Baths 2
Half Baths 1
HOA Y/N N
Abv Grd Liv Area 1,642
Originating Board BRIGHT
Year Built 1954
Annual Tax Amount $6,817
Tax Year 2021
Lot Size 5,663 Sqft
Acres 0.13
Lot Dimensions 55.00 x 120.00
Property Description
Welcome home to 307 Harding Ave in beautiful Folsom! There isn't an inch of this rehab that hasn't been touched! As you approach the home you'll be greeted by all of the new landscaping outside with all new mulch beds and flowers! When you open the front door you will love the open floor concept. The Living Room with the original hardwood flooring all redone w/ recessed lighting opens up unto the Kitchen. This Kitchen is what every chef would love. It offers upgrade custom cabinets w/ crown molding, quartz counter tops, stainless steel appliances w/ refrigerator & custom tile backsplash! There is also a formal dining rm w/ stunning hardwood flooring, closet & "west elm" style light fixture. There is also a brand new hall bathroom on this level with a stall shower w/ upgraded glass doors & a beautiful custom vanity. The 4th bedroom is on this level as well, which leads out to the screened in porch with all new lighting, screens and ceiling fan! The upstairs offers 3 spacious bedrooms w/ ample closet/storage space & new carpeting! The NEW Hall Bathroom is just as beautiful as the one downstairs with custom vanity, new tub/tub surround & light fixtures. The finished basement is a dream! ALL NEW drywall, new carpeting & a brand new powder room. There is plenty of room for storage & there is a walk out basement as well! NEW is the KEY word for this gem. NEW HIGH Efficient HVAC, NEW Hot Water Heater, NEW Roof w/ new capping and gutters, NEW Windows Throughout including the block windows in the basement, NEW 100 AMP electric. The list just keeps going. Call today for a personal tour!
Location
State PA
County Delaware
Area Ridley Twp (10438)
Zoning RESIDENTIAL
Rooms
Basement Walkout Stairs
Main Level Bedrooms 1
Interior
Interior Features Attic, Ceiling Fan(s), Combination Kitchen/Living
Hot Water Natural Gas
Heating Forced Air
Cooling Central A/C
Flooring Hardwood, Partially Carpeted
Fireplaces Number 1
Heat Source Natural Gas
Exterior
Garage Spaces 3.0
Water Access N
Roof Type Architectural Shingle
Accessibility None
Total Parking Spaces 3
Garage N
Building
Story 2
Foundation Concrete Perimeter
Sewer Public Sewer
Water Public
Architectural Style Colonial
Level or Stories 2
Additional Building Above Grade, Below Grade
Structure Type Plaster Walls,Dry Wall
New Construction N
Schools
Middle Schools Ridley
High Schools Ridley
School District Ridley
Others
Senior Community No
Tax ID 38-05-00435-00
Ownership Fee Simple
SqFt Source Assessor
Special Listing Condition Standard
Read Less Info
Want to know what your home might be worth? Contact us for a FREE valuation!

Our team is ready to help you sell your home for the highest possible price ASAP

Bought with Marc Giosa • EXP Realty, LLC
GET MORE INFORMATION

Agent | License ID: 0787303
129 CHESTER AVE., MOORESTOWN, Jersey, 08057, United States







