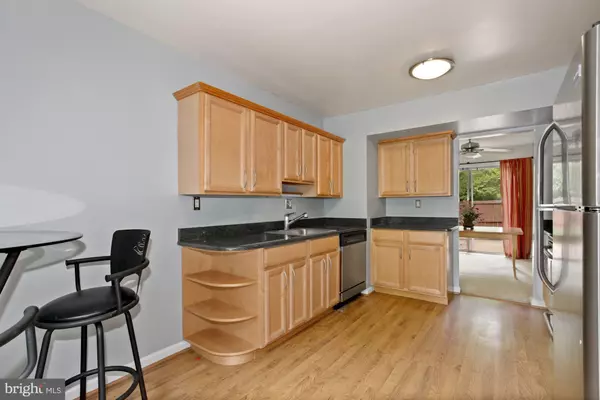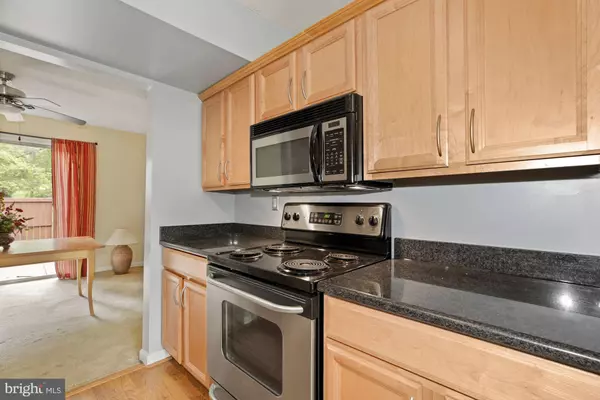$485,000
$499,999
3.0%For more information regarding the value of a property, please contact us for a free consultation.
3 Beds
4 Baths
1,848 SqFt
SOLD DATE : 07/26/2022
Key Details
Sold Price $485,000
Property Type Townhouse
Sub Type Interior Row/Townhouse
Listing Status Sold
Purchase Type For Sale
Square Footage 1,848 sqft
Price per Sqft $262
Subdivision Linden Square
MLS Listing ID VAFX2077208
Sold Date 07/26/22
Style Colonial
Bedrooms 3
Full Baths 2
Half Baths 2
HOA Fees $126/qua
HOA Y/N Y
Abv Grd Liv Area 1,232
Originating Board BRIGHT
Year Built 1971
Annual Tax Amount $5,846
Tax Year 2022
Lot Size 1,760 Sqft
Acres 0.04
Property Description
Welcome to this lovely spacious townhome in Linden Square. Located within walking distance to the Metro and so many neighborhood amenities. The main level features a granite & stainless steel kitchen with hardwood floors and eat in kitchen space. The separate living and dining room gives ample opportunities for multiple sitting areas. Step outside from the dining room patio doors to a fully fenced patio - perfect outdoor entertaining or lounging space. A powder room and large coat closet in the hallway round out the main level. Upstairs there is a the primary bedroom and two additional bedrooms, 2 full baths and a large walk-in closet. The lower level has a spacious rec room and a second powder room as well as a laundry & storage room. Linden Square has a community playground and is adjacent to East Blake Lane Park, which has trails and a walking path to the Vienna Metro. Recent updates and improvements include: Roof replaced 2107 (50 year warranty will convey) New furnace and AC (inside and out) 2021 (under warranty)
New hot water heater 2021 (under warranty) New variable-flush apparatus in master bathroom 2021.
Location
State VA
County Fairfax
Zoning 213
Rooms
Basement Full
Interior
Interior Features Breakfast Area, Carpet, Ceiling Fan(s), Combination Dining/Living, Dining Area, Floor Plan - Open, Kitchen - Eat-In, Wood Floors
Hot Water Natural Gas
Heating Forced Air
Cooling Ceiling Fan(s), Central A/C
Equipment Built-In Microwave, Disposal, Dishwasher, Dryer, Stove, Stainless Steel Appliances, Washer
Furnishings No
Fireplace N
Window Features Double Pane
Appliance Built-In Microwave, Disposal, Dishwasher, Dryer, Stove, Stainless Steel Appliances, Washer
Heat Source Natural Gas
Laundry Basement
Exterior
Exterior Feature Patio(s), Enclosed
Fence Rear
Utilities Available Cable TV Available, Multiple Phone Lines
Amenities Available Tot Lots/Playground
Water Access N
View Trees/Woods
Accessibility None
Porch Patio(s), Enclosed
Garage N
Building
Lot Description Backs - Open Common Area
Story 2
Foundation Other
Sewer Public Sewer
Water Public
Architectural Style Colonial
Level or Stories 2
Additional Building Above Grade, Below Grade
New Construction N
Schools
High Schools Oakton
School District Fairfax County Public Schools
Others
Pets Allowed Y
Senior Community No
Tax ID 0483 24 0025
Ownership Fee Simple
SqFt Source Assessor
Acceptable Financing Cash, Conventional
Horse Property N
Listing Terms Cash, Conventional
Financing Cash,Conventional
Special Listing Condition Standard
Pets Description Case by Case Basis, Cats OK, Dogs OK
Read Less Info
Want to know what your home might be worth? Contact us for a FREE valuation!

Our team is ready to help you sell your home for the highest possible price ASAP

Bought with Bradley S Rohrs • Samson Properties
GET MORE INFORMATION

Agent | License ID: 0787303
129 CHESTER AVE., MOORESTOWN, Jersey, 08057, United States







