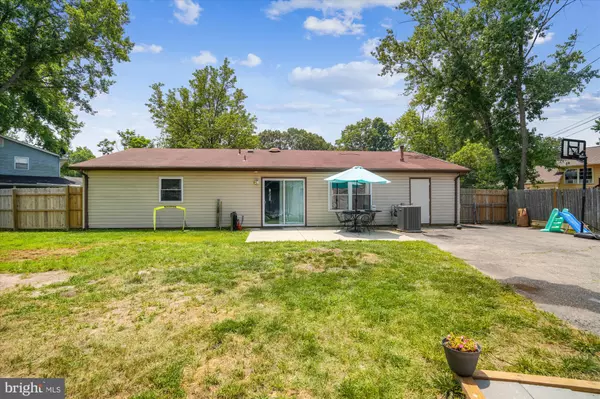$365,000
$349,900
4.3%For more information regarding the value of a property, please contact us for a free consultation.
3 Beds
2 Baths
1,480 SqFt
SOLD DATE : 07/26/2022
Key Details
Sold Price $365,000
Property Type Single Family Home
Sub Type Detached
Listing Status Sold
Purchase Type For Sale
Square Footage 1,480 sqft
Price per Sqft $246
Subdivision St Charles Sub - Carrington
MLS Listing ID MDCH2013840
Sold Date 07/26/22
Style Ranch/Rambler
Bedrooms 3
Full Baths 2
HOA Y/N N
Abv Grd Liv Area 1,480
Originating Board BRIGHT
Year Built 1968
Annual Tax Amount $3,197
Tax Year 2021
Lot Size 0.267 Acres
Acres 0.27
Property Description
Located on a cul-de-sac you'll enjoy this spacious rancher with a newly renovated kitchen. Brand new Luxury Vinyl Floors, fresh paint and a fenced in back yard. Look behind the gated privacy fence and you will find a huge 2 car detached garage. Let your imagination run. Back inside is a big Primary room with a separate sitting area and a Private Bath to include a jacuzzi! The hall bath is also newly renovated. The original garage was converted by prior owner into more living space. You can use it as a playroom/ office or an additional den. The possibilities are endless. It also has solar panels and a newer HVAC and hot water heater. Just move in. There's nothing left to do.
Location
State MD
County Charles
Zoning RH
Rooms
Main Level Bedrooms 3
Interior
Interior Features Combination Dining/Living, Upgraded Countertops, Window Treatments, Floor Plan - Traditional
Hot Water Natural Gas
Heating Forced Air
Cooling Central A/C
Equipment Washer/Dryer Hookups Only, Dishwasher, Disposal, Refrigerator, Stove
Fireplace N
Window Features Double Pane,Screens
Appliance Washer/Dryer Hookups Only, Dishwasher, Disposal, Refrigerator, Stove
Heat Source Natural Gas
Exterior
Garage Garage Door Opener, Oversized, Additional Storage Area
Garage Spaces 2.0
Fence Fully
Waterfront N
Water Access N
Accessibility Other
Total Parking Spaces 2
Garage Y
Building
Story 1
Foundation Slab
Sewer Public Sewer
Water Public
Architectural Style Ranch/Rambler
Level or Stories 1
Additional Building Above Grade, Below Grade
Structure Type Dry Wall
New Construction N
Schools
Elementary Schools Arthur Middleton
Middle Schools Benjamin Stoddert
School District Charles County Public Schools
Others
Senior Community No
Tax ID 0906005136
Ownership Fee Simple
SqFt Source Assessor
Acceptable Financing Cash, Conventional, FHA, VA
Listing Terms Cash, Conventional, FHA, VA
Financing Cash,Conventional,FHA,VA
Special Listing Condition Standard
Read Less Info
Want to know what your home might be worth? Contact us for a FREE valuation!

Our team is ready to help you sell your home for the highest possible price ASAP

Bought with Nichelle Nicole Calander • EXP Realty, LLC
GET MORE INFORMATION

Agent | License ID: 0787303
129 CHESTER AVE., MOORESTOWN, Jersey, 08057, United States







