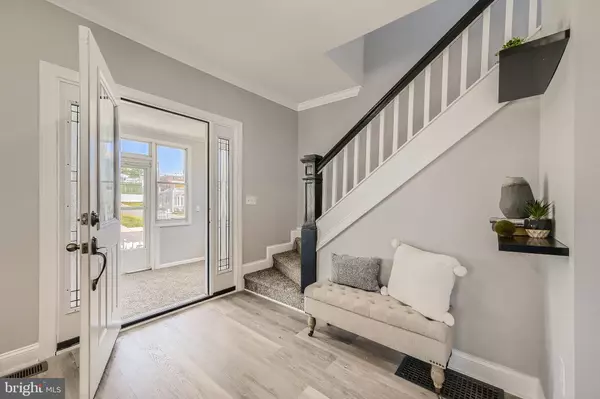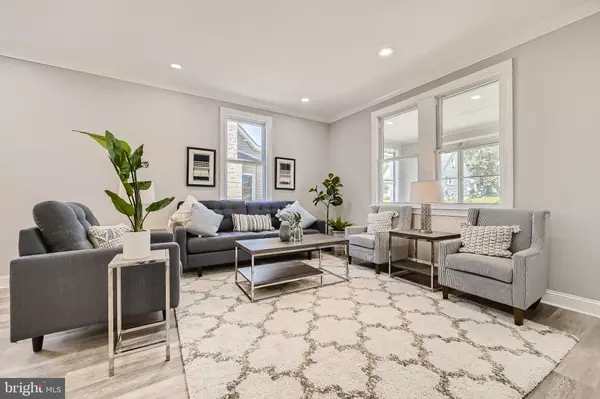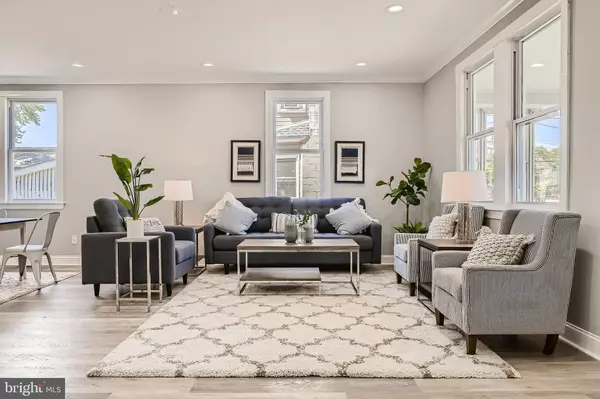$339,500
$339,500
For more information regarding the value of a property, please contact us for a free consultation.
4 Beds
2 Baths
1,330 SqFt
SOLD DATE : 09/06/2022
Key Details
Sold Price $339,500
Property Type Single Family Home
Sub Type Detached
Listing Status Sold
Purchase Type For Sale
Square Footage 1,330 sqft
Price per Sqft $255
Subdivision Harbor View
MLS Listing ID MDBC2039306
Sold Date 09/06/22
Style Colonial
Bedrooms 4
Full Baths 2
HOA Y/N N
Abv Grd Liv Area 1,330
Originating Board BRIGHT
Year Built 1924
Annual Tax Amount $2,386
Tax Year 2020
Lot Size 6,250 Sqft
Acres 0.14
Property Description
Welcome Home to your move-in ready gorgeous 3 bedroom Single Detached Home! Pull in to your large driveway. Upon entering, you are greeted by a spacious living room and an open concept floor plan. The living room is bright and airy with natural light beaming in from all main window. The brand new kitchen is a chef's dream with quartz countertops, all new stainless steel appliances. Enjoy morning coffee or tea at the gorgeous breakfast island. You'll also find the primary bedroom with a full bath on the main floor for easy single level living. Two bedrooms and full bath conclude the upper level. The perfect home with plenty of space for everyone! The backyard boosts plenty of green space, and huge deck with your own private driveway. Enjoy your summer get-togethers!!
**please note, correct address is 606 46th St. Tax Record was update to not reflect 'south'. Please enter gps address as 606 46th St.**
Location
State MD
County Baltimore
Zoning RESIDENTIAL
Rooms
Other Rooms Living Room, Dining Room, Bedroom 2, Bedroom 3, Bedroom 4, Kitchen, Basement, Bedroom 1, Laundry, Storage Room, Utility Room, Bathroom 1, Full Bath
Basement Full, Interior Access, Connecting Stairway, Unfinished, Windows
Main Level Bedrooms 1
Interior
Interior Features Attic, Built-Ins, Carpet, Ceiling Fan(s), Dining Area, Kitchen - Eat-In, Kitchen - Table Space, Soaking Tub, Wood Floors
Hot Water Natural Gas
Heating Forced Air
Cooling Central A/C, Ceiling Fan(s)
Fireplaces Number 1
Fireplace Y
Window Features Double Pane
Heat Source Natural Gas
Exterior
Exterior Feature Enclosed, Porch(es), Deck(s)
Fence Fully
Water Access N
Roof Type Shingle
Accessibility None
Porch Enclosed, Porch(es), Deck(s)
Garage N
Building
Lot Description Front Yard, Landscaping, Rear Yard
Story 3
Foundation Concrete Perimeter
Sewer Public Sewer
Water Public
Architectural Style Colonial
Level or Stories 3
Additional Building Above Grade, Below Grade
Structure Type Dry Wall
New Construction N
Schools
School District Baltimore County Public Schools
Others
Senior Community No
Tax ID 04121219007940
Ownership Fee Simple
SqFt Source Estimated
Acceptable Financing Cash, Conventional, FHA, VA
Listing Terms Cash, Conventional, FHA, VA
Financing Cash,Conventional,FHA,VA
Special Listing Condition Standard
Read Less Info
Want to know what your home might be worth? Contact us for a FREE valuation!

Our team is ready to help you sell your home for the highest possible price ASAP

Bought with Brittney Bushee • Corner House Realty
GET MORE INFORMATION

Agent | License ID: 0787303
129 CHESTER AVE., MOORESTOWN, Jersey, 08057, United States







