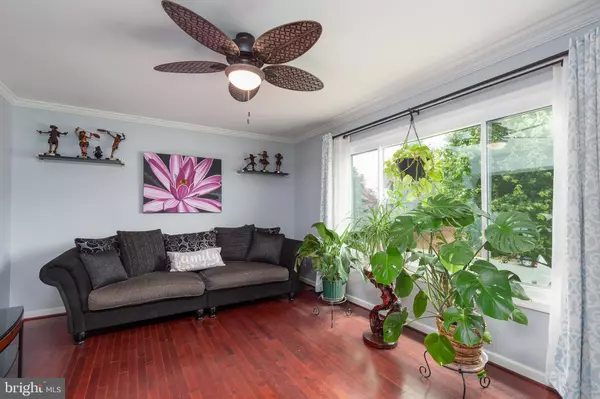$550,000
$500,000
10.0%For more information regarding the value of a property, please contact us for a free consultation.
4 Beds
3 Baths
2,642 SqFt
SOLD DATE : 06/14/2022
Key Details
Sold Price $550,000
Property Type Single Family Home
Sub Type Detached
Listing Status Sold
Purchase Type For Sale
Square Footage 2,642 sqft
Price per Sqft $208
Subdivision Eastern View
MLS Listing ID VAST2010850
Sold Date 06/14/22
Style Raised Ranch/Rambler
Bedrooms 4
Full Baths 3
HOA Y/N N
Abv Grd Liv Area 1,664
Originating Board BRIGHT
Year Built 1987
Annual Tax Amount $3,465
Tax Year 2021
Lot Size 0.275 Acres
Acres 0.28
Property Description
Deceiving from the outside this home is much larger in person. Great convenient North Stafford location, small established neighborhood (no HOA) with mature trees and vegetation -close to schools, shopping, activities, restaurants. Commuters dream - less than 3 miles to I95 HOT lanes, commuter lots, or if you work points west, take 610 the back way to Manassas, Warrenton, Gainesville etc.
This home checks the boxes! Almost 2700 finished sq ft on .28 acres. The main level has 3 bedrooms, 2 full baths, and a large family room off the kitchen with a wood burning brick fireplace, mantle, soaring ceilings and skylights. The updated eat in kitchen features granite counters, stainless appliances, huge farm sink, double ovens, tons of cabinet and work space, and a custom island making it a baker or entertainers dream. The home has a large front room originally a formal living room, however you are limited only by your imagination. Easily could be used as a library, home office, home school space, I've even seen it set up with a bar & pool table!
The lower level, also accessed from your oversized 2 car garage, has a large finished rec room, with plenty of room to entertain, set up an exercise area, game room, you name it. Current owners added a custom shiplap/bead-board accent wall with an electric fireplace! The laundry space puts your washer & dryer (these units do not convey) behind doors with tons of shelving for storing your laundry/cleaning supplies. Just outside the doors is a cabinet/counter space for folding or ironing or stacking clean clothes. This level also has a 4th (NTC) bedroom (currently used as a home office) - and a full bath with tub/shower.
The exterior does not disappoint. In the backyard you'll find a roomy deck (large fixed gazebo conveys) mature trees (just had several removed due to health/height), all enclosed in a 6 foot wooden privacy fence to keep animals or people in (or out!) Large driveway allows for ample off street parking in addition to a 2 car garage. The home does have an electric vehicle charger (negotiable), but even if you don't need it now, you have the electrical set up to do it at a later date.
Location
State VA
County Stafford
Zoning R1
Rooms
Basement Fully Finished, Garage Access, Heated
Main Level Bedrooms 3
Interior
Interior Features Ceiling Fan(s), Chair Railings, Combination Kitchen/Dining, Entry Level Bedroom, Kitchen - Eat-In, Kitchen - Island, Kitchen - Table Space, Recessed Lighting, Skylight(s), Upgraded Countertops, Wood Floors
Hot Water Electric
Heating Heat Pump(s)
Cooling Heat Pump(s), Ceiling Fan(s)
Flooring Hardwood, Ceramic Tile
Fireplaces Number 2
Fireplaces Type Brick, Electric, Fireplace - Glass Doors, Mantel(s)
Equipment Built-In Microwave, Cooktop, Dishwasher, Disposal, Icemaker, Oven - Double, Refrigerator
Furnishings No
Fireplace Y
Appliance Built-In Microwave, Cooktop, Dishwasher, Disposal, Icemaker, Oven - Double, Refrigerator
Heat Source Electric
Laundry Lower Floor
Exterior
Exterior Feature Deck(s)
Garage Garage - Front Entry, Garage Door Opener, Inside Access
Garage Spaces 6.0
Fence Rear, Privacy, Wood
Waterfront N
Water Access N
Roof Type Architectural Shingle
Accessibility None
Porch Deck(s)
Attached Garage 2
Total Parking Spaces 6
Garage Y
Building
Lot Description Front Yard, Rear Yard, Road Frontage
Story 2
Foundation Slab
Sewer Public Sewer
Water Public
Architectural Style Raised Ranch/Rambler
Level or Stories 2
Additional Building Above Grade, Below Grade
New Construction N
Schools
School District Stafford County Public Schools
Others
Pets Allowed Y
Senior Community No
Tax ID 19G 1 8
Ownership Fee Simple
SqFt Source Assessor
Security Features Exterior Cameras,Motion Detectors,Surveillance Sys,Security System
Acceptable Financing Cash, Conventional, FHA, VA
Horse Property N
Listing Terms Cash, Conventional, FHA, VA
Financing Cash,Conventional,FHA,VA
Special Listing Condition Standard
Pets Description No Pet Restrictions
Read Less Info
Want to know what your home might be worth? Contact us for a FREE valuation!

Our team is ready to help you sell your home for the highest possible price ASAP

Bought with lynn spiegel • Buyers Edge Co., Inc.
GET MORE INFORMATION

Agent | License ID: 0787303
129 CHESTER AVE., MOORESTOWN, Jersey, 08057, United States







