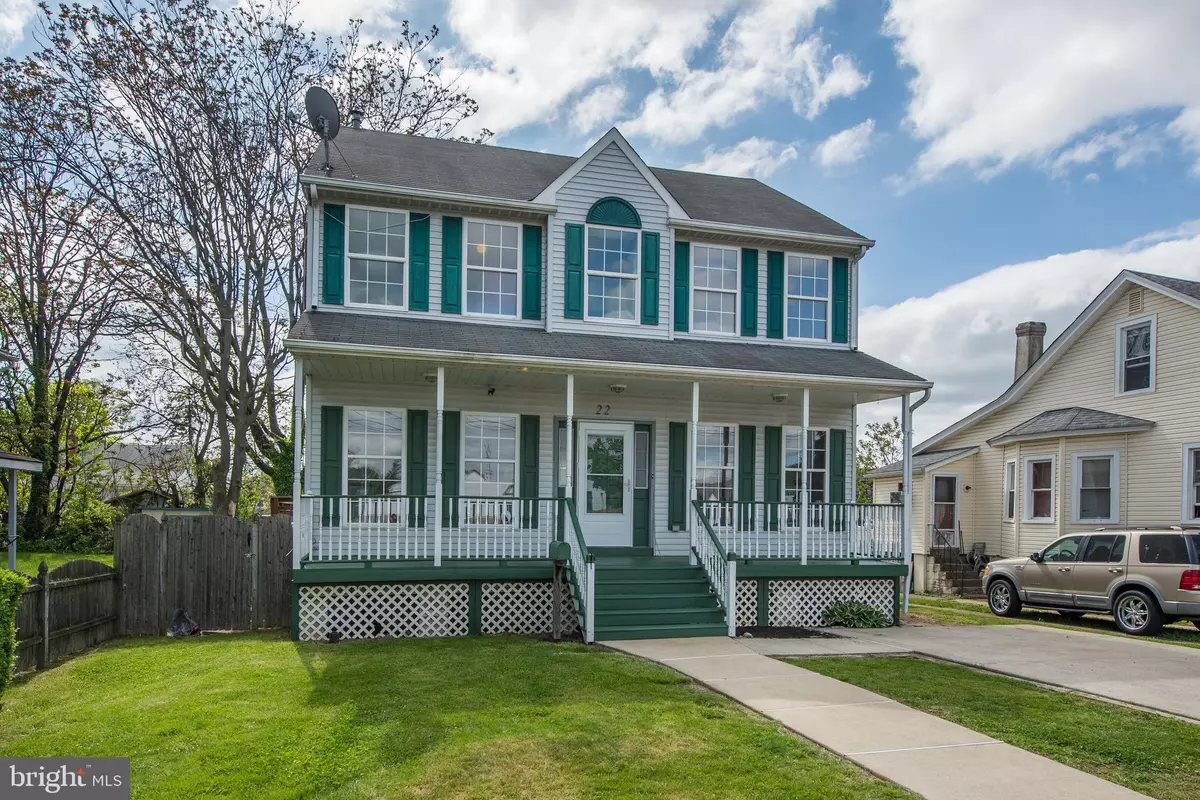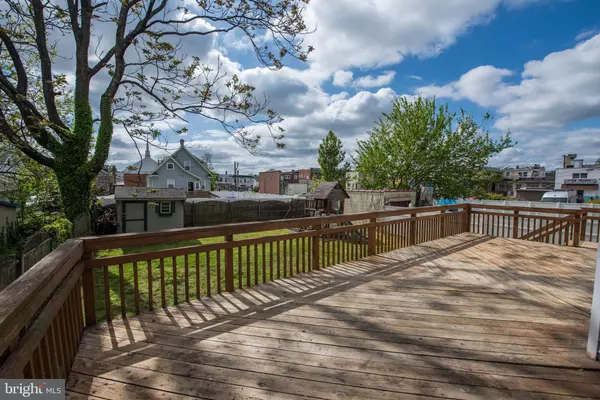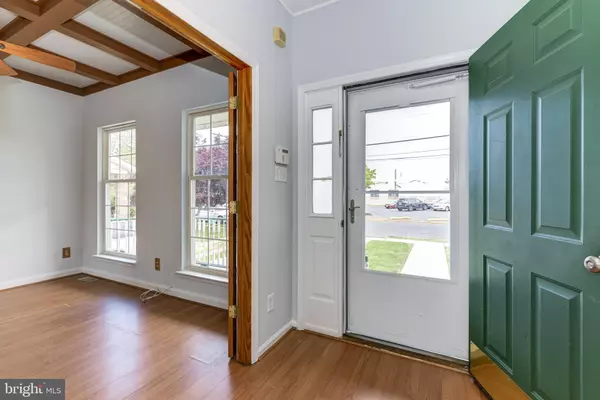$345,000
$325,000
6.2%For more information regarding the value of a property, please contact us for a free consultation.
3 Beds
3 Baths
2,306 SqFt
SOLD DATE : 06/23/2022
Key Details
Sold Price $345,000
Property Type Single Family Home
Sub Type Detached
Listing Status Sold
Purchase Type For Sale
Square Footage 2,306 sqft
Price per Sqft $149
Subdivision None Available
MLS Listing ID NJBL2025480
Sold Date 06/23/22
Style Colonial
Bedrooms 3
Full Baths 2
Half Baths 1
HOA Y/N N
Abv Grd Liv Area 1,656
Originating Board BRIGHT
Year Built 1995
Annual Tax Amount $7,856
Tax Year 2021
Lot Size 6,098 Sqft
Acres 0.14
Lot Dimensions 50.00 x 122.00
Property Description
HIGHEST & BEST due May 22nd at 7pm ... Large 3 Bedroom, 2.5 Bath Colonial with Finished Basement! Cute Covered Front Porch that has been Freshly Painted runs the entire width of the home! Enter the Foyer with Access to the Living Room and Dining Room on either side! Living Room has Double Glass Panel Doors that could be used as an Office or Show Room for Home Based Business - no need for Visitors to walk thru the home. Or even a Playroom if you don't want a Formal Space because the Family Room is Huge! Formal Dining Room has Chair Rail and Access to the Kitchen for easy transfer of Meals! Kitchen has Granite Countertops and Stainless / Black Appliances! There is also a Pantry Closet, Access to Exterior and open to the Bow Window Area for Breakfast Nook and Family Room! There are Sliders to the Rear Deck too! Upper Level can be accessed from either the Family Room or the Living Room (double entry staircase)! Main Bedroom has Vaulted Ceilings, Private Bath and Walk-In Closet! Main Bedroom offers Double Vanity, Garden Tub, Shower Stall and Separated Toilet Room with Linen Closet! Walk-In Closet has Professional Organizer and Scuttle to Attic! Two Additional Spacious Bedrooms with Ceiling Fans and a Bonus Room which could be Walk-In Closet (there is shelving included located in Basement) or a Playroom / Office / Craft Space / Whatever you need! There is a Full Bathroom just outside these 3 Additional Rooms! Finished Basement allows for Bonus Room (playroom/game room/whatever you need!) It offers a French Drain and Sump Pump! Plenty of Storage Space in this house too - especially in the Utility / Laundry Room! Front Load Washer & Dryer included, and a space to Fold Clothes! Mostly Freshly Painted Room, 6 Panel Doors, Tilt In Windows, Recessed Lighting, Gas Forced Air Heat, Central Air, 2 Car Driveway, Private Fenced Yard and So much more! Close to Major Highways, Public Transportation and Shopping! Price to Sell! 1 Year Home Warranty Included!
Location
State NJ
County Burlington
Area Maple Shade Twp (20319)
Zoning RES
Rooms
Other Rooms Living Room, Dining Room, Primary Bedroom, Bedroom 2, Bedroom 3, Kitchen, Family Room, Laundry, Bonus Room, Primary Bathroom, Full Bath, Half Bath
Basement Full, Drainage System, Fully Finished
Interior
Interior Features Primary Bath(s), Stall Shower, Breakfast Area, Ceiling Fan(s), Dining Area, Family Room Off Kitchen, Formal/Separate Dining Room, Pantry, Tub Shower, Upgraded Countertops, Walk-in Closet(s), Recessed Lighting, Double/Dual Staircase, Exposed Beams
Hot Water Natural Gas
Heating Forced Air
Cooling Central A/C
Flooring Ceramic Tile, Laminated
Equipment Dryer - Front Loading, Washer - Front Loading, Stainless Steel Appliances, Refrigerator, Oven/Range - Gas, Dishwasher
Fireplace N
Appliance Dryer - Front Loading, Washer - Front Loading, Stainless Steel Appliances, Refrigerator, Oven/Range - Gas, Dishwasher
Heat Source Natural Gas
Laundry Basement, Dryer In Unit, Washer In Unit
Exterior
Exterior Feature Deck(s), Porch(es)
Garage Spaces 2.0
Fence Vinyl, Privacy, Wood, Other
Waterfront N
Water Access N
Roof Type Shingle
Accessibility None
Porch Deck(s), Porch(es)
Total Parking Spaces 2
Garage N
Building
Lot Description Rear Yard
Story 2
Foundation Block
Sewer Public Sewer
Water Public
Architectural Style Colonial
Level or Stories 2
Additional Building Above Grade, Below Grade
Structure Type Dry Wall
New Construction N
Schools
Elementary Schools Maude Wilkins
Middle Schools Ralph J. Steinhauer
High Schools Maple Shade
School District Maple Shade Township Public Schools
Others
Senior Community No
Tax ID 19-00090-00017
Ownership Fee Simple
SqFt Source Estimated
Special Listing Condition Standard
Read Less Info
Want to know what your home might be worth? Contact us for a FREE valuation!

Our team is ready to help you sell your home for the highest possible price ASAP

Bought with Allison Kelsey Ruszczyk • David DePaola and Company Real Estate
GET MORE INFORMATION

Agent | License ID: 0787303
129 CHESTER AVE., MOORESTOWN, Jersey, 08057, United States







