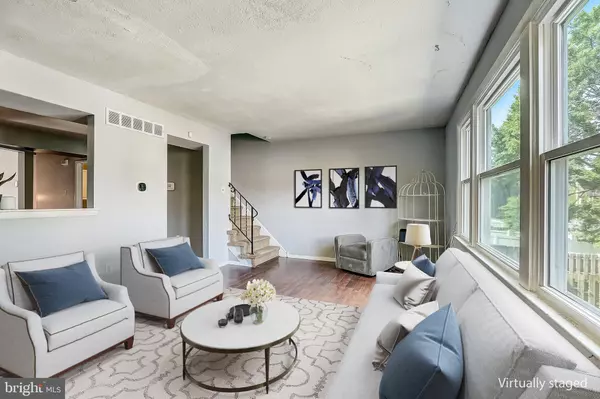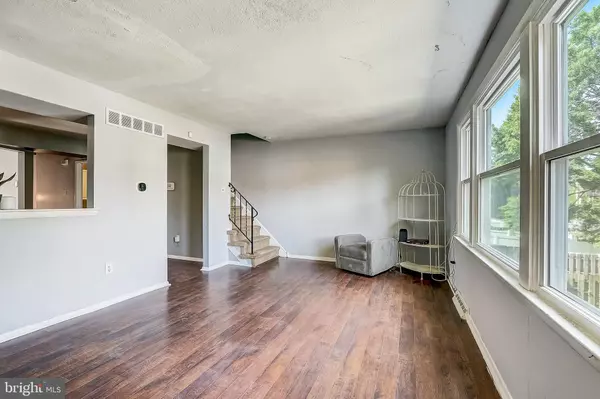$243,000
$239,999
1.3%For more information regarding the value of a property, please contact us for a free consultation.
3 Beds
3 Baths
2,052 SqFt
SOLD DATE : 08/05/2022
Key Details
Sold Price $243,000
Property Type Townhouse
Sub Type Interior Row/Townhouse
Listing Status Sold
Purchase Type For Sale
Square Footage 2,052 sqft
Price per Sqft $118
Subdivision Oxen Hill
MLS Listing ID NJCD2027444
Sold Date 08/05/22
Style Traditional
Bedrooms 3
Full Baths 2
Half Baths 1
HOA Y/N N
Abv Grd Liv Area 2,052
Originating Board BRIGHT
Year Built 1967
Annual Tax Amount $5,613
Tax Year 2020
Lot Size 2,200 Sqft
Acres 0.05
Lot Dimensions 20.00 x 110.00
Property Description
Move-In-Ready & Updated 3 Bed 2.5 Bath Townhome with no HOA fee in the Oxen Hill community. This home has three levels of living space with updates to the kitchen and bathrooms. Enjoy the convenience of parking your car in the driveway or attached garage and entering right into the home. The lower level offers extra space to be used for entertaining with neutral carpeting and a sliding glass door leading to the backyard. The lower level also has storage and laundry space available. Upstairs, the main level features an updated kitchen, dining area and living room all flowing to each other. The kitchen displays granite countertops and stainless steel appliances. The spacious living room supplies you with natural sunlight from the large windows overlooking the backyard. In addition, there is a powder room on the main level for your convenience. The upper level of the home gives way to three bedrooms and two full bathrooms. The main bedroom suite has a large closet and ensuite bathroom. This townhome will not last! Ready for a quick close! Come add your personal touches to make this townhouse your new home! As a bonus, this home is conveniently located close by shopping and major highways.! (Home also has solar panels and EV charging capabilities) SELLERS ARE MOTIVATED
Location
State NJ
County Camden
Area Gloucester Twp (20415)
Zoning RES
Rooms
Other Rooms Living Room, Dining Room, Primary Bedroom, Bedroom 2, Bedroom 3, Kitchen, Family Room, Primary Bathroom, Full Bath, Half Bath
Basement Full, Fully Finished
Interior
Interior Features Primary Bath(s), Stall Shower, Kitchen - Eat-In
Hot Water Natural Gas
Heating Hot Water
Cooling Central A/C
Flooring Fully Carpeted, Vinyl
Equipment Dishwasher, Disposal
Fireplace N
Appliance Dishwasher, Disposal
Heat Source Natural Gas
Laundry Lower Floor
Exterior
Garage Inside Access
Garage Spaces 1.0
Fence Other
Utilities Available Cable TV
Waterfront N
Water Access N
Roof Type Shingle
Accessibility None
Attached Garage 1
Total Parking Spaces 1
Garage Y
Building
Lot Description Level, Rear Yard
Story 2
Foundation Concrete Perimeter
Sewer Public Sewer
Water Public
Architectural Style Traditional
Level or Stories 2
Additional Building Above Grade, Below Grade
New Construction N
Schools
Elementary Schools Chews E.S.
Middle Schools Glen Landing M.S.
High Schools Triton Regional
School District Black Horse Pike Regional Schools
Others
Senior Community No
Tax ID 15-07702-00025
Ownership Fee Simple
SqFt Source Assessor
Acceptable Financing Cash, Conventional, FHA, VA
Listing Terms Cash, Conventional, FHA, VA
Financing Cash,Conventional,FHA,VA
Special Listing Condition Standard
Read Less Info
Want to know what your home might be worth? Contact us for a FREE valuation!

Our team is ready to help you sell your home for the highest possible price ASAP

Bought with Stefanie Anne Burns • Redfin
GET MORE INFORMATION

Agent | License ID: 0787303
129 CHESTER AVE., MOORESTOWN, Jersey, 08057, United States







