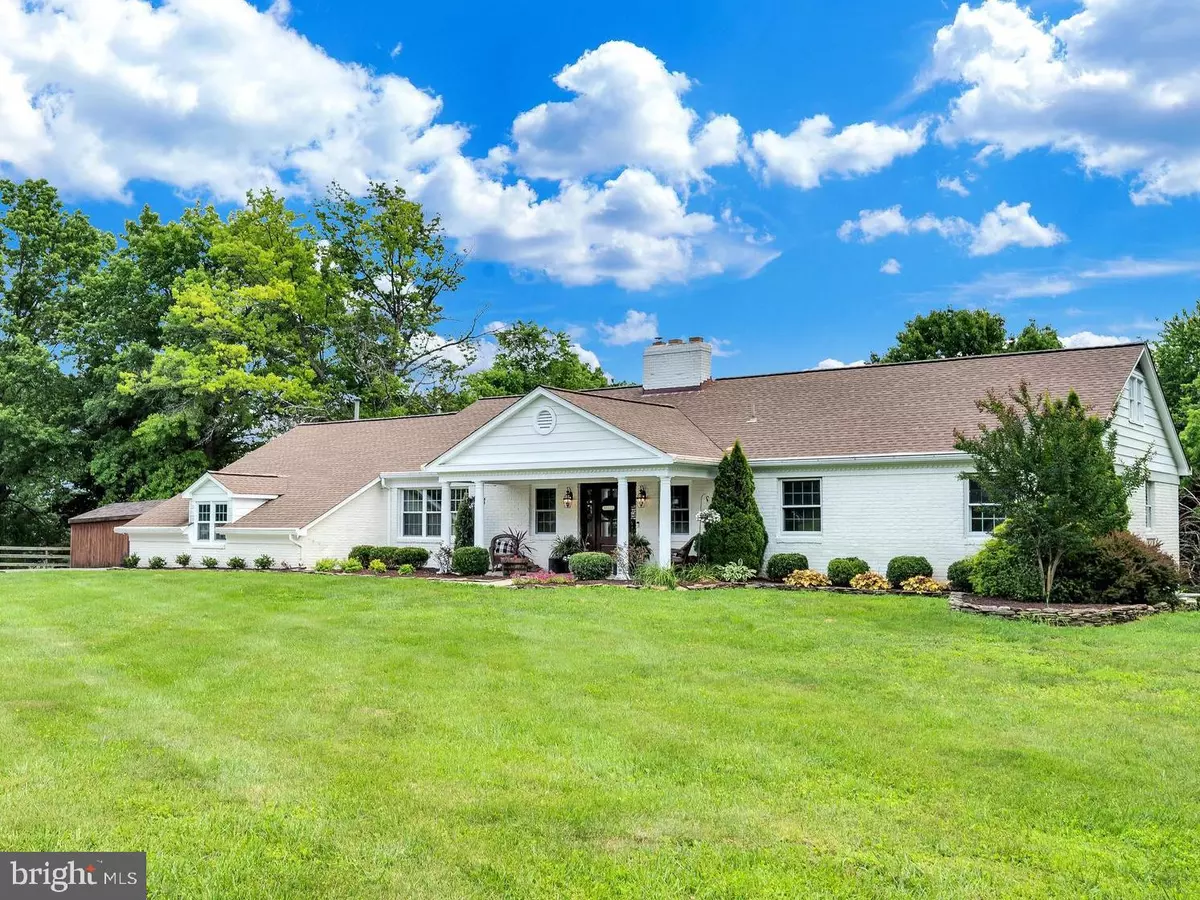$650,000
$650,000
For more information regarding the value of a property, please contact us for a free consultation.
4 Beds
5 Baths
3,705 SqFt
SOLD DATE : 07/15/2022
Key Details
Sold Price $650,000
Property Type Single Family Home
Sub Type Detached
Listing Status Sold
Purchase Type For Sale
Square Footage 3,705 sqft
Price per Sqft $175
Subdivision Kemptown
MLS Listing ID MDFR2020822
Sold Date 07/15/22
Style Ranch/Rambler
Bedrooms 4
Full Baths 3
Half Baths 2
HOA Y/N N
Abv Grd Liv Area 2,105
Originating Board BRIGHT
Year Built 1970
Annual Tax Amount $5,968
Tax Year 2021
Lot Size 4.700 Acres
Acres 4.7
Property Description
Lovingly updated all-brick rambler boasts 3,700 finished sqft of living space on nearly 5 acres. Just over the Montgomery County line into Frederick, home has 4 bedrooms, 3 full baths/2 half baths. Fully finished basement w/ in-law suite and separate entrance/yard. Newly refinished hardwood floors, recently painted interior & exterior with tile and wainscoting/crown molding throughout the home. In-ground pool was revamped in 2021 with new mechanicals, acid wash & paint (pool is currently being professionally maintained). Newer well pump, water heater, roof w/ architectural shingles, electrical heavy-up, and built-in entertainment system. Updated kitchens & bathrooms, and sump pump w/ French drain in the basement. Come see this amazing home in a picturesque setting on a clear, usable lot with mature landscape. Impressive school stats/Blue Ribbon schools. Easy access to commuter routes rt 70/270. No HOA or covenants. Perfect opportunity for business and/or farming family with diversified interests.
Location
State MD
County Frederick
Zoning R1
Rooms
Other Rooms Living Room, Dining Room, Primary Bedroom, Bedroom 2, Bedroom 3, Bedroom 4, Bedroom 5, Kitchen, Game Room, Family Room, Den, Foyer, Breakfast Room, Study, Sun/Florida Room, Laundry, Mud Room, Other, Bedroom 6
Basement Other
Main Level Bedrooms 3
Interior
Interior Features Family Room Off Kitchen, Breakfast Area, Kitchen - Table Space, Dining Area, Kitchen - Eat-In, Entry Level Bedroom, Primary Bath(s), Sauna, Wood Floors, Floor Plan - Open, 2nd Kitchen, Built-Ins, Chair Railings, Crown Moldings, Flat, Formal/Separate Dining Room, Wainscotting, Wood Stove
Hot Water Electric
Heating Heat Pump(s), Forced Air
Cooling Ceiling Fan(s), Central A/C, Heat Pump(s)
Fireplaces Number 3
Fireplaces Type Fireplace - Glass Doors
Equipment Cooktop, Dishwasher, Dryer, Microwave, Stove, Washer, Disposal, Oven - Single, Oven/Range - Electric, Refrigerator, Water Heater
Fireplace Y
Appliance Cooktop, Dishwasher, Dryer, Microwave, Stove, Washer, Disposal, Oven - Single, Oven/Range - Electric, Refrigerator, Water Heater
Heat Source Natural Gas
Exterior
Exterior Feature Balcony, Deck(s), Patio(s), Screened
Parking Features Garage - Side Entry, Garage - Front Entry
Garage Spaces 2.0
Water Access N
View Trees/Woods
Accessibility None
Porch Balcony, Deck(s), Patio(s), Screened
Attached Garage 2
Total Parking Spaces 2
Garage Y
Building
Lot Description Backs to Trees, No Thru Street, Private
Story 2
Foundation Block
Sewer Private Septic Tank
Water Well
Architectural Style Ranch/Rambler
Level or Stories 2
Additional Building Above Grade, Below Grade
New Construction N
Schools
School District Frederick County Public Schools
Others
Senior Community No
Tax ID 1109225048
Ownership Fee Simple
SqFt Source Assessor
Horse Property Y
Horse Feature Paddock, Horses Allowed
Special Listing Condition Standard
Read Less Info
Want to know what your home might be worth? Contact us for a FREE valuation!

Our team is ready to help you sell your home for the highest possible price ASAP

Bought with Leandro N Marinho • HomeSmart
GET MORE INFORMATION
Agent | License ID: 0787303
129 CHESTER AVE., MOORESTOWN, Jersey, 08057, United States







