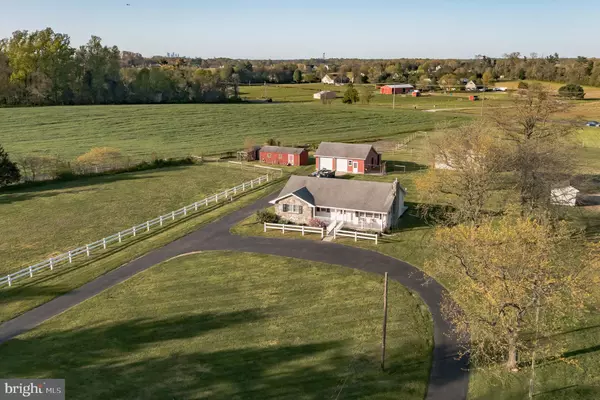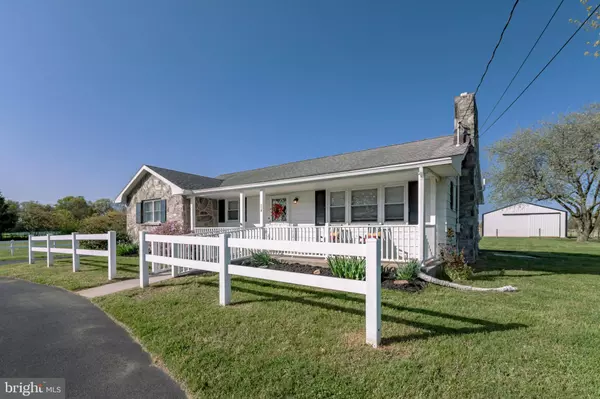$420,000
$400,000
5.0%For more information regarding the value of a property, please contact us for a free consultation.
3 Beds
2 Baths
1,294 SqFt
SOLD DATE : 06/17/2022
Key Details
Sold Price $420,000
Property Type Single Family Home
Sub Type Detached
Listing Status Sold
Purchase Type For Sale
Square Footage 1,294 sqft
Price per Sqft $324
Subdivision None Available
MLS Listing ID NJGL2015168
Sold Date 06/17/22
Style Ranch/Rambler
Bedrooms 3
Full Baths 1
Half Baths 1
HOA Y/N N
Abv Grd Liv Area 1,294
Originating Board BRIGHT
Year Built 1965
Annual Tax Amount $7,792
Tax Year 2021
Lot Size 3.520 Acres
Acres 3.52
Lot Dimensions 0.00 x 0.00
Property Description
***Multiple offers received, final offers are due by Tuesday 05/03 at 4pm.***Stunning Farmette in Sought After Mickleton! Move fast to see a one-of-kind ranch home in one of South Jersey's best markets. This efficient home punches above its weight with over 3 acres, multiple outbuildings and pastures, and a move-in ready condition that gets you out of this buying market and into home ownership! Arriving at 190 Cedar Rd is stunning, the appearance and potential is unmatched and from the minute you access the horseshoe driveway you can immediately see yourself making this house your home. Entering through the front door places you in the foyer. To your right is the main living room. A large wood burning fire place is the focal point of this space and its size affords a range of layout designs as needed to suit your needs. Moving through the living room places you in the dining room with direct access to the full kitchen. Both rooms benefit from cosmetic improvements, fresh paint, and updated flooring. A small powder room is tucked away near the back door. From the kitchen you can access the main hallway which gives access to the three bedrooms and full bathroom. Downstairs you'll find a massive unfinished basement with incredible potential. Moving outside from the back door places you on a cozy rear deck and this is where you'll continue to see how this property separates itself from all of your other options. A large two car-detached garage is the perfect spot for vehicle storage, a work shop, home-gym, or any legal use that suits your specific needs. The attic of this structure has been used as a hay loft and this use may continue if desired. A lean-to off the back provides ideal storage for tractors or additional bulk storage as needed. The second structure, a 30 x 40 pole barn constructed in 2016, is currently the ideal setup for the equestrian enthusiast. 3, 12 x 12, horse stalls are in place and a 60 amp sub-panel exists to meet your electrical needs. Additionally, you'll find 5 total pastures, another small shed that can use some TLC, and additional access to the property via Cohawkin Rd. Youre encouraged to inquire about this home and all of its unique features. When considering your current housing options, break the mold and go with a special property that does so much at such a reasonable price point, make your appointment today!
Location
State NJ
County Gloucester
Area East Greenwich Twp (20803)
Zoning RESID
Rooms
Basement Full
Main Level Bedrooms 3
Interior
Interior Features Kitchen - Eat-In
Hot Water Natural Gas
Heating Forced Air
Cooling Central A/C
Fireplaces Number 1
Fireplaces Type Brick
Furnishings No
Fireplace Y
Heat Source Natural Gas
Exterior
Exterior Feature Deck(s), Porch(es)
Parking Features Additional Storage Area, Covered Parking, Garage - Front Entry, Garage - Side Entry, Oversized
Garage Spaces 17.0
Fence Other
Water Access N
Accessibility None
Porch Deck(s), Porch(es)
Total Parking Spaces 17
Garage Y
Building
Story 1
Foundation Block
Sewer On Site Septic
Water Well
Architectural Style Ranch/Rambler
Level or Stories 1
Additional Building Above Grade, Below Grade
New Construction N
Schools
Elementary Schools Samuel Mickle E.S.
Middle Schools Kingsway Regional M.S.
High Schools Kingsway Regional H.S.
School District Kingsway Regional High
Others
Senior Community No
Tax ID 03-01305-00003
Ownership Fee Simple
SqFt Source Assessor
Acceptable Financing Conventional, FHA, Farm Credit Service, FHA 203(b), FHA 203(k), VA, USDA
Horse Property Y
Horse Feature Stable(s)
Listing Terms Conventional, FHA, Farm Credit Service, FHA 203(b), FHA 203(k), VA, USDA
Financing Conventional,FHA,Farm Credit Service,FHA 203(b),FHA 203(k),VA,USDA
Special Listing Condition Standard
Read Less Info
Want to know what your home might be worth? Contact us for a FREE valuation!

Our team is ready to help you sell your home for the highest possible price ASAP

Bought with Karen D. Casey • Your Home Sold Guaranteed, Nancy Kowalik Group
GET MORE INFORMATION

Agent | License ID: 0787303
129 CHESTER AVE., MOORESTOWN, Jersey, 08057, United States







