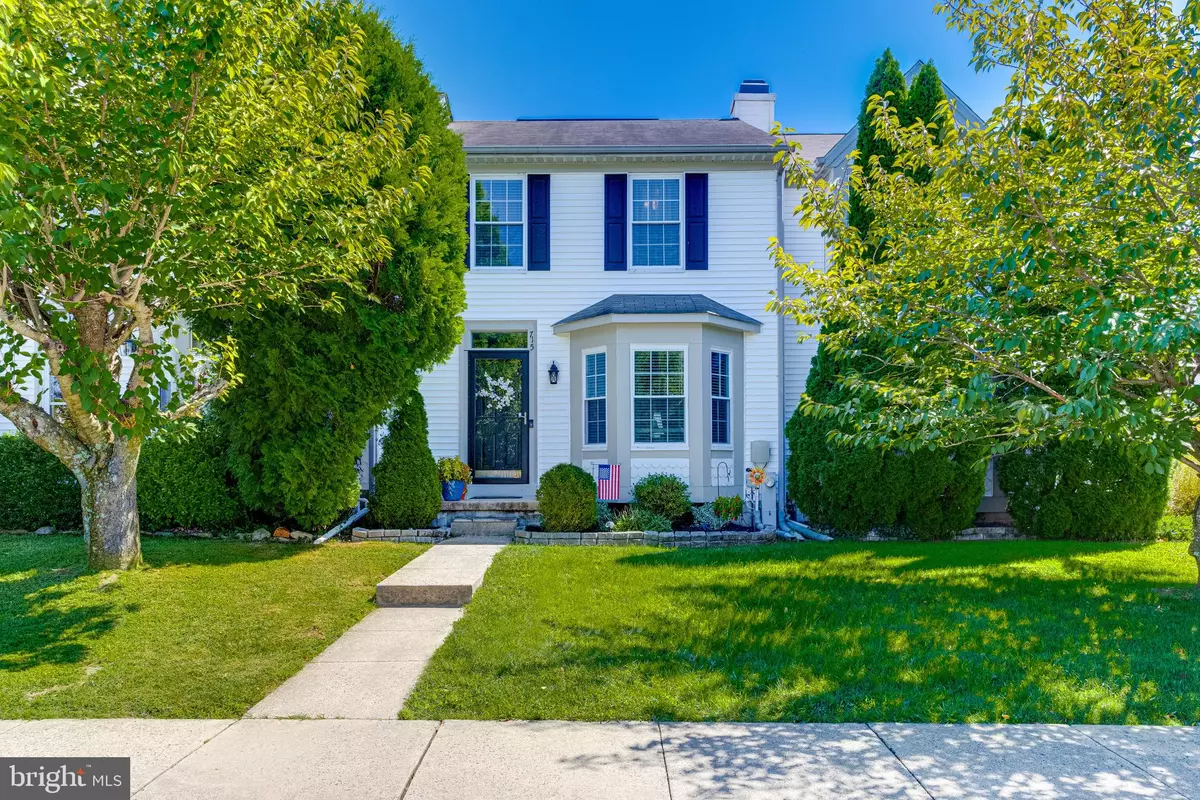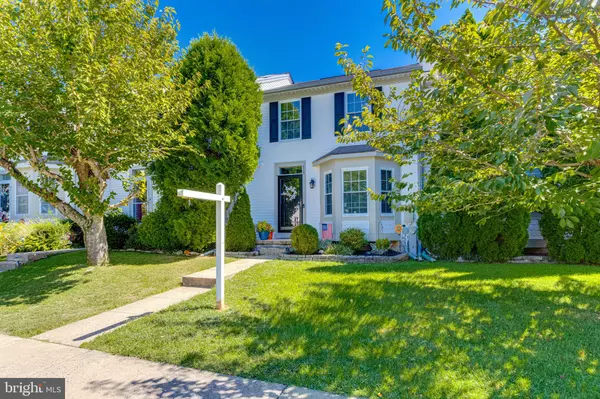$325,000
$325,000
For more information regarding the value of a property, please contact us for a free consultation.
3 Beds
3 Baths
2,092 SqFt
SOLD DATE : 10/05/2022
Key Details
Sold Price $325,000
Property Type Townhouse
Sub Type Interior Row/Townhouse
Listing Status Sold
Purchase Type For Sale
Square Footage 2,092 sqft
Price per Sqft $155
Subdivision Majors Choice
MLS Listing ID MDHR2016118
Sold Date 10/05/22
Style Side-by-Side
Bedrooms 3
Full Baths 2
Half Baths 1
HOA Fees $9
HOA Y/N Y
Abv Grd Liv Area 1,492
Originating Board BRIGHT
Year Built 1988
Annual Tax Amount $3,412
Tax Year 2022
Lot Size 1,785 Sqft
Acres 0.04
Property Description
Welcome to this beautiful and meticulously cared for 3 bedroom, 2 and a half bath Townhome in the majors choice neighborhood of Bel Air. Step inside and admire the high quality bamboo flooring that flows through the entire main level from the open concept large living room, and dining room to the kitchen and bump out beyond. Immediately upon entering the residence, there is a convenient powder room to the left and the living area to the right with bay windows looking out onto the front of the yard. Fresh modern neutral paint and fixtures, coupled with the flooring really make this place pop. Beyond the dining area is custom kitchen complete with all stainless steel appliances, a pantry, backsplash, granite countertops and two tier breakfast bar. The kitchen opens up into a casual dining area, which then leads into the bump out which hosts a second living area complete with high ceilings, a fireplace, ceiling fan and window into the kitchen. Sliders off of this second living area open out onto a large deck perfect for entertaining or relaxing on.
The bamboo flooring continues up to the second floor steps and into the hallway and leads to 3 carpeted bedrooms, one of which is the owners suite with double closets and its own en-suite entrance into the large jack & Jill style bathroom. The bathroom is fully remodeled with custom tile flooring, large granite countertop vanities, and tiled shower/tub combo.
The basement is fully finished with tiled flooring throughout, another full bathroom with stand up shower, a couple of closets and a large laundry/storage room. This house is pristine inside and out and is 100% move in ready and modernized. The extra square footage from the bump out makes a world of difference, and the customization of this home make it completely gorgeous. The seller is also leaving behind another $2000 worth of bamboo flooring, should the new buyers want to add it to bedrooms or basement. Come see this one today while it lasts!
Location
State MD
County Harford
Zoning R2
Rooms
Basement Fully Finished
Interior
Hot Water Electric
Heating Heat Pump(s)
Cooling Central A/C
Fireplaces Number 1
Heat Source Electric
Exterior
Waterfront N
Water Access N
Accessibility None
Garage N
Building
Story 3
Foundation Permanent
Sewer Public Septic
Water Public
Architectural Style Side-by-Side
Level or Stories 3
Additional Building Above Grade, Below Grade
New Construction N
Schools
School District Harford County Public Schools
Others
Senior Community No
Tax ID 1303214389
Ownership Fee Simple
SqFt Source Assessor
Special Listing Condition Standard
Read Less Info
Want to know what your home might be worth? Contact us for a FREE valuation!

Our team is ready to help you sell your home for the highest possible price ASAP

Bought with Luke Golueke • Boyle & Kahoe Real Estate
GET MORE INFORMATION

Agent | License ID: 0787303
129 CHESTER AVE., MOORESTOWN, Jersey, 08057, United States







