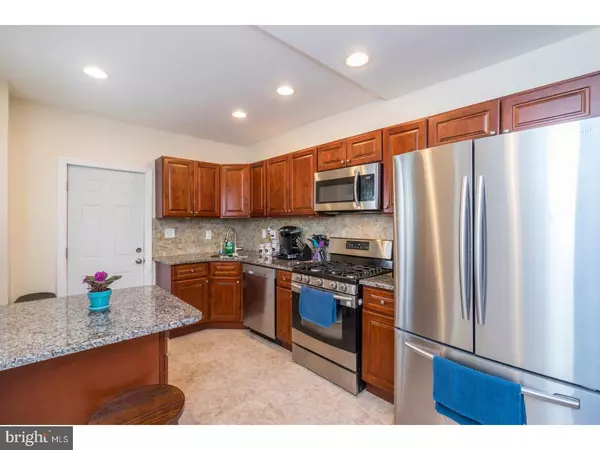$275,000
$274,900
For more information regarding the value of a property, please contact us for a free consultation.
3 Beds
2 Baths
1,200 SqFt
SOLD DATE : 06/29/2018
Key Details
Sold Price $275,000
Property Type Townhouse
Sub Type Interior Row/Townhouse
Listing Status Sold
Purchase Type For Sale
Square Footage 1,200 sqft
Price per Sqft $229
Subdivision Marconi Park West
MLS Listing ID 1000409902
Sold Date 06/29/18
Style Traditional
Bedrooms 3
Full Baths 1
Half Baths 1
HOA Y/N N
Abv Grd Liv Area 1,200
Originating Board TREND
Year Built 1918
Annual Tax Amount $2,294
Tax Year 2018
Lot Size 870 Sqft
Acres 0.02
Lot Dimensions 15X58
Property Description
A beautiful, recently renovated home that you need to see! Found in the heart of South Philly's Marconi Park West, this delightful home includes a variety of desirable features throughout, including bamboo hardwood flooring, recessed lighting and large windows for ample natural light. Step through the front door and discover spacious living room area, just the spot for entertaining guests! Continue past the conveniently located half bath and into the totally updated kitchen, complete with cherry cabinets, granite counters, stainless steel appliances and a lovely tiled backsplash. The kitchen also includes access to a beautiful patio- great for lounging on sunny warm days! Upstairs reveals three lovely bedrooms and a hall bathroom with custom tiled jacuzzi tub and shower that you'll simply adore! For those who still need storage space, the full basement offers plenty of room for storage containers, and includes washer and dryer hookups for your comfort and convenience. Sitting on a quiet residential street in South Philly, this home is close to several parks, eateries, shopping and more! Don't wait, see it today!
Location
State PA
County Philadelphia
Area 19145 (19145)
Zoning RM1
Rooms
Other Rooms Living Room, Primary Bedroom, Bedroom 2, Kitchen, Bedroom 1
Basement Full, Unfinished
Interior
Interior Features Kitchen - Eat-In
Hot Water Natural Gas
Heating Gas, Forced Air
Cooling Central A/C
Flooring Wood
Equipment Built-In Range, Dishwasher, Refrigerator, Built-In Microwave
Fireplace N
Appliance Built-In Range, Dishwasher, Refrigerator, Built-In Microwave
Heat Source Natural Gas
Laundry Basement
Exterior
Exterior Feature Patio(s), Porch(es)
Water Access N
Accessibility None
Porch Patio(s), Porch(es)
Garage N
Building
Story 2
Sewer Public Sewer
Water Public
Architectural Style Traditional
Level or Stories 2
Additional Building Above Grade
New Construction N
Schools
School District The School District Of Philadelphia
Others
Senior Community No
Tax ID 261279900
Ownership Fee Simple
Acceptable Financing Conventional, VA, FHA 203(b)
Listing Terms Conventional, VA, FHA 203(b)
Financing Conventional,VA,FHA 203(b)
Read Less Info
Want to know what your home might be worth? Contact us for a FREE valuation!

Our team is ready to help you sell your home for the highest possible price ASAP

Bought with Ryan Emanuel • Keller Williams Philadelphia
GET MORE INFORMATION

Agent | License ID: 0787303
129 CHESTER AVE., MOORESTOWN, Jersey, 08057, United States







