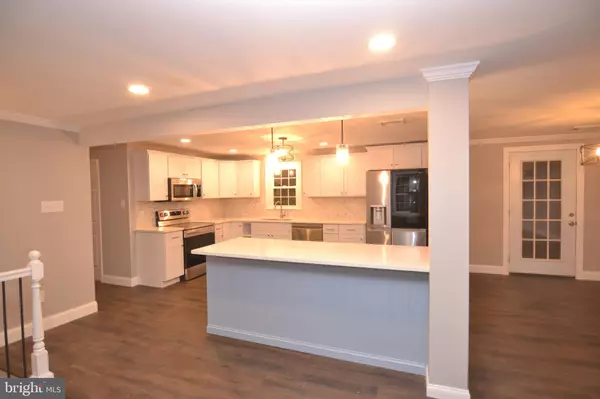$450,000
$450,000
For more information regarding the value of a property, please contact us for a free consultation.
3 Beds
3 Baths
2,426 SqFt
SOLD DATE : 12/27/2022
Key Details
Sold Price $450,000
Property Type Single Family Home
Sub Type Detached
Listing Status Sold
Purchase Type For Sale
Square Footage 2,426 sqft
Price per Sqft $185
Subdivision Summit Ridge
MLS Listing ID PACT2037810
Sold Date 12/27/22
Style Bi-level
Bedrooms 3
Full Baths 2
Half Baths 1
HOA Y/N N
Abv Grd Liv Area 1,326
Originating Board BRIGHT
Year Built 1976
Annual Tax Amount $4,587
Tax Year 2022
Lot Size 0.487 Acres
Acres 0.49
Lot Dimensions 0.00 x 0.00
Property Description
Totally remodeled inside and out! Open concept floor plan with an open kitchen, dining room and living room. The centerpiece of these rooms is a 7 foot long island with a hint of color in the cabinets and a sprawling quartz countertop. The brand new kitchen features shaker style cabinets and stainless steel appliances including a state of the art refrigerator with a "peek through the door" feature. Beautiful white quartz countertops complete all the new features in this kitchen. A new 15 light French door leads from the dining room to a covered back porch. New luxury vinyl plank flooring throughout the first floor. Remodeled hall bathroom with shiplap wall, new 48" vanity, new modern full bathtub with surround and ceramic tile flooring. The spacious main bedroom is complete with a full bath that features an expanded tile shower with black fixtures, new vanity and stately black and white ceramic tile flooring. Oversized closets and ceiling fan complete the owners suite. 2 additional bedrooms all with new thick "satin" feel carpet. The lower level features a very large family room with new flooring and a cozy fireplace on one side of the home. A remodeled half bathroom and laundry room are nicely laid out in the center of this level. Moving to the other side is a large "flex" space that is finished with heat and carpet, can be used as a 4th bedroom, home office, workout room or just simply storage. Beyond this space is an oversized 2 car garage with 2nd floor storage. Outside this home you will see all new vinyl siding, new soffits, new gutters, new exterior doors, new cement poured front walkway and a new expanded driveway with turnaround. A brand new electric heat pump and central air have been added for the comfort of this home.
Location
State PA
County Chester
Area West Bradford Twp (10350)
Zoning RESIDENTIAL
Rooms
Basement Full, Garage Access, Heated, Partially Finished
Interior
Interior Features Carpet, Ceiling Fan(s), Crown Moldings, Dining Area, Floor Plan - Open, Kitchen - Island
Hot Water Electric
Heating Heat Pump - Electric BackUp
Cooling Central A/C
Fireplaces Number 1
Fireplaces Type Brick
Equipment Built-In Microwave, Built-In Range, Dishwasher, Refrigerator, Stainless Steel Appliances
Fireplace Y
Appliance Built-In Microwave, Built-In Range, Dishwasher, Refrigerator, Stainless Steel Appliances
Heat Source Electric
Laundry Lower Floor, Has Laundry
Exterior
Exterior Feature Porch(es), Roof
Garage Garage - Front Entry
Garage Spaces 2.0
Waterfront N
Water Access N
Roof Type Shingle
Accessibility 2+ Access Exits
Porch Porch(es), Roof
Attached Garage 2
Total Parking Spaces 2
Garage Y
Building
Story 1
Foundation Block
Sewer Public Sewer
Water Public
Architectural Style Bi-level
Level or Stories 1
Additional Building Above Grade, Below Grade
New Construction N
Schools
School District Downingtown Area
Others
Senior Community No
Tax ID 50-02P-0030
Ownership Fee Simple
SqFt Source Assessor
Acceptable Financing Cash, Conventional
Horse Property N
Listing Terms Cash, Conventional
Financing Cash,Conventional
Special Listing Condition Standard
Read Less Info
Want to know what your home might be worth? Contact us for a FREE valuation!

Our team is ready to help you sell your home for the highest possible price ASAP

Bought with Maura White-Howard • RE/MAX Professional Realty
GET MORE INFORMATION

Agent | License ID: 0787303
129 CHESTER AVE., MOORESTOWN, Jersey, 08057, United States







