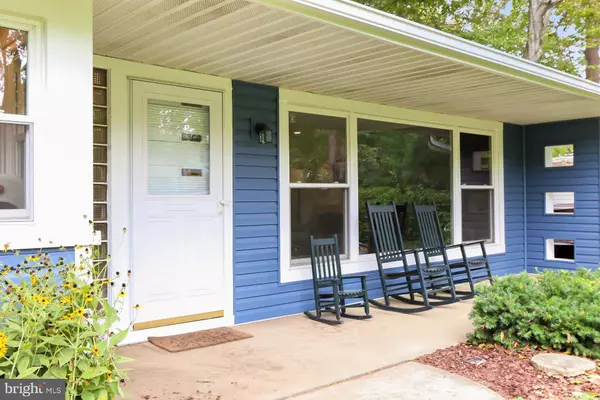$430,000
$429,900
For more information regarding the value of a property, please contact us for a free consultation.
4 Beds
2 Baths
2,132 SqFt
SOLD DATE : 01/12/2023
Key Details
Sold Price $430,000
Property Type Single Family Home
Sub Type Detached
Listing Status Sold
Purchase Type For Sale
Square Footage 2,132 sqft
Price per Sqft $201
Subdivision Calvert Manor
MLS Listing ID MDPG2057094
Sold Date 01/12/23
Style Ranch/Rambler
Bedrooms 4
Full Baths 2
HOA Y/N N
Abv Grd Liv Area 2,132
Originating Board BRIGHT
Year Built 1951
Annual Tax Amount $4,650
Tax Year 2022
Lot Size 0.459 Acres
Acres 0.46
Property Description
20K PRICE REDUCTION**Welcome to 14415 Captain John Smith Drive in the sought-after Calvert Manor waterfront community. Have a seat and relax on the front porch. Enjoy the quiet and start thinking how this could be you every day. This is the home that you have been patiently waiting for this fall. Extensively upgraded four-bedroom home that shows the pride of ownership. The list of upgrades is too much to list since the owners bought the property in 2017, but here are the highlights: New roof (2022), new gutters (2022), new siding (2022), newly rebuilt carport (2021), new carpeting, recessed lighting and fireplace front in family room (2021), totally remodeled primary bathroom (2020), remodeled and opened up kitchen with stainless steel appliances, granite counters, new cabinetry & tile backsplash (2019), new flooring in kitchen, hallways and laundry closet (2019), new washer and dryer (2018), new hot water heater (2017) and new septic system (2017). All the bedrooms are very good sized with the huge primary bedroom boasting a sitting area and fireplace. Family room also features a fireplace, recessed lighting and large, three-pane picture window overlooking the front porch. In the back, the home boasts a large, level yard, storage shed (added in 2017) and a spacious deck for taking it easy and throwing some food on the grill. Just a block away, the civic association's member-only community lot features a waterfront private park on Piscataway Creek with a dock and boat ramp, as well as a picnic pavilion, playground equipment and tennis and basketball court. All this and a location close to Indian Head Highway & just eight miles to the Capital Beltway where it is a quick jaunt over to DC and Virginia. Thanks for coming by. The good ones are still selling fast. Don't delay.
Location
State MD
County Prince Georges
Zoning RR
Rooms
Other Rooms Primary Bedroom, Bedroom 2, Bedroom 3, Bedroom 4, Kitchen, Family Room, Breakfast Room, Laundry, Bathroom 2
Main Level Bedrooms 4
Interior
Interior Features Breakfast Area, Carpet, Combination Kitchen/Dining, Dining Area, Entry Level Bedroom, Family Room Off Kitchen, Floor Plan - Open, Kitchen - Eat-In, Kitchen - Table Space, Recessed Lighting, Upgraded Countertops
Hot Water Electric
Heating Forced Air
Cooling Attic Fan, Central A/C
Fireplaces Number 2
Fireplaces Type Gas/Propane, Fireplace - Glass Doors, Mantel(s)
Equipment Dishwasher, Dryer, Oven/Range - Electric, Washer, Refrigerator, Stainless Steel Appliances, Water Heater
Fireplace Y
Window Features Vinyl Clad,Double Pane,Insulated
Appliance Dishwasher, Dryer, Oven/Range - Electric, Washer, Refrigerator, Stainless Steel Appliances, Water Heater
Heat Source Natural Gas
Laundry Main Floor
Exterior
Exterior Feature Deck(s)
Garage Spaces 1.0
Waterfront N
Water Access N
View Water
Accessibility None
Porch Deck(s)
Total Parking Spaces 1
Garage N
Building
Lot Description Backs to Trees
Story 1
Foundation Other
Sewer Septic = # of BR, Septic Exists
Water Community, Well, Private/Community Water
Architectural Style Ranch/Rambler
Level or Stories 1
Additional Building Above Grade, Below Grade
New Construction N
Schools
Elementary Schools Call School Board
Middle Schools Call School Board
High Schools Call School Board
School District Prince George'S County Public Schools
Others
Senior Community No
Tax ID 17050301168
Ownership Fee Simple
SqFt Source Assessor
Special Listing Condition Standard
Read Less Info
Want to know what your home might be worth? Contact us for a FREE valuation!

Our team is ready to help you sell your home for the highest possible price ASAP

Bought with Tiffany Blackshear • NextHome Capital City Realty
GET MORE INFORMATION

Agent | License ID: 0787303
129 CHESTER AVE., MOORESTOWN, Jersey, 08057, United States







