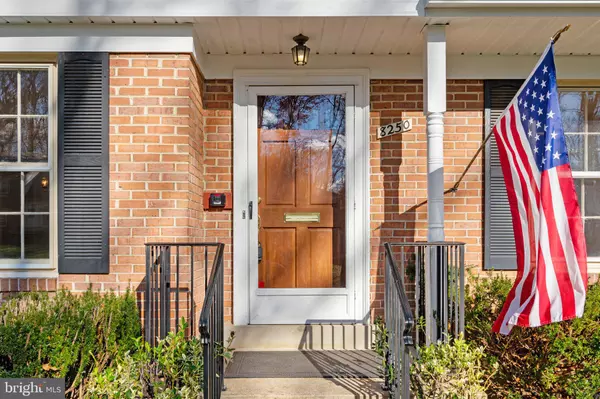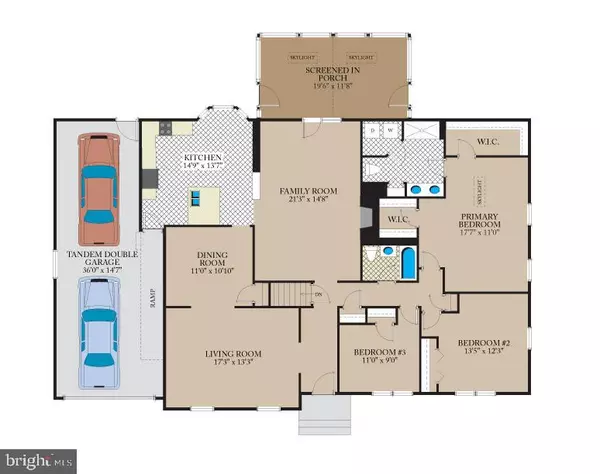$819,200
$749,900
9.2%For more information regarding the value of a property, please contact us for a free consultation.
4 Beds
3 Baths
3,488 SqFt
SOLD DATE : 01/12/2023
Key Details
Sold Price $819,200
Property Type Single Family Home
Sub Type Detached
Listing Status Sold
Purchase Type For Sale
Square Footage 3,488 sqft
Price per Sqft $234
Subdivision Chapel Square
MLS Listing ID VAFX2103352
Sold Date 01/12/23
Style Ranch/Rambler
Bedrooms 4
Full Baths 3
HOA Y/N N
Abv Grd Liv Area 1,888
Originating Board BRIGHT
Year Built 1965
Annual Tax Amount $9,272
Tax Year 2022
Lot Size 0.283 Acres
Acres 0.28
Property Description
True "MAIN-LEVEL LIVING"!!! With nearly 3,500 sq feet of living space on two levels. This well-built all brick, 2-Level Rambler was modified to fit the needs of those looking to avoid steps and live on one level. The original home has been extended 5' across the entire back of the main level. Expanded Main level Owners Suite with modified full bath & walk-in shower, 2 Walk-in closets and main level laundry. Also expanded is the eat-in kitchen, main level family room that walks out to a large screened-in porch and the tandem 2 Car Garage with a ramp to the kitchen. The fully finished lower level has a large rec room with a bar, 2nd laundry room, a guest room or "Den" and a full bath. Located in sought-after Chapel Square this home is surrounded by well-maintained properties with access to the nearby Fairfax County Park. Just outside the Beltway, your commuter options are ideal. Amazing school Pyramid! This home has just been painted, the wood floors refinished and minor bath updates have been completed. This home is an Estate Sale and is being sold AS-IS.
Location
State VA
County Fairfax
Zoning 130
Direction South
Rooms
Basement Connecting Stairway, Fully Finished, Full, Heated, Outside Entrance, Rear Entrance, Walkout Stairs
Main Level Bedrooms 3
Interior
Interior Features Attic, Bar, Breakfast Area, Built-Ins, Entry Level Bedroom, Family Room Off Kitchen, Floor Plan - Traditional, Formal/Separate Dining Room, Kitchen - Eat-In, Kitchen - Island, Primary Bath(s), Recessed Lighting, Skylight(s), Walk-in Closet(s), Wood Floors
Hot Water Electric
Heating Forced Air
Cooling Central A/C
Flooring Solid Hardwood, Luxury Vinyl Plank
Fireplaces Number 1
Fireplaces Type Gas/Propane
Fireplace Y
Window Features Bay/Bow,Double Hung,Screens,Skylights,Sliding,Wood Frame
Heat Source Natural Gas
Laundry Main Floor, Lower Floor
Exterior
Exterior Feature Enclosed, Screened, Patio(s)
Garage Additional Storage Area, Garage - Front Entry, Garage Door Opener, Inside Access, Other
Garage Spaces 5.0
Fence Wood, Rear, Privacy
Utilities Available Natural Gas Available, Electric Available, Cable TV Available, Sewer Available
Waterfront N
Water Access N
Accessibility 2+ Access Exits, 36\"+ wide Halls, Grab Bars Mod, Level Entry - Main, Mobility Improvements, Ramp - Main Level, Roll-in Shower, Roll-under Vanity, Vehicle Transfer Area
Porch Enclosed, Screened, Patio(s)
Attached Garage 2
Total Parking Spaces 5
Garage Y
Building
Story 2
Foundation Block
Sewer Public Sewer
Water Public
Architectural Style Ranch/Rambler
Level or Stories 2
Additional Building Above Grade, Below Grade
New Construction N
Schools
Elementary Schools Wakefield Forest
Middle Schools Frost
High Schools Woodson
School District Fairfax County Public Schools
Others
Senior Community No
Tax ID 0702 07 0025
Ownership Fee Simple
SqFt Source Assessor
Special Listing Condition Standard
Read Less Info
Want to know what your home might be worth? Contact us for a FREE valuation!

Our team is ready to help you sell your home for the highest possible price ASAP

Bought with Frida Hopper • TTR Sotheby's International Realty
GET MORE INFORMATION

Agent | License ID: 0787303
129 CHESTER AVE., MOORESTOWN, Jersey, 08057, United States







