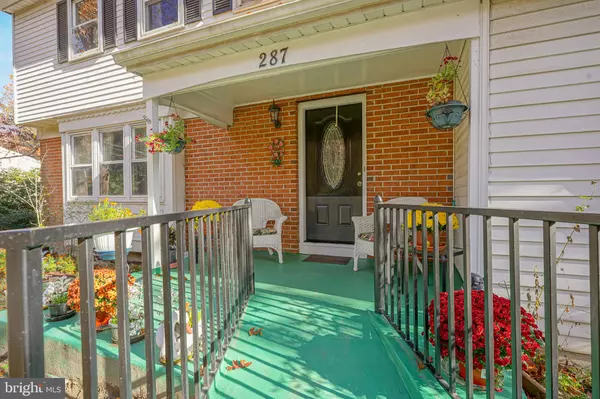$368,000
$375,000
1.9%For more information regarding the value of a property, please contact us for a free consultation.
5 Beds
4 Baths
2,224 SqFt
SOLD DATE : 01/30/2023
Key Details
Sold Price $368,000
Property Type Single Family Home
Sub Type Detached
Listing Status Sold
Purchase Type For Sale
Square Footage 2,224 sqft
Price per Sqft $165
Subdivision Taunton Lakes
MLS Listing ID NJBL2036672
Sold Date 01/30/23
Style Colonial
Bedrooms 5
Full Baths 3
Half Baths 1
HOA Fees $41/ann
HOA Y/N Y
Abv Grd Liv Area 2,224
Originating Board BRIGHT
Year Built 1963
Annual Tax Amount $8,719
Tax Year 2022
Lot Size 0.610 Acres
Acres 0.61
Lot Dimensions 0.00 x 0.00
Property Description
Welcome to TAUNTON LAKES! Highly sought after community....Finally the ONE you were waiting to hit the Market! With over 2,000 sq ft of living space ....this 5 Bedroom home has 3 .5 baths and sits on a .61 acre... an oversized corner lot. Enter from this quaint porch to the family room with gorgeous knotty oak pine on the walls. The Kitchen has beautiful updated wood cabinets and a generous amount of granite countertops. There is a Stainless Steel Appliance package, a gas stove for the chef and plenty of space for a table and gatherings this holiday season. Tastefully done with large 2 foot tile flooring. The living room is spacious and leads to the dining area, just beyond this you will enjoy the screened patio area WOW the scenic view of the beautiful fall leaves and the sunlight peeking thru is great for morning coffee or quiet evenings. The lower level has a bedroom and a full bathroom, I know …priceless! There is a Bonus room that can be your sewing room, home office, a study or mud room let your imagination be your guide. There is half bath on lower level as well. Upstairs you will find a large bedroom with private bath featuring a tiled walk in shower. Three more bedrooms and additional full bath complete this level. Just when you think that is enough this home has more! A huge basement partially finished, tons of storage, and two sump pumps installed. This is right around the corner from the Lake and close to The Promenade for shopping and plenty of delicious restaurants. Tauntonlake.org check it out!! See you Soon!
Location
State NJ
County Burlington
Area Medford Twp (20320)
Zoning RES
Rooms
Other Rooms Living Room, Dining Room, Primary Bedroom, Bedroom 2, Bedroom 3, Bedroom 4, Kitchen, Family Room, Basement, In-Law/auPair/Suite, Other
Basement Interior Access, Partially Finished, Sump Pump
Main Level Bedrooms 1
Interior
Interior Features Entry Level Bedroom, Exposed Beams, Family Room Off Kitchen, Floor Plan - Traditional, Kitchen - Table Space, Primary Bath(s), Upgraded Countertops, Water Treat System
Hot Water Natural Gas
Heating Radiant, Baseboard - Hot Water, Programmable Thermostat
Cooling Ceiling Fan(s), Wall Unit, Window Unit(s), Programmable Thermostat
Flooring Ceramic Tile, Carpet
Equipment Stainless Steel Appliances, Dishwasher, Disposal, Energy Efficient Appliances, Exhaust Fan, Oven - Self Cleaning, Oven/Range - Gas, Range Hood, Refrigerator, Washer, Dryer
Fireplace Y
Window Features Bay/Bow,Screens,Sliding,Storm
Appliance Stainless Steel Appliances, Dishwasher, Disposal, Energy Efficient Appliances, Exhaust Fan, Oven - Self Cleaning, Oven/Range - Gas, Range Hood, Refrigerator, Washer, Dryer
Heat Source Natural Gas
Laundry Main Floor
Exterior
Exterior Feature Porch(es), Patio(s), Screened
Garage Spaces 6.0
Waterfront N
Water Access N
View Trees/Woods
Roof Type Pitched
Accessibility 2+ Access Exits, Entry Slope <1', Level Entry - Main
Porch Porch(es), Patio(s), Screened
Total Parking Spaces 6
Garage N
Building
Lot Description Backs to Trees, Corner, Front Yard, Private, Rear Yard, SideYard(s), Trees/Wooded
Story 2
Foundation Brick/Mortar
Sewer On Site Septic
Water Well
Architectural Style Colonial
Level or Stories 2
Additional Building Above Grade, Below Grade
New Construction N
Schools
Elementary Schools Cranberry Pine E.S.
High Schools Shawnee H.S.
School District Medford Township Public Schools
Others
Senior Community No
Tax ID 20-05801-00003
Ownership Fee Simple
SqFt Source Assessor
Acceptable Financing Cash, Conventional, FHA
Listing Terms Cash, Conventional, FHA
Financing Cash,Conventional,FHA
Special Listing Condition Standard
Read Less Info
Want to know what your home might be worth? Contact us for a FREE valuation!

Our team is ready to help you sell your home for the highest possible price ASAP

Bought with Jennean A Veale • BHHS Fox & Roach-Marlton
GET MORE INFORMATION

Agent | License ID: 0787303
129 CHESTER AVE., MOORESTOWN, Jersey, 08057, United States







