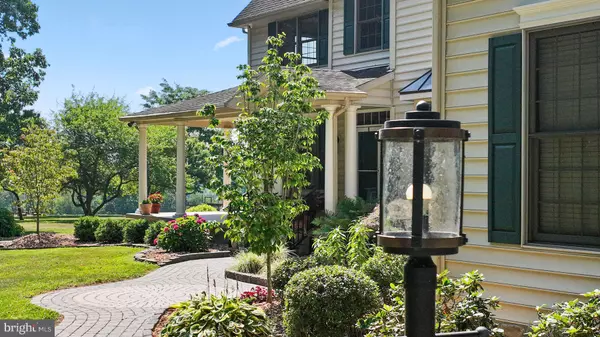$950,000
$1,100,000
13.6%For more information regarding the value of a property, please contact us for a free consultation.
4 Beds
3 Baths
5,838 SqFt
SOLD DATE : 01/30/2023
Key Details
Sold Price $950,000
Property Type Single Family Home
Sub Type Detached
Listing Status Sold
Purchase Type For Sale
Square Footage 5,838 sqft
Price per Sqft $162
Subdivision None Available
MLS Listing ID PALH2003788
Sold Date 01/30/23
Style Colonial
Bedrooms 4
Full Baths 3
HOA Y/N N
Abv Grd Liv Area 4,218
Originating Board BRIGHT
Year Built 2002
Annual Tax Amount $9,518
Tax Year 2022
Lot Size 24.430 Acres
Acres 24.43
Lot Dimensions 0.00 x 0.00
Property Description
Spectacular long-distance vistas are yours in this special corner of Lehigh County. Open land, edged in evergreens and deciduous trees, provides endless seasonal views. Meander down a long, private, wooded lane that leads to a 4+ bedroom custom home on 24+ acres. The front entrance features a small Koi pond with water feature, a complement to the amazing wraparound porch that is calling your name. Beautifully maintained and updated, this home offers ample living space with graciously sized rooms, including a formal living and dining room. A great room with vaulted ceiling and arched windows also has a floor-to-ceiling stone-faced fireplace, ready for the cooler temps. A sunroom provides convenient access to an expansive stone paved multi-level patio and gardens, the perfect setting for outdoor living, entertaining and dining. An open, gourmet, eat-in kitchen features a center island with Corian countertops, cherry cabinetry, self-cleaning dishwasher, Viking cooktop, double wall ovens and refrigerator. Conveniently located off the kitchen is a large laundry room. The second level leads to a large main bedroom suite with spa bath and double sinks with granite counters. Soak up panoramic views from this private oasis. Additionally, a separate bonus space may be your luxurious walk-in closet, office or gym. There are three additional bedrooms and two full baths. The finished lower level is expansive and bright and has many possible uses, including as a media room, home gym or second home office, plus it provides plenty of storage. The wraparound covered porch is your front-row seat to the exceptional seasonal views – so gorgeous you might never want to leave home! A large fenced garden, outbuilding and storage shed provide space for the gardener or farm equipment. This is a very manageable house to maintain. Easy access to hiking trails, numerous wineries, golf, farm markets and antiques as well as restaurants and even casinos! Many possibilities for the discerning buyer looking for their private retreat in a “staycation” setting. This is truly a very unique opportunity offering endless possibilities. This property is two separate parcels and will not be sold separately.
Location
State PA
County Lehigh
Area Weisenberg Twp (12324)
Zoning RC
Rooms
Other Rooms Living Room, Kitchen, Family Room, Sun/Florida Room, Laundry, Office, Media Room
Basement Connecting Stairway, Daylight, Partial, Partially Finished, Space For Rooms, Sump Pump
Interior
Interior Features Butlers Pantry, Carpet, Ceiling Fan(s), Crown Moldings, Floor Plan - Traditional, Kitchen - Country, Kitchen - Eat-In, Kitchen - Island, Kitchen - Table Space, Tub Shower, Walk-in Closet(s), Water Treat System, Window Treatments, Wood Floors
Hot Water Tankless
Heating Baseboard - Electric, Forced Air
Cooling Central A/C, Zoned
Flooring Carpet, Ceramic Tile, Engineered Wood, Wood
Fireplaces Number 1
Fireplaces Type Gas/Propane
Equipment Commercial Range, Dishwasher, Dryer, Exhaust Fan, Freezer, Icemaker, Instant Hot Water, Oven/Range - Gas, Washer, Water Heater - Tankless
Furnishings No
Fireplace Y
Window Features Casement,Wood Frame
Appliance Commercial Range, Dishwasher, Dryer, Exhaust Fan, Freezer, Icemaker, Instant Hot Water, Oven/Range - Gas, Washer, Water Heater - Tankless
Heat Source Electric, Propane - Owned
Laundry Main Floor
Exterior
Exterior Feature Deck(s), Patio(s), Porch(es), Wrap Around
Garage Additional Storage Area, Oversized, Other
Garage Spaces 3.0
Fence Vinyl, Wood
Utilities Available Cable TV, Phone
Waterfront N
Water Access N
View Panoramic, Garden/Lawn, Pasture, Trees/Woods
Roof Type Asphalt
Street Surface Paved
Accessibility Level Entry - Main
Porch Deck(s), Patio(s), Porch(es), Wrap Around
Road Frontage Boro/Township
Attached Garage 3
Total Parking Spaces 3
Garage Y
Building
Lot Description Additional Lot(s), Backs to Trees, Front Yard, Landscaping, Level, Open, Partly Wooded, Rear Yard, Secluded
Story 2
Foundation Active Radon Mitigation, Concrete Perimeter
Sewer On Site Septic
Water Well
Architectural Style Colonial
Level or Stories 2
Additional Building Above Grade, Below Grade
Structure Type 2 Story Ceilings,Cathedral Ceilings,Vaulted Ceilings
New Construction N
Schools
School District Northwestern Lehigh
Others
Senior Community No
Tax ID 543832410934-00001
Ownership Fee Simple
SqFt Source Estimated
Security Features 24 hour security,Carbon Monoxide Detector(s),Security System,Smoke Detector,Surveillance Sys
Acceptable Financing Cash, Conventional
Horse Property Y
Horse Feature Horses Allowed
Listing Terms Cash, Conventional
Financing Cash,Conventional
Special Listing Condition Standard
Read Less Info
Want to know what your home might be worth? Contact us for a FREE valuation!

Our team is ready to help you sell your home for the highest possible price ASAP

Bought with Petrina Unger • Kurfiss Sotheby's International Realty
GET MORE INFORMATION

Agent | License ID: 0787303
129 CHESTER AVE., MOORESTOWN, Jersey, 08057, United States







