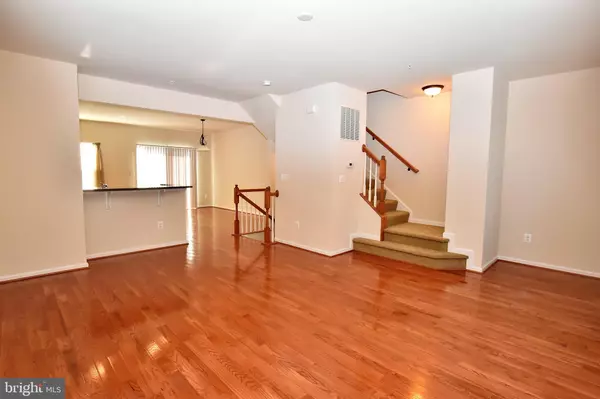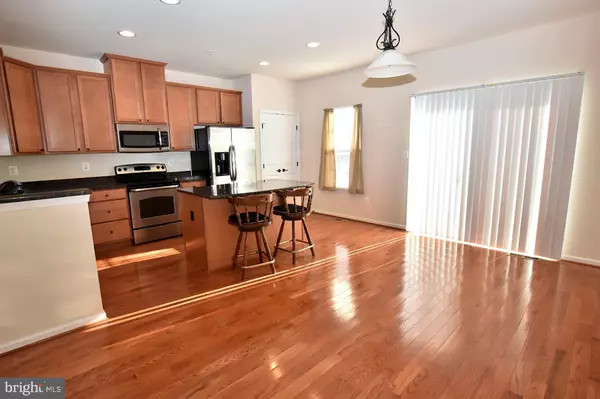$220,000
$219,900
For more information regarding the value of a property, please contact us for a free consultation.
3 Beds
2 Baths
1,440 SqFt
SOLD DATE : 02/17/2023
Key Details
Sold Price $220,000
Property Type Townhouse
Sub Type Interior Row/Townhouse
Listing Status Sold
Purchase Type For Sale
Square Footage 1,440 sqft
Price per Sqft $152
Subdivision Cherry Tree
MLS Listing ID PAYK2034098
Sold Date 02/17/23
Style Contemporary
Bedrooms 3
Full Baths 2
HOA Y/N N
Abv Grd Liv Area 1,440
Originating Board BRIGHT
Year Built 2013
Annual Tax Amount $5,500
Tax Year 2021
Lot Size 1,999 Sqft
Acres 0.05
Property Description
Motivated Seller! Spacious open floor plan in this one owner 3 bedroom 2 full baths townhome that backs to wooded area, making it more private than most. Main level (9 ft ceilings) has beautiful hardwood floors that stretch from kitchen, dining and living room. Kitchen is equipped with upgraded cabinets, solid surface counter-tops, center island for additional storage and seating. Additional kitchen features include, reset lighting, large pantry closet, and stainless steel appliances. (dishwasher, oven/range, side by side refrigerator/freezer and microwave) along with additional space for dining with sliding doors opening to a generous low maintenance composite deck (9'6x11'6 Upper level (9 ft. ceilings) includes a large primary bedroom with walk-in closet and private bath with lovely 6 ft glass enclosed shower, two additional bedrooms, 2nd full bath with tub/shower combination and separate washer/dryer area. (washer/dryer also included with sale). Entry level of home has garage, open foyer ( stairs to main level have newly installed neutral carpet) with coat closet, and small room set up and plumbed for half bath; unfinished room (19x13} with access to rear yard can be future family area/office/den or whatever suits your needs No HOA fees and conveniently located to all Hanover amenities.
Location
State PA
County York
Area Hanover Boro (15267)
Zoning RESIDENTIAL
Rooms
Other Rooms Primary Bedroom, Bedroom 2, Bedroom 3, Kitchen, Basement, Foyer, Great Room, Laundry, Bathroom 2, Primary Bathroom
Interior
Hot Water Natural Gas
Heating Central, Forced Air
Cooling Central A/C
Flooring Carpet, Hardwood, Vinyl
Equipment Built-In Microwave, Dishwasher, Dryer, Microwave, Oven - Self Cleaning, Oven/Range - Electric, Refrigerator, Stainless Steel Appliances, Washer, Water Heater, Disposal
Fireplace N
Appliance Built-In Microwave, Dishwasher, Dryer, Microwave, Oven - Self Cleaning, Oven/Range - Electric, Refrigerator, Stainless Steel Appliances, Washer, Water Heater, Disposal
Heat Source Natural Gas
Exterior
Parking Features Built In, Garage - Front Entry, Inside Access
Garage Spaces 2.0
Utilities Available Cable TV, Phone Available
Water Access N
Accessibility Doors - Swing In
Attached Garage 1
Total Parking Spaces 2
Garage Y
Building
Lot Description Backs to Trees, Interior, Level
Story 3
Foundation Permanent
Sewer Public Sewer
Water Public
Architectural Style Contemporary
Level or Stories 3
Additional Building Above Grade, Below Grade
New Construction N
Schools
Middle Schools Hanover
High Schools Hanover
School District Hanover Public
Others
Senior Community No
Tax ID 67-000-23-0056-00-00000
Ownership Fee Simple
SqFt Source Assessor
Security Features Smoke Detector,Sprinkler System - Indoor
Acceptable Financing Cash, Conventional, FHA, VA
Listing Terms Cash, Conventional, FHA, VA
Financing Cash,Conventional,FHA,VA
Special Listing Condition Standard
Read Less Info
Want to know what your home might be worth? Contact us for a FREE valuation!

Our team is ready to help you sell your home for the highest possible price ASAP

Bought with Jenna Lawson • Coldwell Banker Realty
GET MORE INFORMATION

Agent | License ID: 0787303
129 CHESTER AVE., MOORESTOWN, Jersey, 08057, United States







