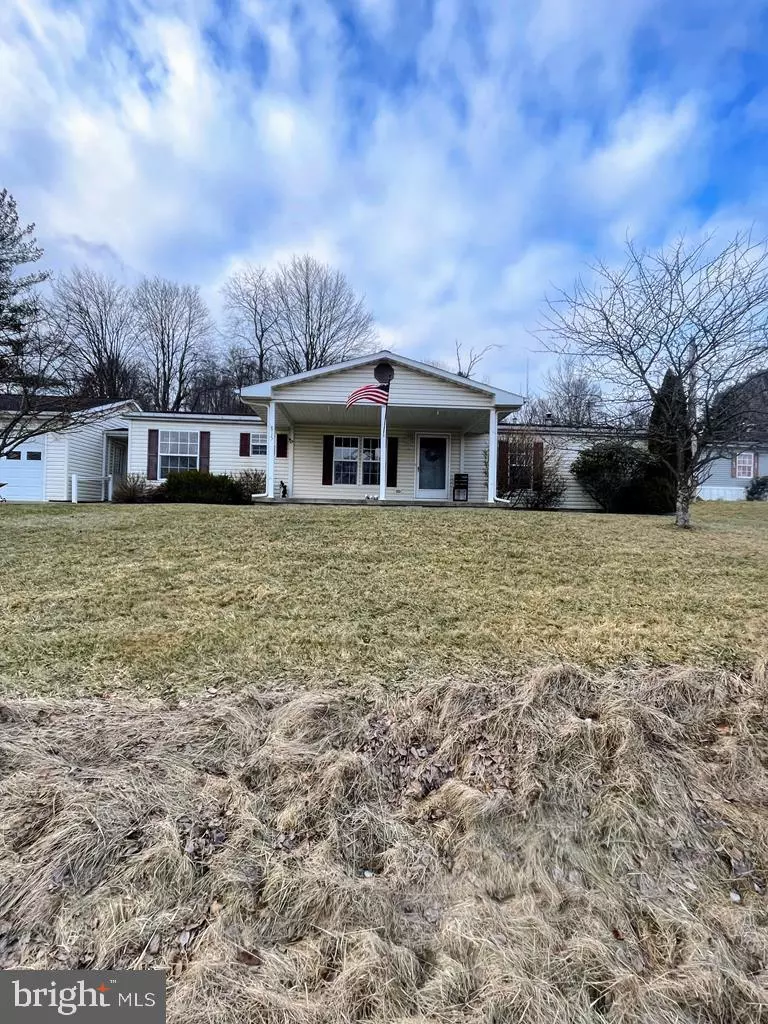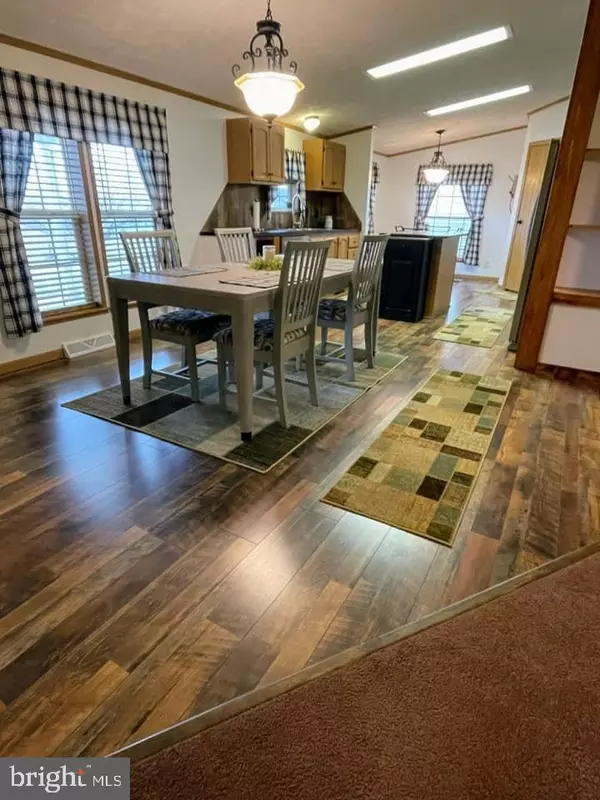$150,000
$147,500
1.7%For more information regarding the value of a property, please contact us for a free consultation.
3 Beds
2 Baths
1,456 SqFt
SOLD DATE : 02/21/2023
Key Details
Sold Price $150,000
Property Type Manufactured Home
Sub Type Manufactured
Listing Status Sold
Purchase Type For Sale
Square Footage 1,456 sqft
Price per Sqft $103
Subdivision None Available
MLS Listing ID PACD2042856
Sold Date 02/21/23
Style Ranch/Rambler
Bedrooms 3
Full Baths 2
HOA Y/N N
Abv Grd Liv Area 1,456
Originating Board CCAR
Year Built 2004
Annual Tax Amount $1,856
Tax Year 2022
Property Description
This 3 bed, 2 full bath ranch is sure to charm you. Upon entry you will find a generous amount of space and observe the flow of each area into the next. Beautiful, new flooring takes you from the front entry through to the laundry area. The living room provides ample space for entertaining and the skylights allow an abundance of natural light to shine through. The kitchen is full of updates from the countertops to the sparkling new appliances. The owner bedroom is full of its own amenities from the large closet to the owner bathroom, including a shower and garden tub with enhanced lighting from its own skylight. Down the hallway are two other bedrooms with their own spacious closets, as well as a second full bath. Out of the side entry you can either enter the oversized, one car garage with built-in storage shelving, or go right into the back of the property and enjoy the large yard or the patio. This home features many other amenities including central air, a tankless water heater, an oil furnace, and so much more situated on 3/4 of an acre. Schedule your showing today!
Location
State PA
County Clearfield
Area Decatur Twp (158112)
Zoning NONE
Rooms
Main Level Bedrooms 3
Interior
Interior Features Kitchen - Eat-In, Soaking Tub
Hot Water Tankless
Heating Forced Air
Cooling Central A/C
Fireplace N
Heat Source Oil
Exterior
Exterior Feature Patio(s), Porch(es)
Garage Oversized
Garage Spaces 1.0
Waterfront N
Water Access N
Roof Type Shingle
Accessibility None
Porch Patio(s), Porch(es)
Attached Garage 1
Total Parking Spaces 1
Garage Y
Building
Story 1
Foundation Crawl Space
Sewer Public Sewer
Water Public
Architectural Style Ranch/Rambler
Level or Stories 1
Additional Building Above Grade, Below Grade
New Construction N
Schools
School District Philipsburg-Osceola Area
Others
Senior Community No
Tax ID P12-000-00409
Ownership Fee Simple
Special Listing Condition Standard
Read Less Info
Want to know what your home might be worth? Contact us for a FREE valuation!

Our team is ready to help you sell your home for the highest possible price ASAP

Bought with Gretchen Gunnett • Perry Wellington Realty, LLC
GET MORE INFORMATION

Agent | License ID: 0787303
129 CHESTER AVE., MOORESTOWN, Jersey, 08057, United States







