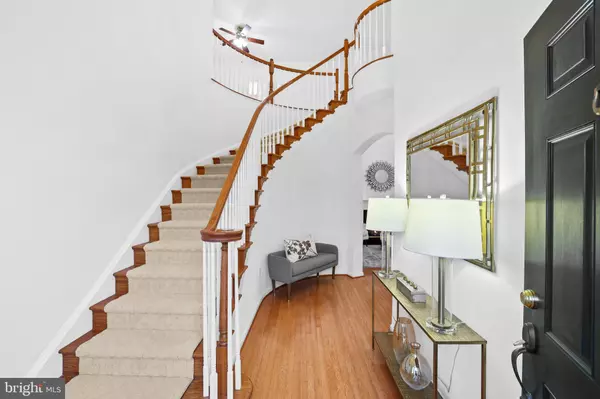$722,000
$737,000
2.0%For more information regarding the value of a property, please contact us for a free consultation.
3 Beds
3 Baths
2,711 SqFt
SOLD DATE : 02/23/2023
Key Details
Sold Price $722,000
Property Type Townhouse
Sub Type End of Row/Townhouse
Listing Status Sold
Purchase Type For Sale
Square Footage 2,711 sqft
Price per Sqft $266
Subdivision Central Parke At Lowes Island
MLS Listing ID VALO2041124
Sold Date 02/23/23
Style Villa
Bedrooms 3
Full Baths 2
Half Baths 1
HOA Fees $243/mo
HOA Y/N Y
Abv Grd Liv Area 2,711
Originating Board BRIGHT
Year Built 2004
Annual Tax Amount $5,541
Tax Year 2022
Lot Size 3,920 Sqft
Acres 0.09
Property Description
MULTIPLE OFFERS! Welcome to this beautiful, updated 2/optional 3 bedroom, 2.5 bath St Regis model on a landscaped corner lot in a desirable 55+ community at Central Parke at Lowes Island of Cascades. Boasting over 2,700 square feet of living space, this home features an open and bright floor plan with abundant windows, recessed lighting, high ceilings and gleaming hardwood flooring. Gourmet kitchen with stainless steel appliances including newer dishwasher (2021), granite countertops, backsplash, center island and abundant cabinetry. Light filled breakfast area with chandelier and bay window. Open and airy living room with gas fireplace, 2 story ceiling and a wall of window. Elegant dining room with tray ceiling and crown molding – perfect for entertaining. Spacious main level primary bedroom with walk-in closet, crystal chandelier and sitting area. Luxurious en-suite primary bath with soaking tub, dual sink vanity and separate shower. Main level also features office/2rd bedroom with curved windows. Upper level features open loft area with ceiling fan, 3nd bedroom and a dual-entry bath. Convenient main level laundry room with front loading washer and dryer. Easy parking with 2 car garage and driveway. Enjoy the outdoors with beautiful landscaped private lot with patio. HVAC 2016. Enjoy community amenities - clubhouse, party room, catering kitchen, outdoor pool, fitness center, walking and biking trails, mobile library, parks and gazebo. Community has plenty of activities - bowling, cards, golf, green garden club, potlucks, running club, tennis and wine tastings. Convenient location within walking distance to shopping center, grocery stores, restaurants and parks. Easy access to major commuter routes: I-66, Rt. 29, Algonkian Pkwy, Fairfax County Pkwy and Rt. 7.
Location
State VA
County Loudoun
Zoning PDH4
Rooms
Other Rooms Living Room, Dining Room, Primary Bedroom, Bedroom 2, Bedroom 3, Kitchen, Foyer, Laundry, Loft, Utility Room, Bathroom 2, Primary Bathroom, Half Bath
Main Level Bedrooms 2
Interior
Interior Features Breakfast Area, Carpet, Ceiling Fan(s), Crown Moldings, Curved Staircase, Entry Level Bedroom, Floor Plan - Open, Formal/Separate Dining Room, Kitchen - Eat-In, Kitchen - Gourmet, Kitchen - Island, Primary Bath(s), Recessed Lighting, Soaking Tub, Upgraded Countertops, Walk-in Closet(s), Window Treatments, Wood Floors
Hot Water Natural Gas
Heating Central
Cooling Central A/C
Flooring Hardwood, Carpet, Ceramic Tile
Fireplaces Number 1
Fireplaces Type Fireplace - Glass Doors, Gas/Propane, Mantel(s)
Equipment Built-In Microwave, Dishwasher, Disposal, Dryer, Oven/Range - Electric, Refrigerator, Stainless Steel Appliances, Washer, Water Heater
Fireplace Y
Appliance Built-In Microwave, Dishwasher, Disposal, Dryer, Oven/Range - Electric, Refrigerator, Stainless Steel Appliances, Washer, Water Heater
Heat Source Natural Gas
Laundry Dryer In Unit, Washer In Unit, Main Floor
Exterior
Garage Garage - Side Entry, Garage Door Opener, Inside Access
Garage Spaces 4.0
Amenities Available Club House, Common Grounds, Jog/Walk Path, Meeting Room, Pool Mem Avail, Retirement Community, Tot Lots/Playground
Waterfront N
Water Access N
View Garden/Lawn, Street
Accessibility Level Entry - Main
Attached Garage 2
Total Parking Spaces 4
Garage Y
Building
Lot Description Corner, Landscaping, Private
Story 2
Foundation Other
Sewer Public Sewer
Water Public
Architectural Style Villa
Level or Stories 2
Additional Building Above Grade, Below Grade
Structure Type 2 Story Ceilings,9'+ Ceilings,Dry Wall,High
New Construction N
Schools
Elementary Schools Lowes Island
Middle Schools Seneca Ridge
High Schools Dominion
School District Loudoun County Public Schools
Others
Pets Allowed Y
HOA Fee Include Management,Common Area Maintenance,Road Maintenance,Snow Removal,Trash
Senior Community Yes
Age Restriction 55
Tax ID 007380287000
Ownership Fee Simple
SqFt Source Assessor
Special Listing Condition Standard
Pets Description No Pet Restrictions
Read Less Info
Want to know what your home might be worth? Contact us for a FREE valuation!

Our team is ready to help you sell your home for the highest possible price ASAP

Bought with Sheila K Cooper • Berkshire Hathaway HomeServices PenFed Realty
GET MORE INFORMATION

Agent | License ID: 0787303
129 CHESTER AVE., MOORESTOWN, Jersey, 08057, United States







