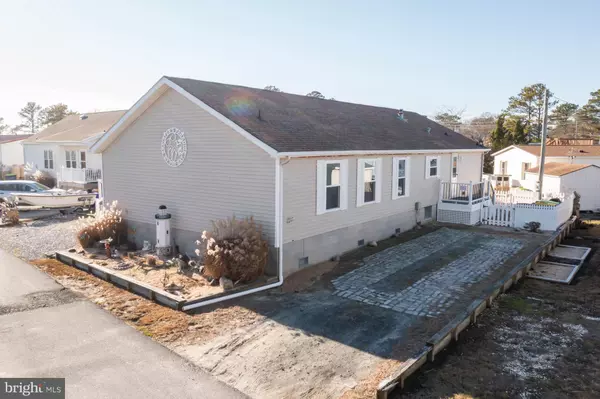$220,000
$220,000
For more information regarding the value of a property, please contact us for a free consultation.
4 Beds
2 Baths
1,984 SqFt
SOLD DATE : 02/24/2023
Key Details
Sold Price $220,000
Property Type Manufactured Home
Sub Type Manufactured
Listing Status Sold
Purchase Type For Sale
Square Footage 1,984 sqft
Price per Sqft $110
Subdivision Bay City
MLS Listing ID DESU2033496
Sold Date 02/24/23
Style Ranch/Rambler
Bedrooms 4
Full Baths 2
HOA Y/N N
Abv Grd Liv Area 1,984
Originating Board BRIGHT
Land Lease Amount 850.0
Land Lease Frequency Monthly
Year Built 2005
Annual Tax Amount $536
Tax Year 2022
Property Description
Now offering an incentive of $5,000.00 closing credit for an acceptable offer.
Completely renovated and move in ready!! This beautiful sun-filled 4 bedroom, 2 bathroom home located in Bay City is awaiting its new owner. Kitchen, dining and living rooms boast an open concept and the fourth bedroom can be utilized as a den or home office. Relax and enjoy the comforts of the large four-season sunroom with its own zone for heat/air. This home has plenty of room for use as a full-time residence or second home. Each bedroom has sizable closets, including a walk-in closet in the main bedroom with easy attic access. The main bedroom has a beautifully finished ensuite bathroom and patio doors leading to the rear deck and hardscape patio so you can sit and enjoy views of the canal just steps from the back yard. Luxury vinyl plank flooring has been installed throughout, along with new energy efficient windows and doors. Shed with electric is included along with a sizable fenced yard. This home has tons of natural light and has direct water access to the Rehoboth Bay. Ground rent is currently in the amount of $850 per month, with boat slips available at an additional fee. Enjoy this beach home in the community of Bay City which has its own private beach. Let the relaxation begin and experience the coastal life that Southern Delaware has to offer!
Location
State DE
County Sussex
Area Indian River Hundred (31008)
Zoning TP
Rooms
Main Level Bedrooms 4
Interior
Interior Features Ceiling Fan(s), Dining Area, Entry Level Bedroom
Hot Water Electric
Heating Forced Air
Cooling Ceiling Fan(s), Central A/C
Flooring Luxury Vinyl Plank
Equipment Built-In Microwave, Dishwasher, Disposal, Dryer, Dryer - Electric, Extra Refrigerator/Freezer, Oven/Range - Gas, Refrigerator, Washer, Water Heater
Fireplace N
Window Features Double Hung,Screens
Appliance Built-In Microwave, Dishwasher, Disposal, Dryer, Dryer - Electric, Extra Refrigerator/Freezer, Oven/Range - Gas, Refrigerator, Washer, Water Heater
Heat Source Propane - Leased
Laundry Dryer In Unit, Main Floor, Washer In Unit
Exterior
Exterior Feature Deck(s), Patio(s)
Garage Spaces 6.0
Utilities Available Cable TV, Electric Available, Propane
Waterfront Y
Water Access Y
Roof Type Architectural Shingle
Accessibility None
Porch Deck(s), Patio(s)
Total Parking Spaces 6
Garage N
Building
Story 1
Sewer Public Sewer
Water Public
Architectural Style Ranch/Rambler
Level or Stories 1
Additional Building Above Grade, Below Grade
Structure Type Dry Wall
New Construction N
Schools
School District Indian River
Others
Senior Community No
Tax ID 234-24.00-34.00-4540
Ownership Land Lease
SqFt Source Estimated
Security Features Exterior Cameras
Acceptable Financing Cash, Conventional
Listing Terms Cash, Conventional
Financing Cash,Conventional
Special Listing Condition Standard
Read Less Info
Want to know what your home might be worth? Contact us for a FREE valuation!

Our team is ready to help you sell your home for the highest possible price ASAP

Bought with Alexander Piela • Berkshire Hathaway HomeServices PenFed Realty
GET MORE INFORMATION

Agent | License ID: 0787303
129 CHESTER AVE., MOORESTOWN, Jersey, 08057, United States







