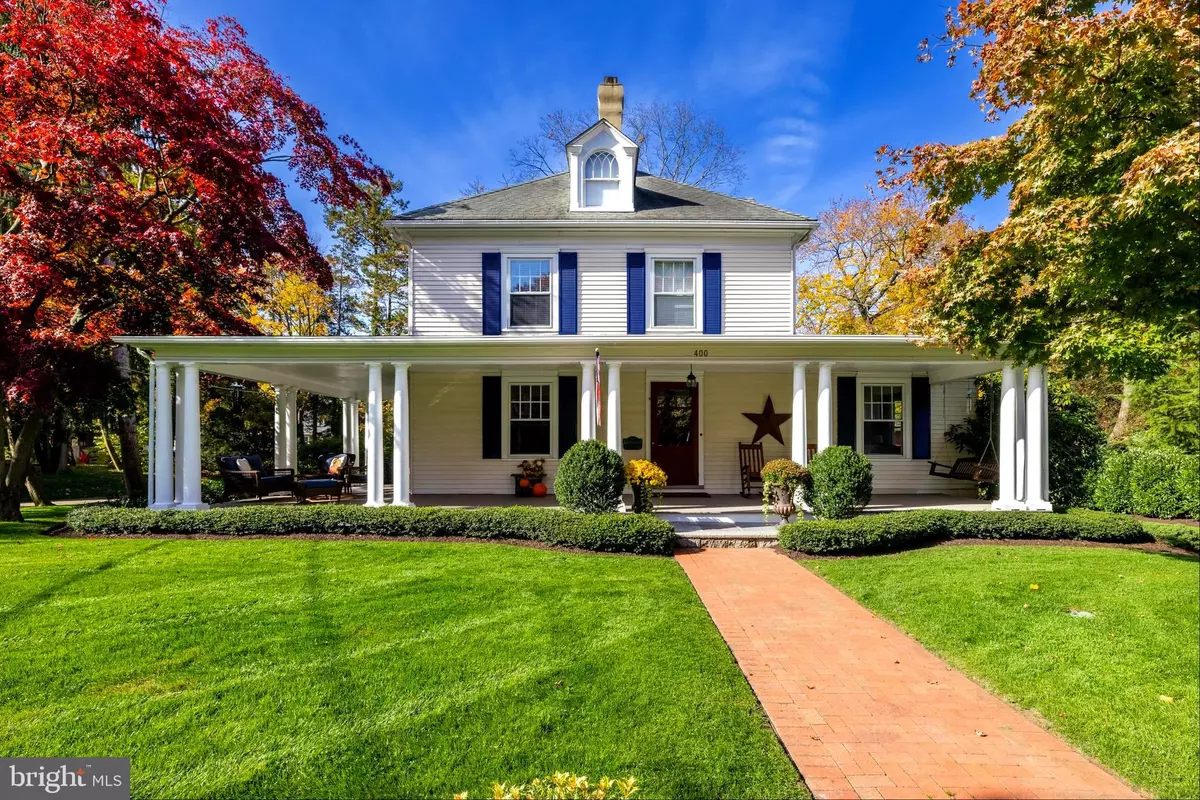$650,000
$650,000
For more information regarding the value of a property, please contact us for a free consultation.
5 Beds
2 Baths
3,255 SqFt
SOLD DATE : 03/01/2023
Key Details
Sold Price $650,000
Property Type Single Family Home
Sub Type Detached
Listing Status Sold
Purchase Type For Sale
Square Footage 3,255 sqft
Price per Sqft $199
Subdivision Golf Estates
MLS Listing ID NJBL2040320
Sold Date 03/01/23
Style Colonial
Bedrooms 5
Full Baths 2
HOA Y/N N
Abv Grd Liv Area 3,255
Originating Board BRIGHT
Year Built 1905
Annual Tax Amount $14,693
Tax Year 2022
Lot Dimensions 112.50 x 0.00
Property Description
We are excited to present one of Riverton’s historic gems! Welcome to this 5-bedroom, 2 full bath home, situated on a professionally landscaped, beautiful .75-acre corner lot, with park-like grounds, and just a short distance from the Riverton Country Club. As you arrive at this stately colonial, you will be wowed by the great curb appeal and grand 1,000 SF wrap-around porch which is perfect for entertaining family and friends or quiet enjoyment with a good book, a cup of coffee or your favorite drink. Upon entry, you will be greeted by an open foyer with fireplace, crown molding, beautiful custom paint colors, a turned staircase with custom millwork, and hardwood floors that flow into the living room on the right and formal dining room on the left. The sun splashed living room features multiple windows offering an abundance of natural light and the spacious formal dining room includes chair rail and crown moldings. The renovated chef’s kitchen with breakfast room features white cabinets, Carrara marble countertops, engineered hardwood floors, recessed LED lighting, island with seating, and high-end stainless steel appliances including a Viking Professional 6 burner stove with griddle and double oven, a Viking refrigerator, and a Bosch dishwasher. The kitchen is open to the family room which includes a vaulted ceiling with skylights, a gas fireplace flanked by custom built-ins, and French doors that lead you to the side porch and large stamped concrete patio. Finishing off the first level is a laundry room/butler’s pantry and a full bath with stall shower and pedestal sink. On the second level, you will find 4 bedrooms with ample closet space and a full bathroom with tile floor, double sink vanity, soaking tub, and stall shower. On the third level is the 5th bedroom which is currently being used as an office and guestroom, and includes a large walk in closet with custom built-ins for excellent organization. This unique property also includes a one of a kind 2-story carriage house with 2 car parking, a center staircase leading to an upstairs perfect for a home-gym, entertaining space, or storage and an electric sub-panel upgrade to allow for future electric car charging port. Additional features of this wonderful home include driveway parking for 5+ cars, a home security system, invisible pet fence, newer central air (2018), azek wide-plank tongue & groove front porch decking installed in 2021, and 9-zone in-ground sprinkler system. Located close to downtown Riverton, the Riverton Yacht Club, The Riverton Country Club and Golf Course, the Riverton Free Library, , and also major routes to get you where you need to go. Transit-oriented location just a short walk to the Riverton Light Rail Station that connects to Philadelphia. This is a must-see so schedule your private showing today!
Location
State NJ
County Burlington
Area Riverton Boro (20331)
Zoning RESIDENTIAL
Rooms
Other Rooms Living Room, Dining Room, Bedroom 2, Bedroom 3, Bedroom 4, Bedroom 5, Kitchen, Family Room, Basement, Foyer, Breakfast Room, Bedroom 1, Laundry, Full Bath
Basement Unfinished
Interior
Interior Features Breakfast Area, Built-Ins, Ceiling Fan(s), Chair Railings, Crown Moldings, Family Room Off Kitchen, Formal/Separate Dining Room, Kitchen - Eat-In, Kitchen - Island, Recessed Lighting, Skylight(s), Soaking Tub, Stall Shower, Tub Shower, Upgraded Countertops, Wainscotting, Walk-in Closet(s), Wood Floors
Hot Water Natural Gas
Heating Radiant, Hot Water & Baseboard - Electric
Cooling Central A/C, Ductless/Mini-Split
Fireplaces Number 2
Fireplaces Type Gas/Propane, Wood, Mantel(s), Brick
Equipment Stainless Steel Appliances, Refrigerator, Oven/Range - Gas, Dishwasher, Disposal, Washer, Dryer, Range Hood
Fireplace Y
Appliance Stainless Steel Appliances, Refrigerator, Oven/Range - Gas, Dishwasher, Disposal, Washer, Dryer, Range Hood
Heat Source Natural Gas
Laundry Main Floor
Exterior
Exterior Feature Porch(es), Patio(s), Deck(s), Wrap Around
Garage Additional Storage Area
Garage Spaces 7.0
Waterfront N
Water Access N
Accessibility None
Porch Porch(es), Patio(s), Deck(s), Wrap Around
Total Parking Spaces 7
Garage Y
Building
Story 3
Foundation Stone
Sewer Public Sewer
Water Public
Architectural Style Colonial
Level or Stories 3
Additional Building Above Grade, Below Grade
New Construction N
Schools
School District Palmyra Borough Public Schools
Others
Senior Community No
Tax ID 31-01302-00008
Ownership Fee Simple
SqFt Source Assessor
Security Features Security System
Special Listing Condition Standard
Read Less Info
Want to know what your home might be worth? Contact us for a FREE valuation!

Our team is ready to help you sell your home for the highest possible price ASAP

Bought with Daniel J Giannetto • Compass New Jersey, LLC - Moorestown
GET MORE INFORMATION

Agent | License ID: 0787303
129 CHESTER AVE., MOORESTOWN, Jersey, 08057, United States







