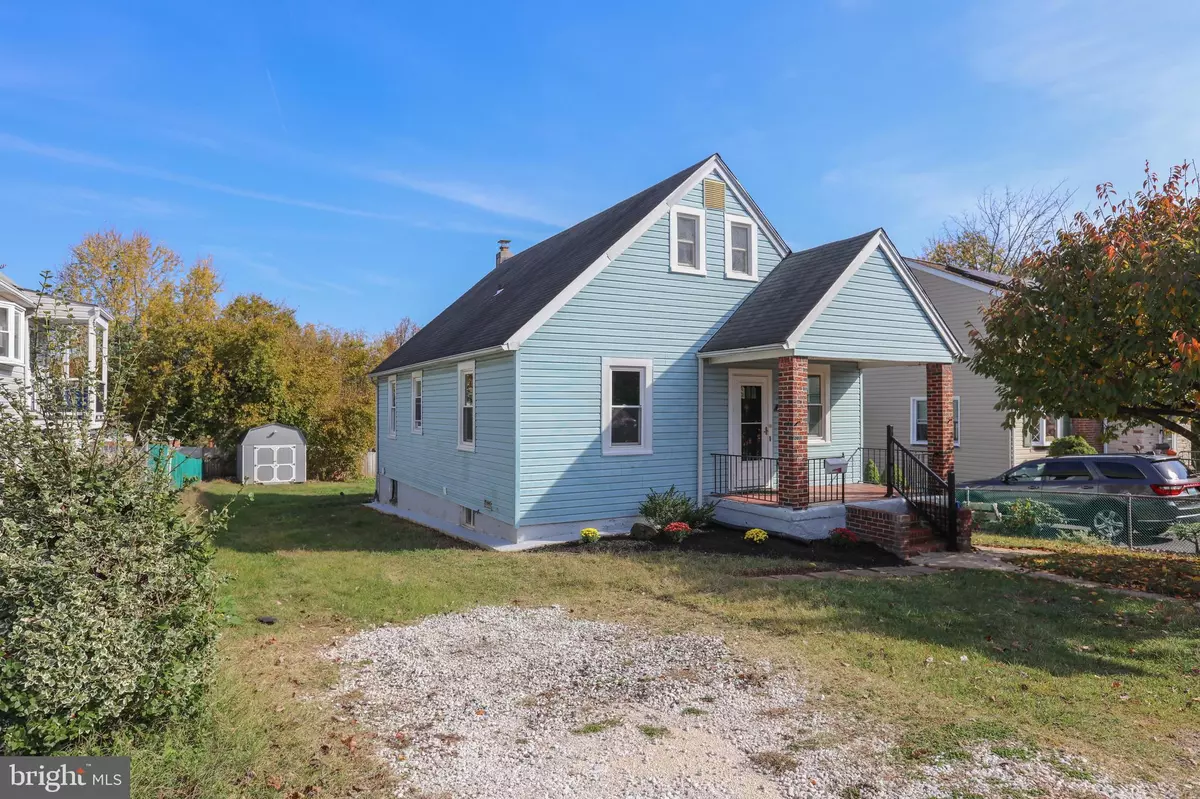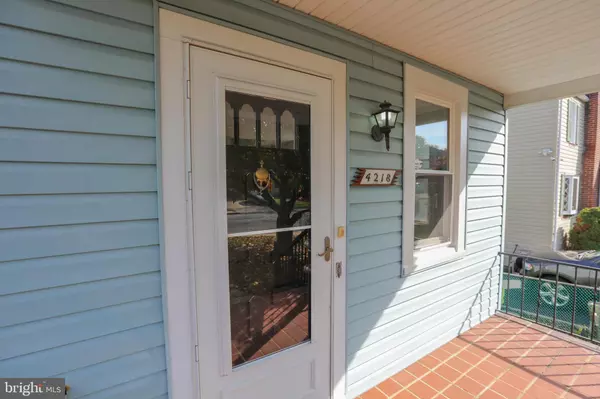$265,000
$289,000
8.3%For more information regarding the value of a property, please contact us for a free consultation.
4 Beds
2 Baths
1,238 SqFt
SOLD DATE : 03/03/2023
Key Details
Sold Price $265,000
Property Type Single Family Home
Sub Type Detached
Listing Status Sold
Purchase Type For Sale
Square Footage 1,238 sqft
Price per Sqft $214
Subdivision Hawthorne
MLS Listing ID MDBC2053402
Sold Date 03/03/23
Style Cape Cod
Bedrooms 4
Full Baths 2
HOA Y/N N
Abv Grd Liv Area 1,238
Originating Board BRIGHT
Year Built 1943
Annual Tax Amount $2,548
Tax Year 2022
Lot Size 7,500 Sqft
Acres 0.17
Lot Dimensions 1.00 x
Property Description
This maintained Cape Cod with landscaped front walkway that leads you to your relaxing, covered front porch. The entry level leads to enjoy a very traditional floor plan featuring living room with wood floors & chair rail, spacious eat in kitchen and outside access to your deck, plus a primary bedroom with wood floors and ceiling fan, as well as a 2nd bedroom with wood floors and full bath. The upper level showcases 2 additional bedrooms with carpet. Lower level is connected inside with 2 finished rooms (can be use as office space) and one full bathroom as well as private access with a side exterior door leading to the fully fenced back yard. Lower level features an abundance of additional storage space, utilities and laundry. If that wasn't enough, enjoy an enormous back yard with a deluxe storage shed that is equipped with electric and a wraparound back deck. Conveniently located and endless possibilities. Schedule you're showing now, as this one is sure to go quickly.
Location
State MD
County Baltimore
Zoning RESIDENTIAL
Rooms
Basement Combination
Main Level Bedrooms 2
Interior
Hot Water Natural Gas
Heating Radiator
Cooling Central A/C
Heat Source Other
Exterior
Waterfront N
Water Access N
Accessibility 32\"+ wide Doors
Garage N
Building
Story 1.5
Foundation Block
Sewer Public Sewer, Public Septic
Water Public
Architectural Style Cape Cod
Level or Stories 1.5
Additional Building Above Grade, Below Grade
New Construction N
Schools
School District Baltimore County Public Schools
Others
Pets Allowed N
Senior Community No
Tax ID 04141406000400
Ownership Fee Simple
SqFt Source Assessor
Acceptable Financing Cash, Conventional, FHA, VA
Listing Terms Cash, Conventional, FHA, VA
Financing Cash,Conventional,FHA,VA
Special Listing Condition Standard
Read Less Info
Want to know what your home might be worth? Contact us for a FREE valuation!

Our team is ready to help you sell your home for the highest possible price ASAP

Bought with Emily McGann • Berkshire Hathaway HomeServices PenFed Realty
GET MORE INFORMATION

Agent | License ID: 0787303
129 CHESTER AVE., MOORESTOWN, Jersey, 08057, United States







