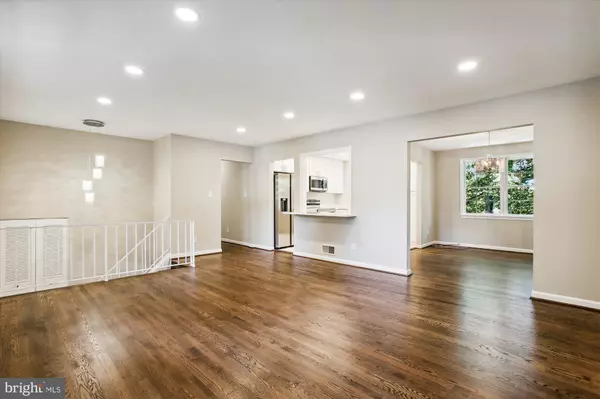$800,000
$799,990
For more information regarding the value of a property, please contact us for a free consultation.
5 Beds
3 Baths
2,668 SqFt
SOLD DATE : 03/06/2023
Key Details
Sold Price $800,000
Property Type Single Family Home
Sub Type Detached
Listing Status Sold
Purchase Type For Sale
Square Footage 2,668 sqft
Price per Sqft $299
Subdivision Willow Woods
MLS Listing ID VAFX2094356
Sold Date 03/06/23
Style Split Foyer
Bedrooms 5
Full Baths 3
HOA Y/N N
Abv Grd Liv Area 1,334
Originating Board BRIGHT
Year Built 1964
Annual Tax Amount $8,036
Tax Year 2023
Lot Size 0.367 Acres
Acres 0.37
Property Description
Welcome to your beautiful solid brick colonial home. Great floor plan with 5 large bedrooms with 3 full baths. Inside you will find beautiful updates with modern flair! 2022 Updates: New Kitchen with quartz countertop, new tile flooring, Shaker white cabinets, new sink new LED recessed lighting & new stainless steel appliances to include New Fridge, OTR Microwave, Dishwasher and Range; Main level with hardwood flooring that was refinished. Lower level has new Laminate plank flooring throughout. Entire home Newly Painted. Hall Bath, Primary bath and lower level baths all remodeled. This is a great home with a large front yard and a real backyard with patio space. Very quiet neighborhood with plenty of space for everyone. Lower level has Kitchenette for additional in law suite. Home has lots of great natural light. Updated lower level laundry room with recessed lights and tile ceilings. Lower level also features a wood burning fireplace makes the home very comfortable on those cold nights.
Large mature trees really give the front yard and back yard an oasis feeling. This is one of the best locations due to its proximity to major commuter roads I-495, I-395 I-66, Braddock roads so close. Located in prestigious Woodson High School Pyramid! Come see it in person and you will fall in love!
Location
State VA
County Fairfax
Zoning 120
Rooms
Basement Daylight, Full, Fully Finished, Outside Entrance, Walkout Level
Main Level Bedrooms 3
Interior
Interior Features Breakfast Area, Wood Floors, Carpet
Hot Water Natural Gas
Heating Forced Air
Cooling Central A/C
Fireplaces Number 1
Equipment Exhaust Fan, Dishwasher, Disposal, Dryer, Refrigerator, Stove, Washer
Appliance Exhaust Fan, Dishwasher, Disposal, Dryer, Refrigerator, Stove, Washer
Heat Source Natural Gas
Exterior
Garage Spaces 2.0
Utilities Available Above Ground
Waterfront N
Water Access N
Roof Type Shingle
Accessibility None
Total Parking Spaces 2
Garage N
Building
Story 2
Foundation Block
Sewer Public Sewer
Water Public
Architectural Style Split Foyer
Level or Stories 2
Additional Building Above Grade, Below Grade
New Construction N
Schools
High Schools Woodson
School District Fairfax County Public Schools
Others
Pets Allowed Y
Senior Community No
Tax ID 0692 08 0098
Ownership Fee Simple
SqFt Source Assessor
Acceptable Financing Cash, Conventional
Listing Terms Cash, Conventional
Financing Cash,Conventional
Special Listing Condition Standard
Pets Description No Pet Restrictions
Read Less Info
Want to know what your home might be worth? Contact us for a FREE valuation!

Our team is ready to help you sell your home for the highest possible price ASAP

Bought with Nicholas Mullen • RE/MAX Distinctive Real Estate, Inc.
GET MORE INFORMATION

Agent | License ID: 0787303
129 CHESTER AVE., MOORESTOWN, Jersey, 08057, United States







