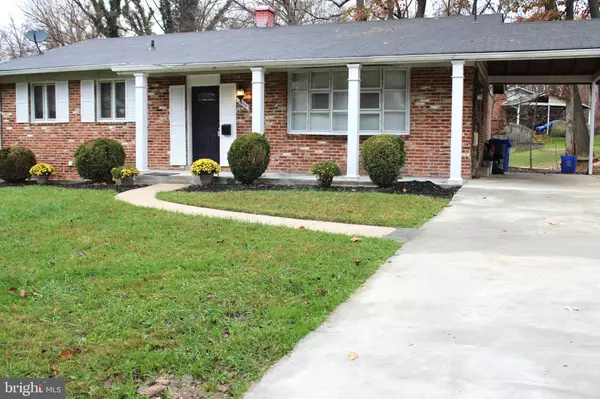$565,000
$599,000
5.7%For more information regarding the value of a property, please contact us for a free consultation.
4 Beds
3 Baths
2,000 SqFt
SOLD DATE : 03/13/2023
Key Details
Sold Price $565,000
Property Type Single Family Home
Sub Type Detached
Listing Status Sold
Purchase Type For Sale
Square Footage 2,000 sqft
Price per Sqft $282
Subdivision Foxhall
MLS Listing ID MDMC2075964
Sold Date 03/13/23
Style Ranch/Rambler
Bedrooms 4
Full Baths 2
Half Baths 1
HOA Y/N N
Abv Grd Liv Area 1,350
Originating Board BRIGHT
Year Built 1963
Annual Tax Amount $5,002
Tax Year 2023
Lot Size 0.340 Acres
Acres 0.34
Property Description
Fresh Opportunity, Buyer financing fell through ---Please wear provided booties to protect the wood flooring - - - Welcome Home to this spacious rambler with open floor plan nestled in the exclusive Foxhall neighborhood with nice curve appeal. Commuter friendly within walking distance to the Redline Glenmont Metro station and only a 7 minute bike ride, this home has a carport and plenty of parking on upgraded driveway. As you enter into the foyer you'll be impressed with the gorgeous gleaming hardwood floors. Main level has three bedrooms and updated bathrooms. Freshly painted throughout in neutral tones. There is lots of daylight in the fully finished lower level with brand new carpeting, as you come down the stairs the huge open great room welcomes you with a walk-out that leads onto the back yard patio. This space would be a great place for a home theater, media or game room. - - - Plus a good size private bedroom and there is also an extra room that’d be perfect for hobbies, studio, office or whatever you fancy. Home Owners Warranty in place for peace of mind.
Location
State MD
County Montgomery
Zoning R90
Direction North
Rooms
Basement Daylight, Partial
Main Level Bedrooms 3
Interior
Interior Features Floor Plan - Open, Wood Floors
Hot Water Natural Gas
Cooling Central A/C
Flooring Carpet, Ceramic Tile
Equipment Built-In Microwave, Dishwasher, Disposal, Dryer - Electric, Washer
Furnishings No
Fireplace N
Window Features Bay/Bow
Appliance Built-In Microwave, Dishwasher, Disposal, Dryer - Electric, Washer
Heat Source Central
Laundry None
Exterior
Garage Spaces 1.0
Utilities Available Electric Available, Natural Gas Available, Water Available
Waterfront N
Water Access N
Roof Type Architectural Shingle
Accessibility None
Total Parking Spaces 1
Garage N
Building
Story 2
Foundation Concrete Perimeter
Sewer Public Sewer
Water Public
Architectural Style Ranch/Rambler
Level or Stories 2
Additional Building Above Grade, Below Grade
Structure Type Dry Wall
New Construction N
Schools
School District Montgomery County Public Schools
Others
Pets Allowed N
Senior Community No
Tax ID 161301392097
Ownership Fee Simple
SqFt Source Assessor
Horse Property N
Special Listing Condition Standard
Read Less Info
Want to know what your home might be worth? Contact us for a FREE valuation!

Our team is ready to help you sell your home for the highest possible price ASAP

Bought with Mario I. Banegas • Keller Williams Capital Properties
GET MORE INFORMATION

Agent | License ID: 0787303
129 CHESTER AVE., MOORESTOWN, Jersey, 08057, United States







