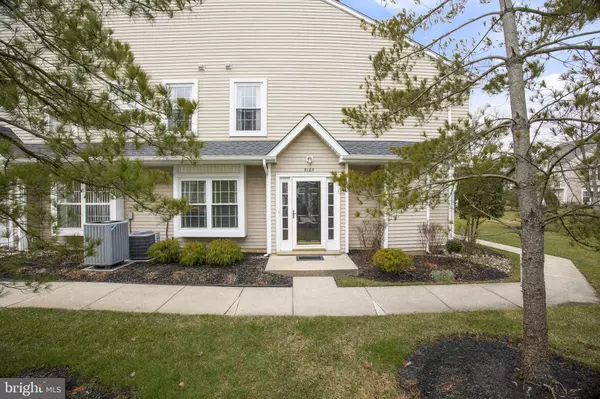$326,000
$315,000
3.5%For more information regarding the value of a property, please contact us for a free consultation.
3 Beds
3 Baths
1,678 SqFt
SOLD DATE : 03/27/2023
Key Details
Sold Price $326,000
Property Type Condo
Sub Type Condo/Co-op
Listing Status Sold
Purchase Type For Sale
Square Footage 1,678 sqft
Price per Sqft $194
Subdivision Madison Place
MLS Listing ID NJBL2040046
Sold Date 03/27/23
Style Traditional
Bedrooms 3
Full Baths 2
Half Baths 1
Condo Fees $185/mo
HOA Y/N N
Abv Grd Liv Area 1,678
Originating Board BRIGHT
Year Built 1998
Annual Tax Amount $5,553
Tax Year 2022
Lot Dimensions 0.00 x 0.00
Property Description
Welcome to this mint condition, meticulously cared for 3 bedroom, 2.5 bath Madison Place condo! This is not an exaggeration...you truly can move right in! As you enter the center foyer to your left is the large, open living room and dining room. Highlights of these rooms are the crown molding, chair railing, recessed lighting with both rooms painted in soothing neutral tones. To the right of the foyer is the generously-sized family room boasting a gas fireplace and an abundance of natural light. Crown molding and recessed lighting compliment these room's features. The family room's open floor plan flows into a large working kitchen featuring hardwood floors, quartz countertops and breakfast bar, recessed lighting and ample cabinet space. You'll be amazed at the spacious walk-in pantry adjacent to the kitchen. Dining al fresco? Simply step through the sliding door and enjoy your private patio area. Up to the second level, you'll find the serene master bedroom featuring two large closet areas. Additionally, the updated master bathroom has a larger walk-in shower with gleaming white subway tile, marble-topped vanity and newer fixtures as well as two well-sized bedrooms and a full hallway bathroom. The HVAC systems were replaced in 2021 and a very unique attic pulldown system, Rainbow Attic Stairs, has also been installed. This very special home is in a well-maintained community, close to all major highways (Rts. 295, 38 and 73), a short ride to Philadelphia and close to excellent shopping and restaurants. Make your appointment today...this is a beautiful home!
Location
State NJ
County Burlington
Area Mount Laurel Twp (20324)
Zoning RES
Rooms
Other Rooms Living Room, Dining Room, Primary Bedroom, Bedroom 2, Bedroom 3, Kitchen, Family Room, Laundry, Bathroom 2, Primary Bathroom
Interior
Hot Water Natural Gas
Heating Forced Air
Cooling Central A/C
Fireplaces Number 1
Fireplaces Type Gas/Propane, Fireplace - Glass Doors, Mantel(s)
Fireplace Y
Heat Source Natural Gas
Exterior
Amenities Available Basketball Courts, Tennis Courts, Baseball Field
Waterfront N
Water Access N
Accessibility None
Garage N
Building
Story 2
Foundation Slab
Sewer Public Sewer
Water Public
Architectural Style Traditional
Level or Stories 2
Additional Building Above Grade, Below Grade
New Construction N
Schools
School District Mount Laurel Township Public Schools
Others
Pets Allowed Y
HOA Fee Include Common Area Maintenance,Ext Bldg Maint,Lawn Maintenance,Snow Removal,Trash
Senior Community No
Tax ID 24-00301 20-00001-C5105
Ownership Condominium
Special Listing Condition Standard
Pets Description No Pet Restrictions
Read Less Info
Want to know what your home might be worth? Contact us for a FREE valuation!

Our team is ready to help you sell your home for the highest possible price ASAP

Bought with Cara A Campos • Keller Williams Realty - Marlton
GET MORE INFORMATION

Agent | License ID: 0787303
129 CHESTER AVE., MOORESTOWN, Jersey, 08057, United States







