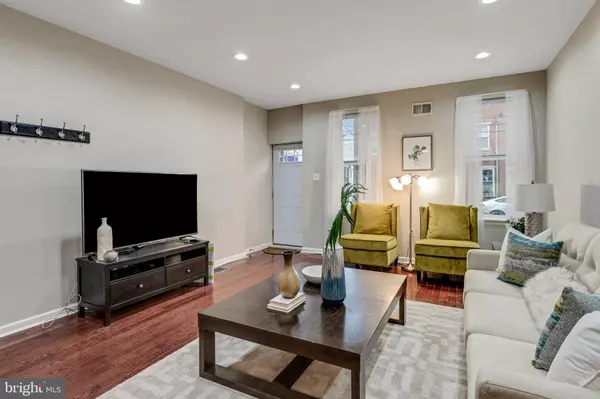$342,000
$342,000
For more information regarding the value of a property, please contact us for a free consultation.
3 Beds
2 Baths
2,086 SqFt
SOLD DATE : 03/29/2023
Key Details
Sold Price $342,000
Property Type Townhouse
Sub Type Interior Row/Townhouse
Listing Status Sold
Purchase Type For Sale
Square Footage 2,086 sqft
Price per Sqft $163
Subdivision East Kensington
MLS Listing ID PAPH2192670
Sold Date 03/29/23
Style Straight Thru
Bedrooms 3
Full Baths 2
HOA Y/N N
Abv Grd Liv Area 1,936
Originating Board BRIGHT
Year Built 1875
Annual Tax Amount $4,776
Tax Year 2022
Lot Size 996 Sqft
Acres 0.02
Lot Dimensions 16.00 x 62.00
Property Description
Welcome to 2043 E Huntingdon Street, a HUGE 3 bed, 2 full bath, 3-story row located in the heart of East Kensington! Enter into the open living space, which features hardwood floors & recessed lighting. It's bright and airy, and perfect for both hosting and lounging. Pass through the dining room and enter the spacious kitchen, which includes modern appliances, tile flooring, and plenty of cabinet space. Just off the kitchen, is a large back patio, which is perfect for entertaining, grilling, and/or soaking in the sun. Upstairs, on the second floor, you will find a well appointed full bathroom, two great sized bedrooms with plenty of closet space, and the laundry area. Having upstairs laundry is a huge bonus and typically preferred over having to access the basement. The third floor is its own little suite with a bedroom and another full bath. The bath is equipped with a soaking tub and separate stall shower. Last, but certainly not least, this home offers a finished basement that is well designed for an exercise room, home office, creative space, TV room, or many other additional options. Just a short walk to Frankford Ave. and local spots such as Hello Coffee & Donuts, Pizza Brain, Philadelphia Brewing Company and more! Don’t miss out – easy to show!
Location
State PA
County Philadelphia
Area 19125 (19125)
Zoning RSA5
Rooms
Basement Full, Fully Finished
Interior
Interior Features Dining Area, Floor Plan - Open, Kitchen - Eat-In, Primary Bath(s), Recessed Lighting, Soaking Tub, Stall Shower, Tub Shower, Wood Floors
Hot Water Electric
Heating Central
Cooling Central A/C
Equipment Built-In Microwave, Built-In Range, Dryer, Oven/Range - Electric, Refrigerator, Stainless Steel Appliances, Washer, Washer/Dryer Stacked, Water Heater
Fireplace N
Appliance Built-In Microwave, Built-In Range, Dryer, Oven/Range - Electric, Refrigerator, Stainless Steel Appliances, Washer, Washer/Dryer Stacked, Water Heater
Heat Source Electric
Laundry Upper Floor
Exterior
Water Access N
Accessibility None
Garage N
Building
Story 3
Foundation Permanent
Sewer Public Sewer
Water Public
Architectural Style Straight Thru
Level or Stories 3
Additional Building Above Grade, Below Grade
New Construction N
Schools
School District The School District Of Philadelphia
Others
Senior Community No
Tax ID 314152000
Ownership Fee Simple
SqFt Source Assessor
Special Listing Condition Standard
Read Less Info
Want to know what your home might be worth? Contact us for a FREE valuation!

Our team is ready to help you sell your home for the highest possible price ASAP

Bought with Sabina Palermo • KW Philly
GET MORE INFORMATION

Agent | License ID: 0787303
129 CHESTER AVE., MOORESTOWN, Jersey, 08057, United States







