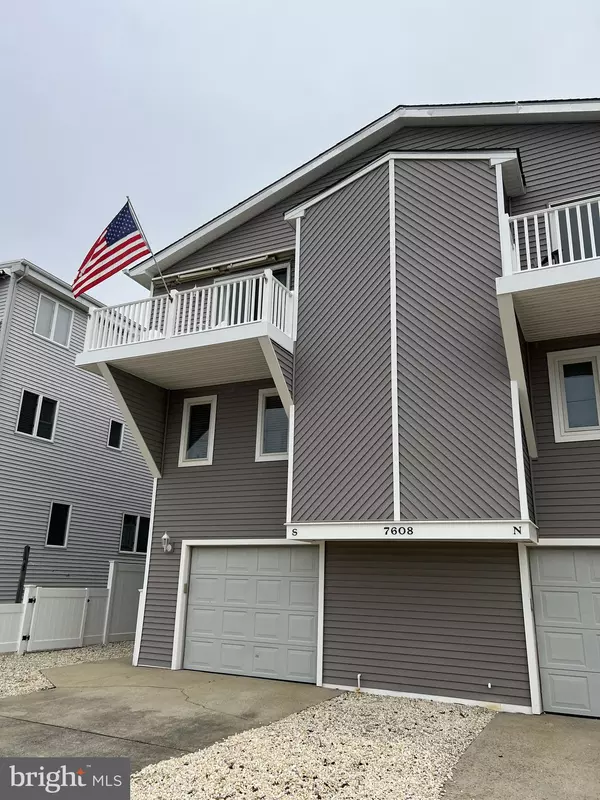$1,300,000
$1,299,000
0.1%For more information regarding the value of a property, please contact us for a free consultation.
4 Beds
3 Baths
1,842 SqFt
SOLD DATE : 04/05/2023
Key Details
Sold Price $1,300,000
Property Type Condo
Sub Type Condo/Co-op
Listing Status Sold
Purchase Type For Sale
Square Footage 1,842 sqft
Price per Sqft $705
Subdivision Sea Isle City
MLS Listing ID NJCM2001708
Sold Date 04/05/23
Style Colonial,Coastal
Bedrooms 4
Full Baths 3
HOA Y/N N
Abv Grd Liv Area 1,842
Originating Board BRIGHT
Year Built 1986
Annual Tax Amount $3,912
Tax Year 2022
Lot Dimensions 55.00 x 100.00
Property Description
Three Level Side by Side Townhome 2 blocks to the Beach and a block to the Bay.
4 Bedrooms, 3 Baths (includes 2 en suite Bedrooms). Full Depth Garage on ground level with door opener & tons of storage. Large Rear Patio & fenced yard. MAIN LEVEL has Tiled Entry w/ Laundry closet, Primary Suite with newer en suite Bath with oversize shower, 2 Additional nice size Bedrooms plus updated full Bath on this level. UPPER LEVEL has 2nd en suite Bedroom with balcony, updated full Bath, updated Kitchen with white cabinetry, granite counters, SS appliance package, tile flooring, Dining Area with tile flooring, expansive Living Room, vaulted ceiling w/ fan, gas fireplace, 3 pane sliding doors to large Deck and Boy what a view ! Ground Level has fenced in yard with extra wide gates for car access, enclosed Outside shower, Large Patio plus that big Garage to store all the toys. 2-3 car parking in front in addition to garage. The sunsets are amazing and just a short walk to the beach. And Yes the life guard boat stays !
Location
State NJ
County Cape May
Area Sea Isle City City (20509)
Zoning R
Rooms
Other Rooms Living Room, Dining Room, Primary Bedroom, Bedroom 2, Bedroom 3, Bedroom 4, Kitchen, Laundry, Storage Room, Primary Bathroom, Full Bath
Main Level Bedrooms 3
Interior
Interior Features Carpet, Ceiling Fan(s), Chair Railings, Curved Staircase, Dining Area, Floor Plan - Open, Kitchen - Country, Sound System, Upgraded Countertops, Wainscotting
Hot Water Natural Gas
Heating Forced Air
Cooling Central A/C, Ceiling Fan(s)
Flooring Ceramic Tile, Carpet
Fireplaces Number 1
Fireplaces Type Corner, Gas/Propane
Furnishings Yes
Fireplace Y
Heat Source Natural Gas
Laundry Main Floor
Exterior
Exterior Feature Balcony, Deck(s), Patio(s)
Garage Garage Door Opener, Garage - Front Entry, Built In, Basement Garage, Additional Storage Area, Oversized
Garage Spaces 4.0
Amenities Available None
Waterfront N
Water Access N
View Bay
Accessibility None
Porch Balcony, Deck(s), Patio(s)
Attached Garage 2
Total Parking Spaces 4
Garage Y
Building
Lot Description Front Yard, Level, Open, Rear Yard, SideYard(s)
Story 3
Foundation Pilings
Sewer Public Sewer
Water Public
Architectural Style Colonial, Coastal
Level or Stories 3
Additional Building Above Grade, Below Grade
New Construction N
Schools
School District Sea Isle City
Others
Pets Allowed Y
HOA Fee Include Ext Bldg Maint
Senior Community No
Tax ID 09-00076 04-00570-C-S
Ownership Condominium
Acceptable Financing Cash, Conventional
Horse Property N
Listing Terms Cash, Conventional
Financing Cash,Conventional
Special Listing Condition Standard
Pets Description No Pet Restrictions
Read Less Info
Want to know what your home might be worth? Contact us for a FREE valuation!

Our team is ready to help you sell your home for the highest possible price ASAP

Bought with Non Member • Non Subscribing Office
GET MORE INFORMATION

Agent | License ID: 0787303
129 CHESTER AVE., MOORESTOWN, Jersey, 08057, United States







