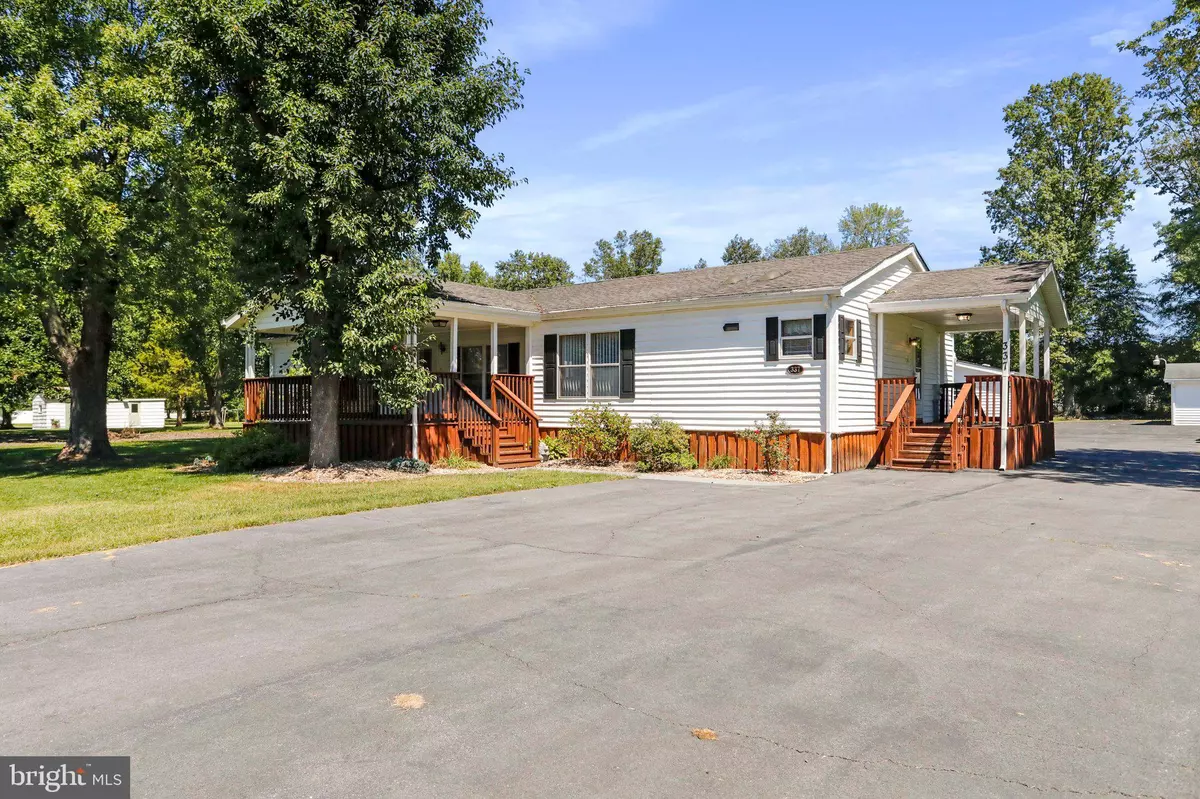$239,000
$279,000
14.3%For more information regarding the value of a property, please contact us for a free consultation.
3 Beds
2 Baths
1,568 SqFt
SOLD DATE : 03/31/2023
Key Details
Sold Price $239,000
Property Type Single Family Home
Sub Type Detached
Listing Status Sold
Purchase Type For Sale
Square Footage 1,568 sqft
Price per Sqft $152
MLS Listing ID WVHD2001076
Sold Date 03/31/23
Style Ranch/Rambler
Bedrooms 3
Full Baths 2
HOA Y/N N
Abv Grd Liv Area 1,568
Originating Board BRIGHT
Year Built 1985
Annual Tax Amount $437
Tax Year 2021
Lot Size 0.880 Acres
Acres 0.88
Property Description
Country Charm in a great neighborhood! This huge 3-bedroom 2 full bath single level home on just under an acre is a rare find and offers some great extras! Featuring two large front and back porches and a massive 3-bay garage! Beautiful hardwood floors and a vast living room with a cozy gas fireplace. The formal dining area showcases large open windows and built-in hutch. Each bedroom is spacious and offer lots of ample closet space. A super nice kitchen with lots of cabinet and counter space for those who love to cook, bake or can! If you need space to put up your canning, there is plenty of room for that! Step outside to the large storage building already configured for canning with rows of shelving space and a huge built-in potato bin. Still need more space? Two additional buildings with power are the perfect for setting for a mega hobby shop, workshop, or studio! The property is landscaped and ready for your new garden plans. Car enthusiasts will enjoy the massive garage with enough space for a new project vehicle! This home has public water and sewer and is close to shopping schools and churches. The town park is just a few blocks away with a walking trail, pavilions and play equipment. Central to many outdoor activity choices – hunting, fishing, boating, swimming, or skiing! It's time to leave the city life and make WV home sweet home!
Location
State WV
County Hardy
Zoning RES
Direction West
Rooms
Main Level Bedrooms 3
Interior
Interior Features Dining Area, Floor Plan - Traditional, Kitchen - Island, Skylight(s), Window Treatments, Wood Floors
Hot Water Electric
Heating Heat Pump(s)
Cooling Central A/C
Flooring Wood, Carpet
Fireplaces Number 1
Fireplaces Type Brick, Gas/Propane
Equipment Built-In Microwave, Dishwasher, Dryer, Washer, Stove, Refrigerator
Furnishings No
Fireplace Y
Window Features Double Hung
Appliance Built-In Microwave, Dishwasher, Dryer, Washer, Stove, Refrigerator
Heat Source Electric
Laundry Main Floor
Exterior
Exterior Feature Patio(s), Porch(es)
Garage Garage - Front Entry, Garage - Side Entry, Garage Door Opener, Oversized
Garage Spaces 6.0
Utilities Available Electric Available, Phone Available
Waterfront N
Water Access N
View Mountain, Street
Roof Type Shingle
Street Surface Black Top
Accessibility None
Porch Patio(s), Porch(es)
Road Frontage City/County
Total Parking Spaces 6
Garage Y
Building
Lot Description Front Yard, Landscaping, Level, Road Frontage, Rural, SideYard(s), Unrestricted
Story 1
Foundation Crawl Space
Sewer Public Sewer
Water Public
Architectural Style Ranch/Rambler
Level or Stories 1
Additional Building Above Grade
New Construction N
Schools
School District Hardy County Schools
Others
Pets Allowed Y
Senior Community No
Tax ID 01 1003700000000
Ownership Fee Simple
SqFt Source Estimated
Acceptable Financing Cash, Conventional, FHA, USDA, VA
Horse Property N
Listing Terms Cash, Conventional, FHA, USDA, VA
Financing Cash,Conventional,FHA,USDA,VA
Special Listing Condition Standard
Pets Description No Pet Restrictions
Read Less Info
Want to know what your home might be worth? Contact us for a FREE valuation!

Our team is ready to help you sell your home for the highest possible price ASAP

Bought with Erin Marie Davis • Pioneer Ridge Realty
GET MORE INFORMATION

Agent | License ID: 0787303
129 CHESTER AVE., MOORESTOWN, Jersey, 08057, United States







