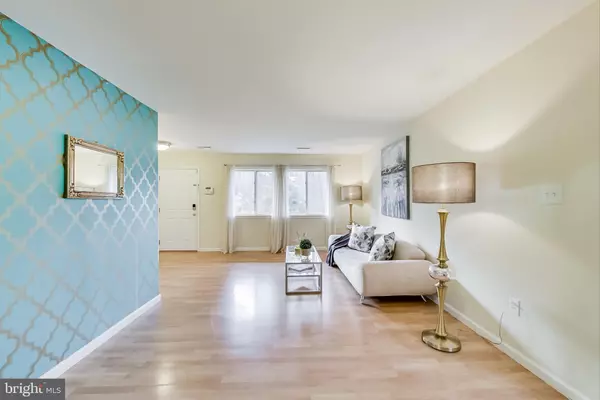$1,009,500
$1,095,000
7.8%For more information regarding the value of a property, please contact us for a free consultation.
4 Beds
3 Baths
3,254 SqFt
SOLD DATE : 04/10/2023
Key Details
Sold Price $1,009,500
Property Type Single Family Home
Sub Type Detached
Listing Status Sold
Purchase Type For Sale
Square Footage 3,254 sqft
Price per Sqft $310
Subdivision Green Acres
MLS Listing ID VAFX2113536
Sold Date 04/10/23
Style Ranch/Rambler,Traditional
Bedrooms 4
Full Baths 3
HOA Y/N N
Abv Grd Liv Area 2,058
Originating Board BRIGHT
Year Built 1958
Annual Tax Amount $8,971
Tax Year 2023
Lot Size 0.567 Acres
Acres 0.57
Property Description
A one of a kind opportunity with a ton of potential! Renovate the existing home or build your dream home! The half an acre lot, with a gorgeous two level rambler and a solid structural foundation, comes with an additional half an acre adjacent lot as a bonus! Use your imagination to use the attached lot to suit your needs. This four bedroom, three bath home, is situated in the heart of Great Falls, within Langley High School pyramid. Main level features a spacious open floor plan with a large family room, living room and an additional den/bonus room that could be utilized to offer flexibility to fit your lifestyle. Finished walk-out lower level offers a kitchenette, spacious rec room, bedroom and a full bath. Minutes to Great Falls Village, major highways, Dulles International Airport, parks, assortment of restaurants and much more!
Location
State VA
County Fairfax
Zoning 110
Rooms
Basement Full, Fully Finished, Interior Access, Outside Entrance, Rear Entrance, Walkout Level, Windows
Main Level Bedrooms 3
Interior
Interior Features Attic, Breakfast Area, Dining Area, Entry Level Bedroom, Family Room Off Kitchen, Floor Plan - Open, Formal/Separate Dining Room, Kitchen - Eat-In, Kitchenette, Ceiling Fan(s)
Hot Water Natural Gas
Heating Central
Cooling Central A/C
Flooring Luxury Vinyl Plank, Tile/Brick
Fireplaces Number 1
Equipment Dishwasher, Disposal, Washer, Dryer
Appliance Dishwasher, Disposal, Washer, Dryer
Heat Source Natural Gas
Exterior
Garage Spaces 6.0
Waterfront N
Water Access N
Accessibility None
Total Parking Spaces 6
Garage N
Building
Story 2
Foundation Other, Crawl Space
Sewer Septic < # of BR
Water Well
Architectural Style Ranch/Rambler, Traditional
Level or Stories 2
Additional Building Above Grade, Below Grade
New Construction N
Schools
Elementary Schools Great Falls
Middle Schools Cooper
High Schools Langley
School District Fairfax County Public Schools
Others
Senior Community No
Tax ID 0074 05 0063
Ownership Fee Simple
SqFt Source Assessor
Horse Property N
Special Listing Condition Standard
Read Less Info
Want to know what your home might be worth? Contact us for a FREE valuation!

Our team is ready to help you sell your home for the highest possible price ASAP

Bought with Daan De Raedt • Property Collective
GET MORE INFORMATION

Agent | License ID: 0787303
129 CHESTER AVE., MOORESTOWN, Jersey, 08057, United States







