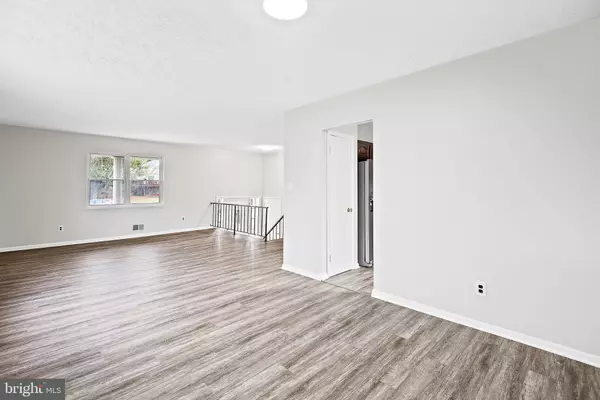$425,000
$425,000
For more information regarding the value of a property, please contact us for a free consultation.
4 Beds
3 Baths
2,229 SqFt
SOLD DATE : 04/07/2023
Key Details
Sold Price $425,000
Property Type Single Family Home
Sub Type Detached
Listing Status Sold
Purchase Type For Sale
Square Footage 2,229 sqft
Price per Sqft $190
Subdivision Woodbridge Valley
MLS Listing ID MDBC2055936
Sold Date 04/07/23
Style Split Foyer
Bedrooms 4
Full Baths 2
Half Baths 1
HOA Y/N N
Abv Grd Liv Area 1,204
Originating Board BRIGHT
Year Built 1972
Annual Tax Amount $4,284
Tax Year 2022
Lot Size 0.266 Acres
Acres 0.27
Property Description
This Home is back active, previous buyer financing fell through*You Must Tour This Beautifully Renovated Split Foyer*The Main Level Features Updated Eat-in Kitchen with Granite Countertops, Oak Cabinets and All New Stainless Steel Appliances*Large Primary Bedroom with it's own Bathroom*Open Living and Dining Rooms*Three Other Bedrooms, Upgraded Hall Bath and New Flooring. The Lower Level Offers a Huge Family Room with Fireplace, Large 4Th Bedroom, Half Bath, Additional Storage Room and New Flooring*Recent updates New Roof 2021*Remolded Hall Bathroom 2021*New Water Heater 2022*Replaced Chimney Top 2022.
Location
State MD
County Baltimore
Zoning RESIDENTIAL
Direction North
Rooms
Other Rooms Living Room, Dining Room, Primary Bedroom, Bedroom 2, Bedroom 4, Kitchen, Bedroom 1, Recreation Room
Basement Daylight, Full, Outside Entrance, Partial, Partially Finished
Main Level Bedrooms 3
Interior
Interior Features Breakfast Area, Built-Ins, Carpet, Ceiling Fan(s), Chair Railings
Hot Water Natural Gas
Cooling Central A/C, Programmable Thermostat
Flooring Carpet, Ceramic Tile, Hardwood, Luxury Vinyl Plank
Fireplaces Number 1
Fireplaces Type Fireplace - Glass Doors, Mantel(s), Brick
Equipment Built-In Microwave, Cooktop, Dryer, Dishwasher, Disposal, Oven/Range - Electric
Furnishings No
Fireplace Y
Window Features Double Hung,Double Pane,Bay/Bow,Screens,Insulated,Triple Pane,Storm
Appliance Built-In Microwave, Cooktop, Dryer, Dishwasher, Disposal, Oven/Range - Electric
Heat Source Natural Gas
Laundry Basement, Has Laundry
Exterior
Exterior Feature Patio(s), Deck(s)
Garage Spaces 4.0
Utilities Available Cable TV
Waterfront N
Water Access N
View Street
Roof Type Fiberglass
Accessibility 36\"+ wide Halls
Porch Patio(s), Deck(s)
Total Parking Spaces 4
Garage N
Building
Lot Description Cleared, Cul-de-sac, No Thru Street, Interior, Front Yard
Story 2
Foundation Concrete Perimeter
Sewer Public Sewer
Water Public
Architectural Style Split Foyer
Level or Stories 2
Additional Building Above Grade, Below Grade
Structure Type Dry Wall,2 Story Ceilings
New Construction N
Schools
School District Baltimore County Public Schools
Others
Pets Allowed Y
Senior Community No
Tax ID 04011600006326
Ownership Fee Simple
SqFt Source Assessor
Acceptable Financing Cash, Conventional, FHA 203(b), VA
Horse Property N
Listing Terms Cash, Conventional, FHA 203(b), VA
Financing Cash,Conventional,FHA 203(b),VA
Special Listing Condition Standard
Pets Description No Pet Restrictions
Read Less Info
Want to know what your home might be worth? Contact us for a FREE valuation!

Our team is ready to help you sell your home for the highest possible price ASAP

Bought with Shawn M. Basford • RE/MAX Advantage Realty
GET MORE INFORMATION

Agent | License ID: 0787303
129 CHESTER AVE., MOORESTOWN, Jersey, 08057, United States







