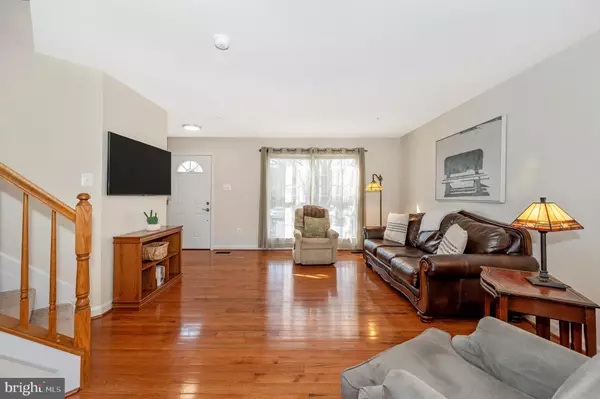$360,000
$334,900
7.5%For more information regarding the value of a property, please contact us for a free consultation.
3 Beds
3 Baths
1,336 SqFt
SOLD DATE : 04/10/2023
Key Details
Sold Price $360,000
Property Type Townhouse
Sub Type Interior Row/Townhouse
Listing Status Sold
Purchase Type For Sale
Square Footage 1,336 sqft
Price per Sqft $269
Subdivision Hannover
MLS Listing ID MDFR2032074
Sold Date 04/10/23
Style Colonial
Bedrooms 3
Full Baths 2
Half Baths 1
HOA Fees $88/mo
HOA Y/N Y
Abv Grd Liv Area 1,336
Originating Board BRIGHT
Year Built 1994
Annual Tax Amount $2,499
Tax Year 2022
Lot Size 1,600 Sqft
Acres 0.04
Property Description
Offer deadline set for Monday 3/13 at 10am! Not a single thing to do but move on in! So much natural light during the day, you won't need to turn on a light until dusk. Your plants will be so happy here. Gleaming hardwood floors greet you in this open concept townhome! Open layout with coat closet and half bath, main level flows into dining area and kitchen. Dining area feels generous with bay window and kitchen is contemporarily updated! It feels like HGTV without the work; stainless steel appliances including gas range, granite countertops, a pantry and island with extra storage. Kitchen opens to deck which has soaring views from the top of the hill. Perfect for springtime happy hours! Deck brings you down to a fully fenced yard.
Upper level is fully carpeted, with lovely primary suite on the back of the home (no headlights in your face at night!) complete with a walk-in closet and private bathroom. Two other nicely sized bedroom and bathroom complete the upstairs. Basement is unfinished, housing the laundry and ready for your vision to complete! Bathroom rough in does exist in basement and it walks out to the fenced yard, perfect for your furry friends! Roof was new in 2020, HVAC only 5 years old, Buyer will be credited for a home warranty of choice at closing!
Location
State MD
County Frederick
Zoning PUD
Rooms
Other Rooms Living Room, Dining Room, Primary Bedroom, Bedroom 2, Bedroom 3, Kitchen, Basement, Laundry, Bathroom 2, Primary Bathroom, Half Bath
Basement Daylight, Full, Walkout Level, Unfinished, Rough Bath Plumb
Interior
Interior Features Carpet, Ceiling Fan(s), Chair Railings, Combination Kitchen/Dining, Dining Area, Pantry, Primary Bath(s), Upgraded Countertops
Hot Water Natural Gas
Heating Forced Air
Cooling Central A/C
Flooring Hardwood, Partially Carpeted
Equipment Built-In Microwave, Dishwasher, Oven/Range - Gas, Refrigerator, Stainless Steel Appliances, Washer/Dryer Stacked
Furnishings No
Fireplace N
Window Features Bay/Bow
Appliance Built-In Microwave, Dishwasher, Oven/Range - Gas, Refrigerator, Stainless Steel Appliances, Washer/Dryer Stacked
Heat Source Natural Gas
Laundry Basement, Has Laundry, Washer In Unit, Dryer In Unit
Exterior
Exterior Feature Brick, Patio(s)
Garage Spaces 1.0
Water Access N
Roof Type Architectural Shingle
Accessibility None
Porch Brick, Patio(s)
Total Parking Spaces 1
Garage N
Building
Story 3
Foundation Concrete Perimeter
Sewer Public Sewer
Water Public
Architectural Style Colonial
Level or Stories 3
Additional Building Above Grade, Below Grade
Structure Type Dry Wall
New Construction N
Schools
School District Frederick County Public Schools
Others
Pets Allowed N
HOA Fee Include Road Maintenance,Trash,Common Area Maintenance
Senior Community No
Tax ID 1123453843
Ownership Fee Simple
SqFt Source Assessor
Horse Property N
Special Listing Condition Standard
Read Less Info
Want to know what your home might be worth? Contact us for a FREE valuation!

Our team is ready to help you sell your home for the highest possible price ASAP

Bought with Kerri Johnson • Long & Foster Real Estate, Inc.
GET MORE INFORMATION
Agent | License ID: 0787303
129 CHESTER AVE., MOORESTOWN, Jersey, 08057, United States







