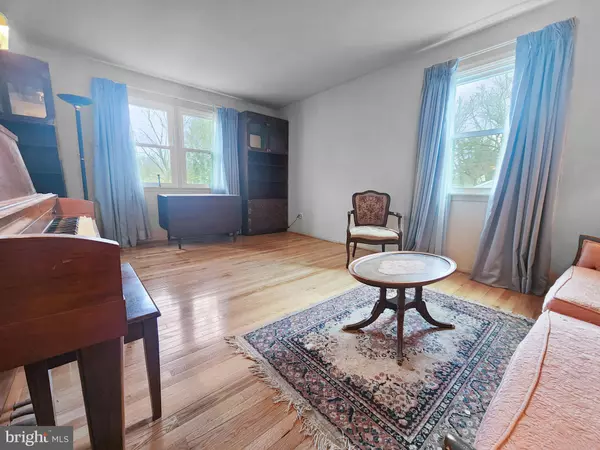$451,000
$500,000
9.8%For more information regarding the value of a property, please contact us for a free consultation.
4 Beds
3 Baths
2,332 SqFt
SOLD DATE : 04/14/2023
Key Details
Sold Price $451,000
Property Type Single Family Home
Sub Type Detached
Listing Status Sold
Purchase Type For Sale
Square Footage 2,332 sqft
Price per Sqft $193
Subdivision None Available
MLS Listing ID PADE2039512
Sold Date 04/14/23
Style Colonial
Bedrooms 4
Full Baths 2
Half Baths 1
HOA Y/N N
Abv Grd Liv Area 2,332
Originating Board BRIGHT
Year Built 1983
Annual Tax Amount $10,971
Tax Year 2021
Lot Size 0.430 Acres
Acres 0.43
Lot Dimensions 136.00 x 102.00
Property Description
Home SWEET home! This 4 Bedroom Colonial is now available. Tucked away on a quiet Lane, this home features over 2,300 sqft of Living Space plus a full basement, deck and garage all on an almost half-acre lot! New Roof in 2021, new Windows on the second floor 2021, first floor in 2015. Hardwood floors adorn every room of this expansive home. Enter thru the Foyer and be greeted by high ceilings and bright, cheery rooms all around. To the left you will find a large Living Room perfect for entertaining guests or extended family time. To the right you will find the formal Dining Room that can accommodate family gatherings and parties. Just ahead lies the Kitchen with so much counter space and cabinets! A Breakfast Area and large pantry complete the Kitchen. The Kitchen leads to the open Family Room with a large brick wood-burning Fireplace and slider door to the deck. The Deck is perfect for summer BBQ's and overlooks the tree-lined backyard for privacy. A Powder Room and coat closet is also found in the hallway. Travel upstairs to find four amazing Bedrooms each with their own large closet. The Primary Bedroom features an en-suite with shower. A large full Bathroom completes this level. The unfinished basement features lots of storage space and can be finished to your liking. A two-car garage finishes off this lovely property. This home features everything you've been looking for! Don't wait, make your appointment today!
Location
State PA
County Delaware
Area Nether Providence Twp (10434)
Zoning RES
Rooms
Other Rooms Living Room, Dining Room, Primary Bedroom, Bedroom 2, Bedroom 3, Bedroom 4, Kitchen, Family Room, Primary Bathroom, Full Bath, Half Bath
Basement Poured Concrete
Interior
Hot Water Electric
Heating Heat Pump(s)
Cooling Central A/C
Flooring Hardwood, Carpet
Fireplaces Number 1
Fireplaces Type Brick, Wood
Equipment Built-In Microwave, Dishwasher, Dryer, Oven - Self Cleaning, Washer
Fireplace Y
Appliance Built-In Microwave, Dishwasher, Dryer, Oven - Self Cleaning, Washer
Heat Source Electric
Laundry Main Floor
Exterior
Parking Features Garage - Side Entry, Garage Door Opener
Garage Spaces 5.0
Water Access N
View Trees/Woods
Roof Type Shingle
Accessibility None
Attached Garage 2
Total Parking Spaces 5
Garage Y
Building
Story 2
Foundation Concrete Perimeter
Sewer Public Sewer
Water Public
Architectural Style Colonial
Level or Stories 2
Additional Building Above Grade, Below Grade
Structure Type Dry Wall
New Construction N
Schools
School District Wallingford-Swarthmore
Others
Pets Allowed Y
Senior Community No
Tax ID 34-00-00556-98
Ownership Fee Simple
SqFt Source Assessor
Acceptable Financing Cash, Conventional, FHA, VA
Horse Property N
Listing Terms Cash, Conventional, FHA, VA
Financing Cash,Conventional,FHA,VA
Special Listing Condition Standard
Pets Allowed No Pet Restrictions
Read Less Info
Want to know what your home might be worth? Contact us for a FREE valuation!

Our team is ready to help you sell your home for the highest possible price ASAP

Bought with Deepak Dixit • Springer Realty Group
GET MORE INFORMATION

Agent | License ID: 0787303
129 CHESTER AVE., MOORESTOWN, Jersey, 08057, United States







