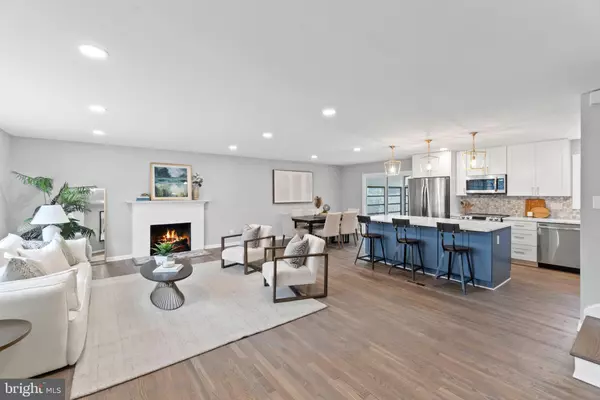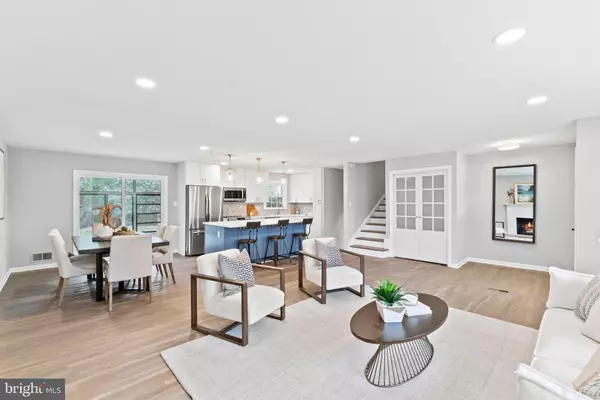$735,000
$725,000
1.4%For more information regarding the value of a property, please contact us for a free consultation.
3 Beds
3 Baths
1,789 SqFt
SOLD DATE : 04/14/2023
Key Details
Sold Price $735,000
Property Type Single Family Home
Sub Type Detached
Listing Status Sold
Purchase Type For Sale
Square Footage 1,789 sqft
Price per Sqft $410
Subdivision Riverside Estates
MLS Listing ID VAFX2114176
Sold Date 04/14/23
Style Split Level
Bedrooms 3
Full Baths 2
Half Baths 1
HOA Y/N N
Abv Grd Liv Area 1,602
Originating Board BRIGHT
Year Built 1963
Annual Tax Amount $7,253
Tax Year 2023
Lot Size 10,500 Sqft
Acres 0.24
Property Description
Welcome to this stunning and fully renovated 3-bedroom, 2.5-bathroom home located in the heart of Alexandria! With an open floorplan, modern finishes, and plenty of outdoor space, this home has everything you need for comfortable living and entertaining.
As you step inside, you'll immediately notice the bright and airy feel of the home, thanks to the abundance of natural light and the open layout. The spacious living room flows seamlessly into the dining area, which is perfect for hosting dinner parties or family gatherings. The gourmet kitchen boasts stainless steel appliances, quartz countertops, and plenty of storage space.
Adjacent to the kitchen is a cozy sunroom, perfect for relaxing with a good book or enjoying your morning coffee. The sunroom also provides access to the large deck, which overlooks the lush backyard and is perfect for outdoor entertaining.
Upstairs, you'll find spacious bedrooms, including a luxurious primary suite with a nice closet and en-suite bathroom. The remaining bedrooms share a well-appointed full bathroom. Lower level could be used as a 4 bedroom guest space, perfect for an office or second living area.
Other features of this home include a one-car garage, a laundry room, and ample storage space throughout.
Located in the desirable neighborhood of Riverside Estates, this home is just minutes from shopping, dining, and entertainment. Don't miss your chance to own this stunning home – schedule your showing today!
Location
State VA
County Fairfax
Zoning 130
Rooms
Basement Daylight, Partial, Fully Finished, Garage Access, Walkout Level
Interior
Hot Water Natural Gas
Cooling Central A/C
Flooring Hardwood
Fireplaces Number 1
Fireplaces Type Brick, Wood
Fireplace Y
Heat Source Natural Gas
Exterior
Garage Garage - Front Entry
Garage Spaces 3.0
Water Access N
Roof Type Architectural Shingle
Accessibility None
Attached Garage 1
Total Parking Spaces 3
Garage Y
Building
Story 3
Foundation Crawl Space
Sewer Public Sewer
Water Public
Architectural Style Split Level
Level or Stories 3
Additional Building Above Grade, Below Grade
New Construction N
Schools
Elementary Schools Riverside
High Schools Mount Vernon
School District Fairfax County Public Schools
Others
Senior Community No
Tax ID 1014 17 0238
Ownership Fee Simple
SqFt Source Assessor
Acceptable Financing Conventional, VA
Listing Terms Conventional, VA
Financing Conventional,VA
Special Listing Condition Standard
Read Less Info
Want to know what your home might be worth? Contact us for a FREE valuation!

Our team is ready to help you sell your home for the highest possible price ASAP

Bought with Christopher J White • Long & Foster Real Estate, Inc.
GET MORE INFORMATION

Agent | License ID: 0787303
129 CHESTER AVE., MOORESTOWN, Jersey, 08057, United States







