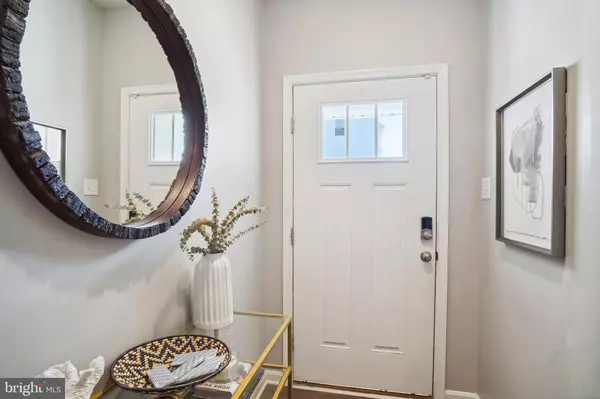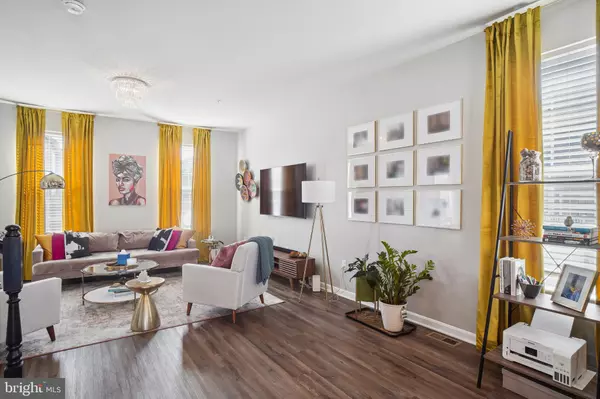$515,000
$515,900
0.2%For more information regarding the value of a property, please contact us for a free consultation.
3 Beds
3 Baths
2,304 SqFt
SOLD DATE : 04/14/2023
Key Details
Sold Price $515,000
Property Type Townhouse
Sub Type End of Row/Townhouse
Listing Status Sold
Purchase Type For Sale
Square Footage 2,304 sqft
Price per Sqft $223
Subdivision Westview South
MLS Listing ID MDFR2031490
Sold Date 04/14/23
Style Colonial
Bedrooms 3
Full Baths 2
Half Baths 1
HOA Fees $95/mo
HOA Y/N Y
Abv Grd Liv Area 2,304
Originating Board BRIGHT
Year Built 2021
Annual Tax Amount $4,471
Tax Year 2023
Lot Size 2,800 Sqft
Acres 0.06
Property Description
Come live life in this almost new (2021) End Unit Townhome. Located in the amenity-rich Westview South South subdivision of Frederick, MD. Prepared to be surprised with this spectacular home.
Details throughout the home are just like a model home. The kitchen is equipped with everything you can imagine in a kitchen, you will find a beautifully modernized gourmet kitchen featuring soft close cabinets, stainless steel appliances, gas range, built-in microwave, quartz countertops, center island, and access to private deck. Off on the kitchen there is separate dining area, specious family room, and and half bath, the entire mail level with wood flooring. The upper-level floor has a large primary bedroom that features an oversized walk-in closet with custom made shelving, and en-suite bathroom equipped with double vanity, and walk-in shower stall. On this level there is a conveniently laundry room, two spacious guest bedrooms. There is a fully finished basement for entertainment. Enjoy resort style living, the community offers a community center, game room, tot lot, a pool, fitness center/gym, and year community events. Close to shopping, restaurants, and the movie theater. Conveniently to 270, 70, and 15 making it the perfect commuter location. Don't wait for a new construction. PLEASE NOTE: NO CITY TAXES!
Location
State MD
County Frederick
Zoning RES
Rooms
Other Rooms Dining Room, Bedroom 2, Bedroom 3, Kitchen, Family Room, Basement, Bedroom 1, Bathroom 1, Bathroom 2
Basement Full, Fully Finished, Walkout Level
Interior
Hot Water Natural Gas
Heating Central
Cooling Central A/C
Equipment Built-In Microwave, Dishwasher, Disposal, Dryer, Energy Efficient Appliances, ENERGY STAR Clothes Washer, ENERGY STAR Dishwasher, ENERGY STAR Refrigerator, Exhaust Fan, Icemaker, Microwave, Oven - Self Cleaning, Oven/Range - Gas, Range Hood, Refrigerator, Stainless Steel Appliances, Stove, Washer, Water Heater
Fireplace N
Window Features Double Pane,Energy Efficient,ENERGY STAR Qualified,Insulated,Screens
Appliance Built-In Microwave, Dishwasher, Disposal, Dryer, Energy Efficient Appliances, ENERGY STAR Clothes Washer, ENERGY STAR Dishwasher, ENERGY STAR Refrigerator, Exhaust Fan, Icemaker, Microwave, Oven - Self Cleaning, Oven/Range - Gas, Range Hood, Refrigerator, Stainless Steel Appliances, Stove, Washer, Water Heater
Heat Source Natural Gas
Laundry Upper Floor
Exterior
Parking Features Garage - Front Entry, Garage Door Opener
Garage Spaces 2.0
Amenities Available Common Grounds, Community Center, Pool - Outdoor, Swimming Pool, Tot Lots/Playground, Club House, Fitness Center, Game Room, Party Room
Water Access N
Roof Type Architectural Shingle
Accessibility Level Entry - Main, Other
Attached Garage 2
Total Parking Spaces 2
Garage Y
Building
Story 3
Foundation Slab
Sewer Public Sewer
Water Public
Architectural Style Colonial
Level or Stories 3
Additional Building Above Grade, Below Grade
New Construction N
Schools
School District Frederick County Public Schools
Others
HOA Fee Include Common Area Maintenance,Pool(s),Snow Removal
Senior Community No
Tax ID 1101598146
Ownership Fee Simple
SqFt Source Assessor
Acceptable Financing Cash, Conventional, FHA, VA
Listing Terms Cash, Conventional, FHA, VA
Financing Cash,Conventional,FHA,VA
Special Listing Condition Standard
Read Less Info
Want to know what your home might be worth? Contact us for a FREE valuation!

Our team is ready to help you sell your home for the highest possible price ASAP

Bought with Nazir Ullah • Long & Foster Real Estate, Inc.
GET MORE INFORMATION
Agent | License ID: 0787303
129 CHESTER AVE., MOORESTOWN, Jersey, 08057, United States







