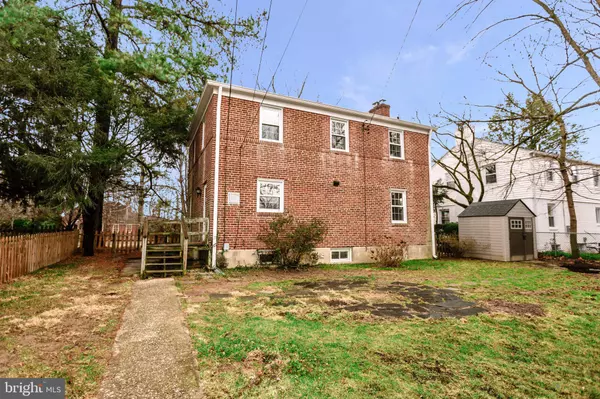$375,000
$395,000
5.1%For more information regarding the value of a property, please contact us for a free consultation.
3 Beds
3 Baths
1,536 SqFt
SOLD DATE : 04/19/2023
Key Details
Sold Price $375,000
Property Type Single Family Home
Sub Type Detached
Listing Status Sold
Purchase Type For Sale
Square Footage 1,536 sqft
Price per Sqft $244
Subdivision Rodgers Forge
MLS Listing ID MDBC2058788
Sold Date 04/19/23
Style Colonial
Bedrooms 3
Full Baths 2
Half Baths 1
HOA Y/N N
Abv Grd Liv Area 1,536
Originating Board BRIGHT
Year Built 1955
Annual Tax Amount $3,433
Tax Year 2022
Lot Size 9,000 Sqft
Acres 0.21
Lot Dimensions 1.00 x
Property Description
Love Rodgers Forge but need a detached home with a little more size than the typical row house? This is it! This 3 bedroom 2.5 bath colonial features a large living room with wood burning fireplace, first floor powder room, en suite primary bedroom plus an additional hall bath upstairs. Roof, HVAC, Water Heater and Sump Pump are all less than 10 years old. Windows have also been replaced with double pain vinyl. Unfinished basement offers tons of potential once finished. Kitchen and baths awaiting cosmetic updating. Rear yard is massive for the neighborhood, totally fenced with gate to 3 car parking pad! Just a couple blocks away from Dumbarton Middle and Rodgers Forge Elementary School.
Rodgers Forge has a voluntary $30 per year community association. There are mandatory architectural guidelines that owners must abide by when making exterior improvements. Guidelines and rules can be found on the Rodgers Forge Community Association website.
Location
State MD
County Baltimore
Zoning DR
Rooms
Other Rooms Living Room, Dining Room, Bedroom 2, Bedroom 3, Kitchen, Basement, Bedroom 1
Basement Outside Entrance, Connecting Stairway, Unfinished
Interior
Interior Features Kitchen - Galley, Primary Bath(s), Chair Railings, Wood Floors, Floor Plan - Traditional
Hot Water Natural Gas
Heating Forced Air
Cooling Ceiling Fan(s), Central A/C
Fireplaces Number 1
Fireplaces Type Mantel(s), Screen
Equipment Dishwasher, Dryer, Washer, Oven/Range - Gas, Refrigerator, Water Heater
Fireplace Y
Window Features Double Pane,Replacement
Appliance Dishwasher, Dryer, Washer, Oven/Range - Gas, Refrigerator, Water Heater
Heat Source Natural Gas
Exterior
Garage Spaces 3.0
Utilities Available Cable TV Available
Waterfront N
Water Access N
View Garden/Lawn
Accessibility None
Total Parking Spaces 3
Garage N
Building
Story 2
Foundation Block
Sewer Public Sewer
Water Public
Architectural Style Colonial
Level or Stories 2
Additional Building Above Grade, Below Grade
Structure Type Plaster Walls
New Construction N
Schools
Elementary Schools Rodgers Forge
Middle Schools Dumbarton
High Schools Towson
School District Baltimore County Public Schools
Others
Senior Community No
Tax ID 04090923751043
Ownership Fee Simple
SqFt Source Assessor
Special Listing Condition Standard
Read Less Info
Want to know what your home might be worth? Contact us for a FREE valuation!

Our team is ready to help you sell your home for the highest possible price ASAP

Bought with Richard F Gans • EXP Realty, LLC
GET MORE INFORMATION

Agent | License ID: 0787303
129 CHESTER AVE., MOORESTOWN, Jersey, 08057, United States







