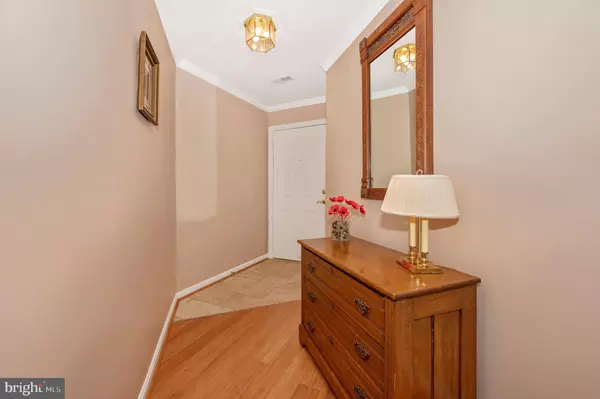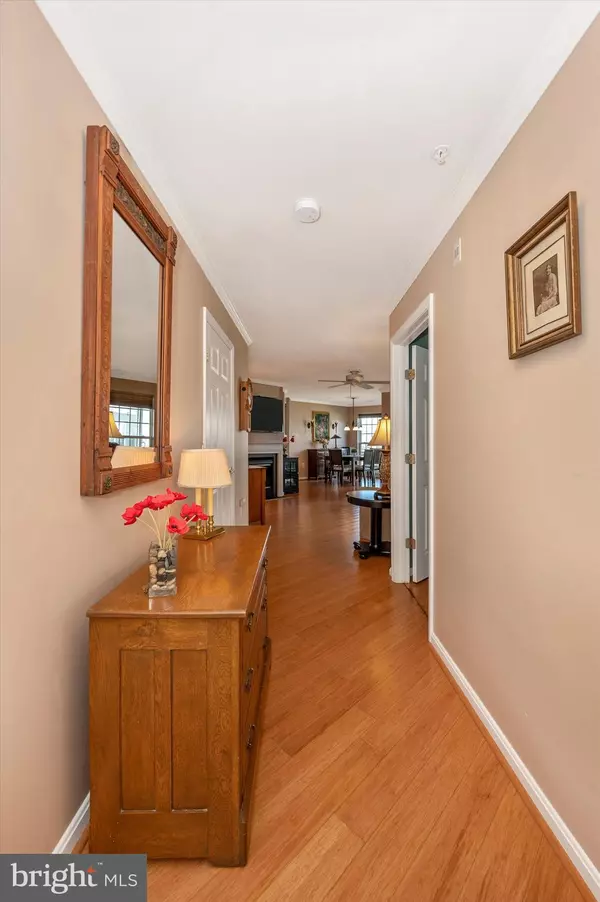$275,000
$274,900
For more information regarding the value of a property, please contact us for a free consultation.
2 Beds
2 Baths
SOLD DATE : 05/03/2023
Key Details
Sold Price $275,000
Property Type Condo
Sub Type Condo/Co-op
Listing Status Sold
Purchase Type For Sale
Subdivision Ballenger Point Condos
MLS Listing ID MDFR2032758
Sold Date 05/03/23
Style Colonial
Bedrooms 2
Full Baths 2
Condo Fees $314/mo
HOA Fees $4/ann
HOA Y/N Y
Originating Board BRIGHT
Year Built 2003
Annual Tax Amount $3,188
Tax Year 2022
Property Description
Welcome home to Cawley Drive! Open the door to this beautifully maintained condo and immediately take note of the wide open foyer. Notice the lovely bamboo flooring throughout the property as well as the abundance of storage. The primary bedroom is generously sized and features double closets and an ensuite with white cabinetry and ceramic tile flooring. The sun filled family room boasts a cozy fireplace. A second small hallway leads you to a second full bath, laundry room with upgraded appliances and a second bedroom. The kitchen has stainless appliances, beautiful cabinetry and new plantation shutters, as well as a very large three-sided pantry. Just off the kitchen is a flex space that could be used as an office or a sunroom, as there is a large set of windows which have new plantation shutters as well. Lastly, this condo has a beautiful dining area with sliding doors that open to your walk-out patio and green space. This condo is located within a secure building that uses an intercom system for your safety. This is a ground floor unit (No steps!) and is close to the parking lot. The location of this property is a commuter's dream–literally a stone's throw to the on-ramp to Interstates 70 & 270 and one light from Route 15/340 to reach downtown Frederick. This one will not last long…come check it out!
Location
State MD
County Frederick
Zoning PND
Rooms
Main Level Bedrooms 2
Interior
Interior Features Family Room Off Kitchen, Dining Area, Primary Bath(s), Entry Level Bedroom, Crown Moldings, Window Treatments, Wood Floors, Floor Plan - Open
Hot Water Electric
Heating Forced Air
Cooling Central A/C, Ceiling Fan(s)
Fireplaces Number 1
Fireplaces Type Fireplace - Glass Doors
Equipment Dishwasher, Disposal, Dryer, Exhaust Fan, Microwave, Oven/Range - Electric, Washer
Fireplace Y
Appliance Dishwasher, Disposal, Dryer, Exhaust Fan, Microwave, Oven/Range - Electric, Washer
Heat Source Natural Gas
Exterior
Garage Spaces 1.0
Amenities Available Common Grounds, Tot Lots/Playground
Water Access N
Accessibility Elevator
Total Parking Spaces 1
Garage N
Building
Story 1
Unit Features Garden 1 - 4 Floors
Sewer Public Sewer
Water Public
Architectural Style Colonial
Level or Stories 1
Additional Building Above Grade, Below Grade
New Construction N
Schools
School District Frederick County Public Schools
Others
Pets Allowed Y
HOA Fee Include Common Area Maintenance,Ext Bldg Maint,Lawn Maintenance,Management,Insurance,Reserve Funds,Snow Removal,Trash,Water
Senior Community No
Tax ID 1102247178
Ownership Condominium
Security Features Main Entrance Lock
Special Listing Condition Standard
Pets Allowed No Pet Restrictions
Read Less Info
Want to know what your home might be worth? Contact us for a FREE valuation!

Our team is ready to help you sell your home for the highest possible price ASAP

Bought with Maya Ingram • Douglas Realty, LLC
GET MORE INFORMATION
Agent | License ID: 0787303
129 CHESTER AVE., MOORESTOWN, Jersey, 08057, United States







