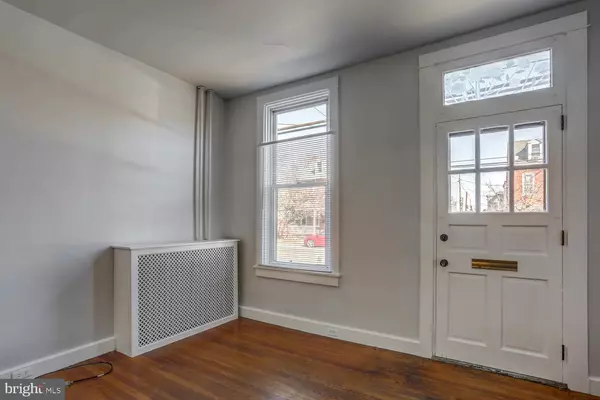$230,000
$230,000
For more information regarding the value of a property, please contact us for a free consultation.
3 Beds
2 Baths
1,099 SqFt
SOLD DATE : 05/09/2023
Key Details
Sold Price $230,000
Property Type Townhouse
Sub Type Interior Row/Townhouse
Listing Status Sold
Purchase Type For Sale
Square Footage 1,099 sqft
Price per Sqft $209
Subdivision Lancaster North End
MLS Listing ID PALA2031924
Sold Date 05/09/23
Style Traditional
Bedrooms 3
Full Baths 1
Half Baths 1
HOA Y/N N
Abv Grd Liv Area 1,099
Originating Board BRIGHT
Year Built 1900
Annual Tax Amount $2,528
Tax Year 2022
Lot Size 1,307 Sqft
Acres 0.03
Property Description
Cute row house with all original hard flooring in the bright, open living room and dining room. The property has fresh paint and some new light fixtures. The kitchen has nearly new Formica countertops and a breakfast/coffee bar. Microwave and refrigerator are included. The original cabinetry is in great condition. New flooring has just been installed in the kitchen and first-floor mudroom/laundry/powder room. Lots of cabinet space could be used for a pantry or other storage, plus an updated vanity. Access to the sweet backyard and storage shed is through the laundry room. In the spring, you will see forsythia, crocus, daffodils, irises, and other perennials. The bathroom has a tub shower combo with a newer sink and lighting. There are 3 bedrooms, one with a privacy violation, which makes a great space for an in-home office, study, or playroom. The third-floor bedroom is the largest and is well-lit, with original hardwood floors, two closets, and a nook. This property is in the LGH zone and is within easy walking distance of downtown, F & M, the train station, and neighborhood restaurants. Come take a look!
Location
State PA
County Lancaster
Area Lancaster City (10533)
Zoning RESIDENTIAL
Rooms
Other Rooms Living Room, Dining Room, Primary Bedroom, Bedroom 2, Kitchen, Bedroom 1, Laundry, Full Bath, Half Bath
Basement Unfinished
Interior
Interior Features Ceiling Fan(s), Pantry, Tub Shower, Dining Area
Hot Water Oil
Heating Radiator
Cooling Window Unit(s)
Flooring Hardwood, Carpet, Vinyl
Equipment Dishwasher, Microwave, Oven/Range - Electric, Refrigerator
Fireplace N
Appliance Dishwasher, Microwave, Oven/Range - Electric, Refrigerator
Heat Source Oil
Laundry Main Floor
Exterior
Exterior Feature Patio(s), Porch(es)
Fence Wood
Waterfront N
Water Access N
Roof Type Shingle,Composite,Rubber
Accessibility None
Porch Patio(s), Porch(es)
Garage N
Building
Story 2.5
Foundation Block
Sewer Public Sewer
Water Public
Architectural Style Traditional
Level or Stories 2.5
Additional Building Above Grade, Below Grade
New Construction N
Schools
High Schools Mccaskey H.S.
School District School District Of Lancaster
Others
Senior Community No
Tax ID 339-75813-0-0000
Ownership Fee Simple
SqFt Source Assessor
Acceptable Financing Cash, Conventional, FHA, VA
Listing Terms Cash, Conventional, FHA, VA
Financing Cash,Conventional,FHA,VA
Special Listing Condition Standard
Read Less Info
Want to know what your home might be worth? Contact us for a FREE valuation!

Our team is ready to help you sell your home for the highest possible price ASAP

Bought with Beau Christopher Mora • CENTURY 21 Home Advisors
GET MORE INFORMATION

Agent | License ID: 0787303
129 CHESTER AVE., MOORESTOWN, Jersey, 08057, United States







